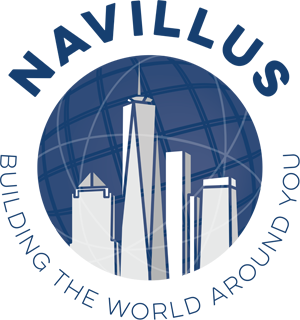[vc_row][vc_column width=”1/2″][vc_column_text]
The Laurel
400 East 67th Street, New York, NY
Building Use: Residential
Owner/Developer: Alexico Group
Architect: Costas Kondylis & Partners
Size: 31 flrs; 300,000 sq ft
Completion Date: 2006
Construction on this 330,000 square foot, 31-story residential tower on the Upper East Side of Manhattan required the full breadth of Navillus expertise in concrete design and installation.
Navillus on-site crews mastered the challenging task of building a five-tiered concrete sub-cellar. To do this, Navillus created a customized crane platform to descend into the depths of the building’s underground cavities, enabling crews to work with maximum efficiency.
Known as The Laurel, this elegant and eco- friendly high-rise features; 129 residential units with state-of-the-art amenities, including a 7,000 square-foot gym, triathlon training center and a 50-foot infinity pool. It was designed by noted architect Costas Kondylis.[/vc_column_text][us_sharing email=”1″ facebook=”1″ twitter=”1″ gplus=”1″ linkedin=”1″ pinterest=”1″][/vc_column][vc_column width=”1/2″][us_image_slider ids=”1396,1397,1398,1399,1400″ meta=”1″ autoplay=”1″ img_size=”full”][/vc_column][/vc_row]
