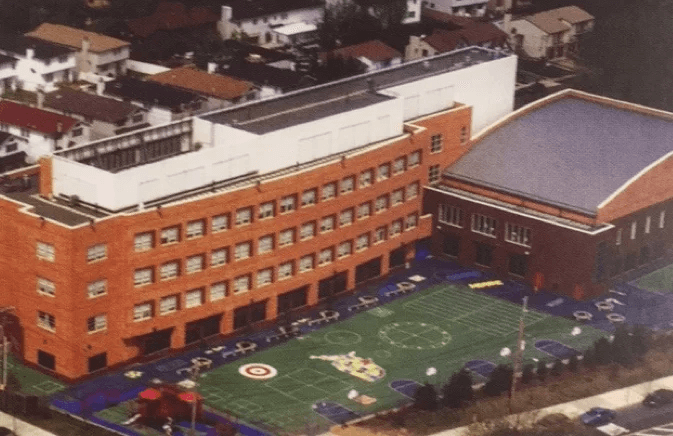New York, NY
Building Use: Infrastructure
Owner/Developer: Metropolitan Transportation Authority
Client: GCT Constructors, JV
Completion Date: September 2021
At the Grand Central Station – Long Island Railroad – East Side Access, Navillus installed over 50,000 SF of marvelous glass tiles, ceramic tiles, and stone. Over 20,000 SF of glass tile were installed at the entrance nodes and along the side walls of the 150-foot escalators at the 45th, 46th, 47th, and 48th Street caverns on the Madison Concourse. Over 30,000 SF of ceramic floor, wall tiles, marble vanities, and marble partitions were installed in the new restrooms and the stone ticketing desks at Grand Central Station. Navillus is proud to have completed the project for our client, GCT Constructors JV, in September 2021. The Grand Central Station – Long Island Railroad – East Side Access is now officially named ‘Grand Central Madison Terminal’ and it opened its doors to the public in January 2023.
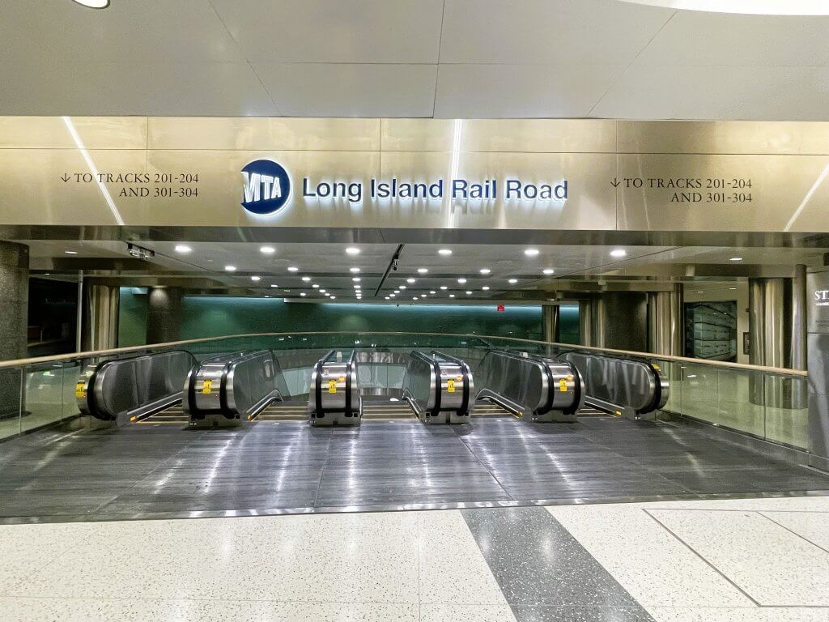
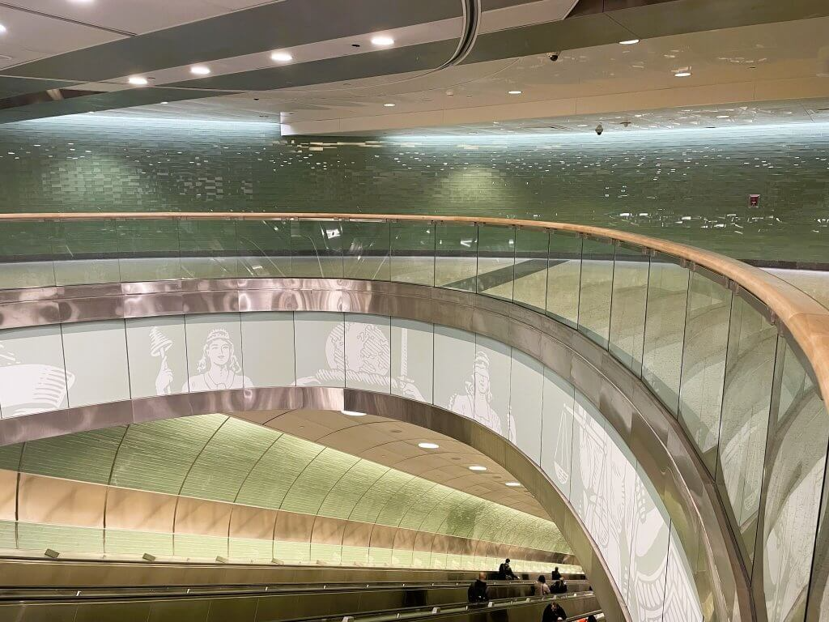
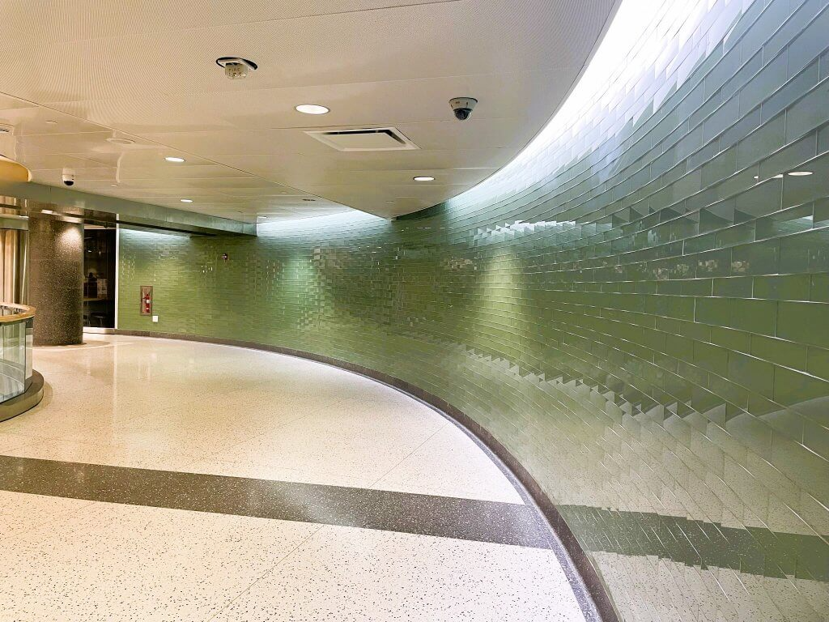
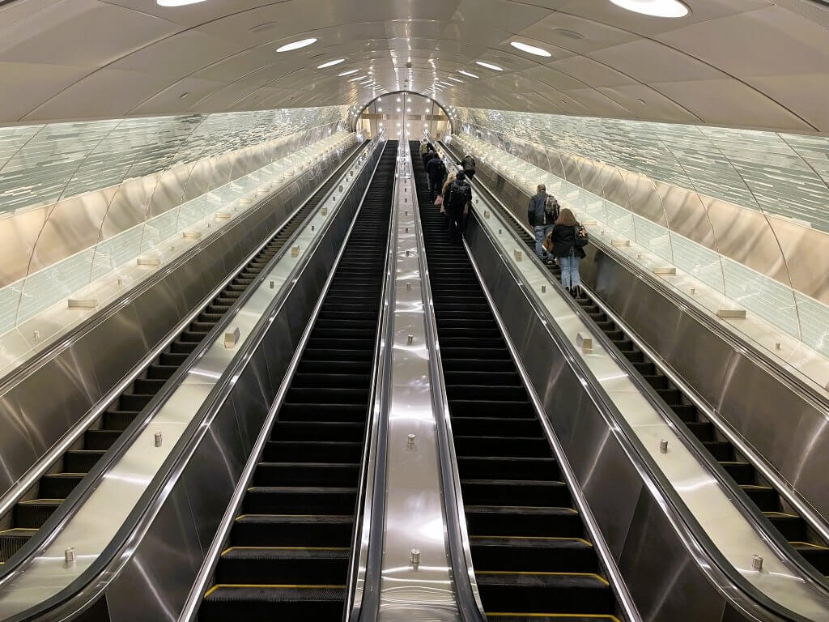


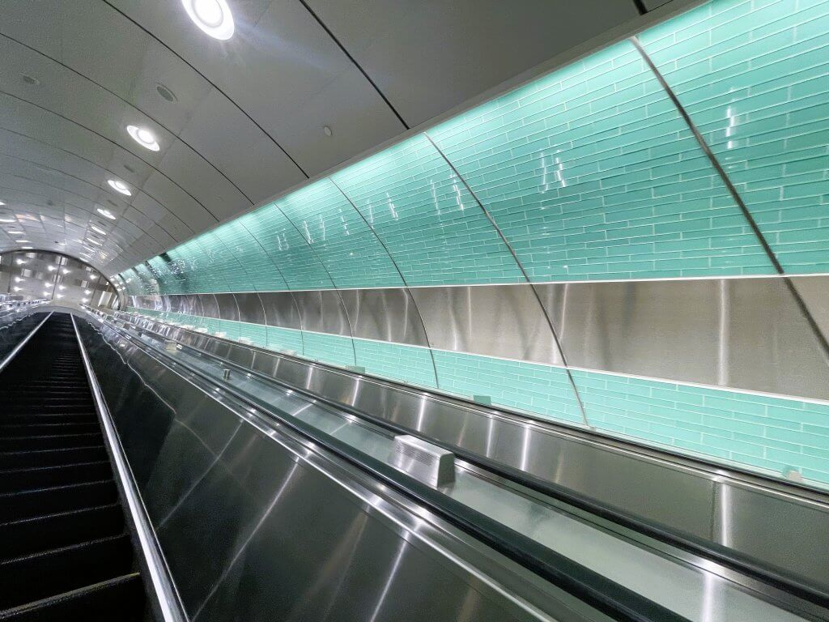
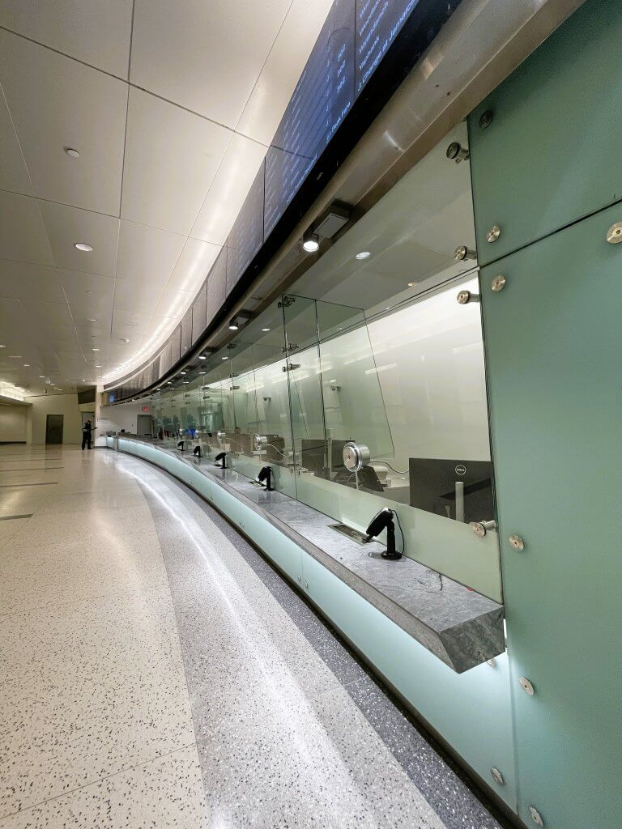
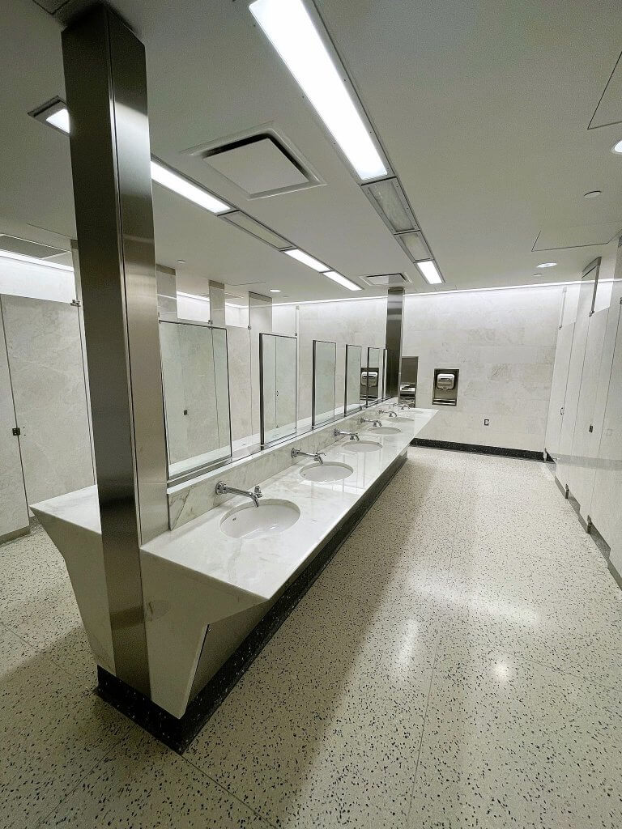
Queens, NY
Building Use: Educational
Owner/Developer: New York City School Construction Authority
Completion Date: August 2025
Located in Queens, NY, PS 26Q is a new four-story addition along with a fire alarm system upgrade to the existing school building. The construction management is performed by the New York City School Construction Authority and the design by di Domenico + Partners. The new 60,000 sqft addition will help alleviate the overcrowding in the local school district. The project is in compliance with ADA requirements and will achieve compliance with Local Law 86 of 2005.
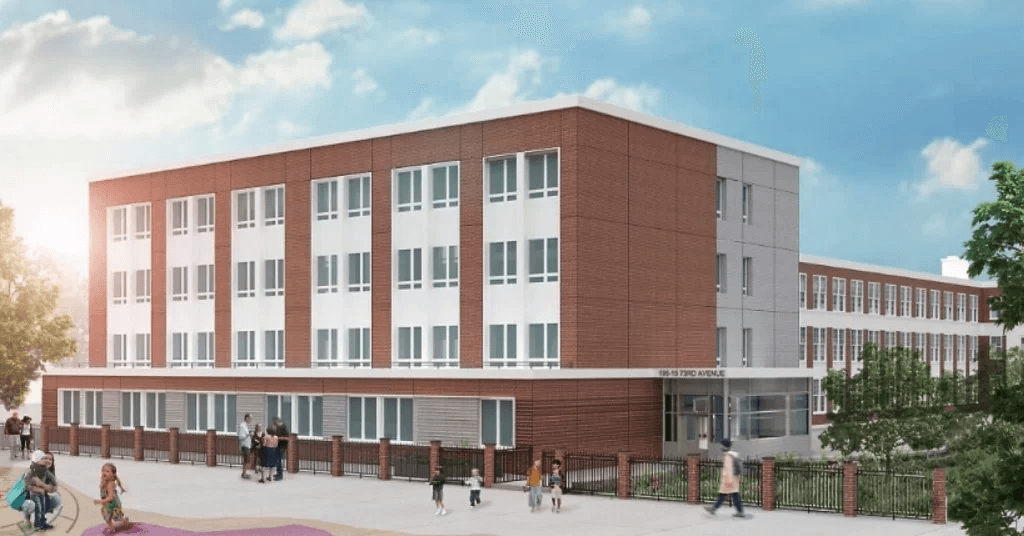
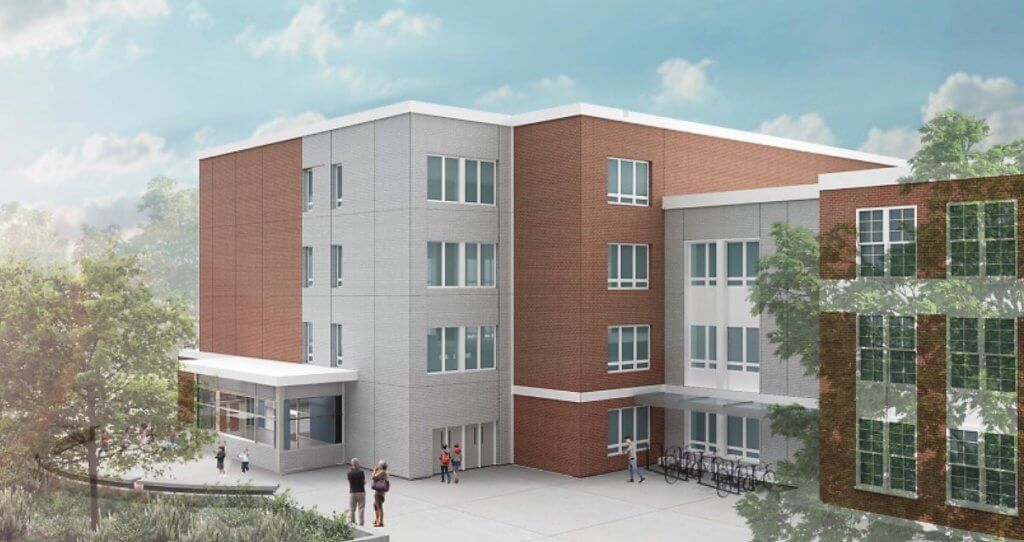
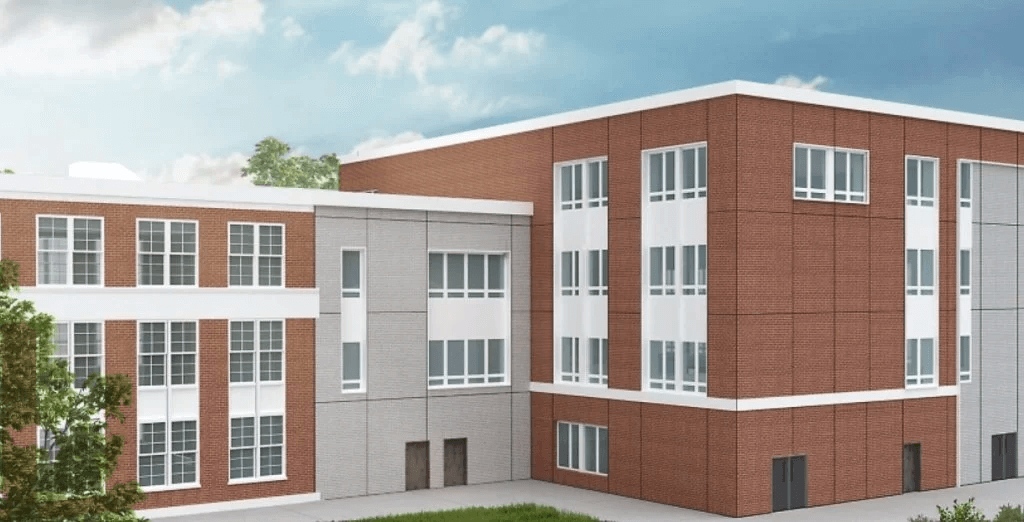
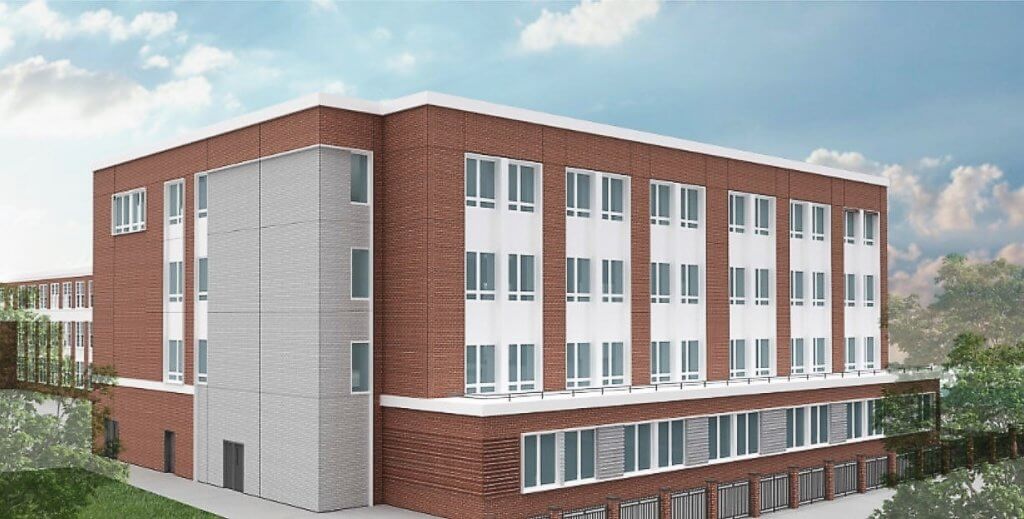

New York, NY
Building Use: Educational
Owner/Developer: New York City School Construction Authority
Completion Date: September 2024
PS 502M is a 109,000 sqft new construction located in New York, New York. Construction Management and Design are performed by the New York City School Construction Authority. A six-story concrete structure with a rainscreen envelope, multipurpose rooms, gymnasium, cafeteria, AHUs, chillers, generators, and a setback roof on the 5th floor. The project is in compliance with ADA requirements and will achieve compliance with Local Law 86 of 2005.
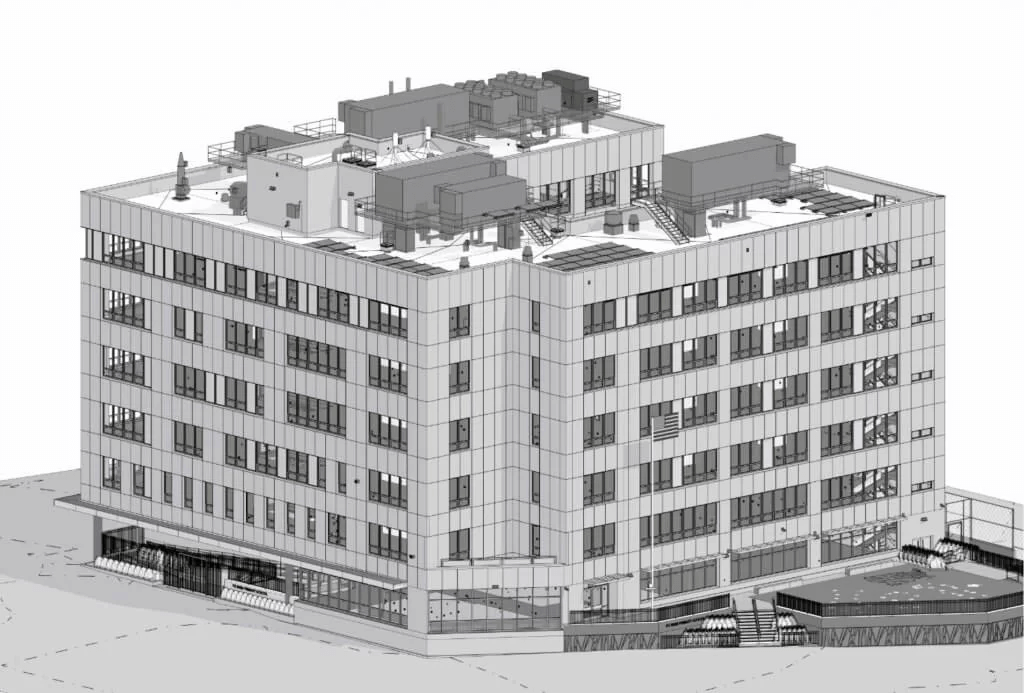
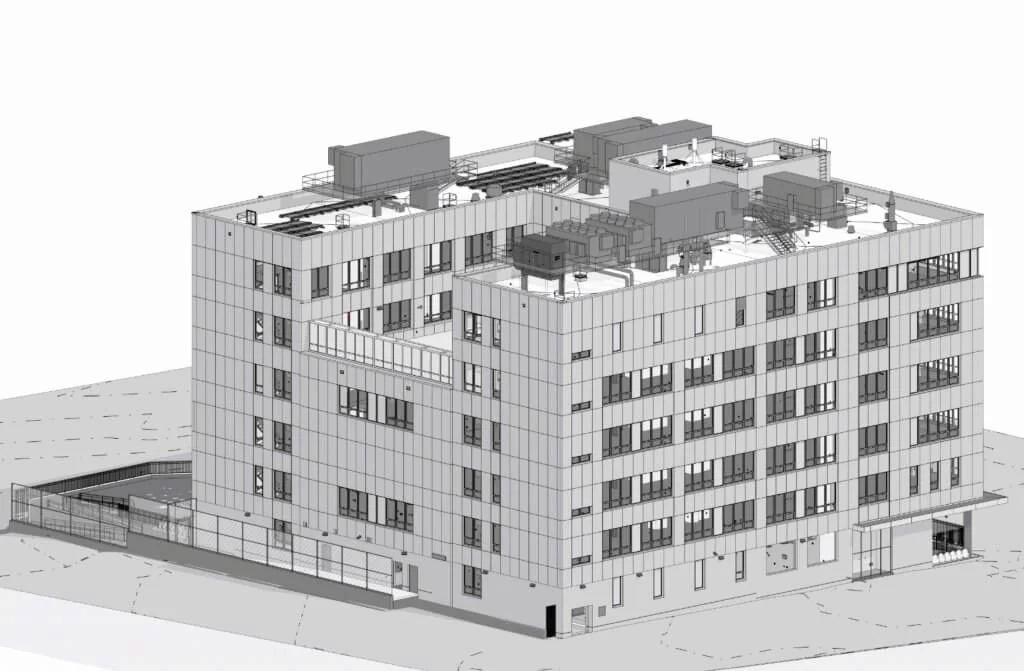
New York, NY
Building Use: Infrastructure
Owner/Developer: New York City Housing Authority
Completion Date: 2024
The New York City Housing Authority awarded Navillus with the contract to design and install a pneumatic waste system to remove the trash from the four residential buildings to a new Central Terminal Building (CTB) to be built on-site. We will be connecting the existing vertical trash chutes within each building to a 22” diameter pipe which will transport the waste across the site to the CTB. At the terminal, the waste will be mechanically compacted into DSNY containers and transported off-site. There will be the ability to segregate recycling waste separately in custom-built waste rooms within each building and transport this material at different times of the day. The new building will be a cast-in-place concrete building and will include a green roof.
With the new green roof being incorporated into the building design and knowing whom to consider for a Reliable roofer near me? it’s important to find them to ensure the installation is done correctly. Green roofs can offer numerous benefits, such as reducing stormwater runoff and improving air quality, but they require special care and maintenance. A professional roofer with experience in green roofs can ensure that the roof is properly installed with the necessary layers of protection, such as waterproofing and drainage, to prevent leaks and water damage. Regular maintenance, such as removing debris and ensuring the drainage system is functioning properly, will also be necessary to ensure the longevity of the roof.
Choosing the right roofing company is crucial to the success of any roofing project, whether it’s a green roof or a more traditional roofing system. A reliable roofer near me should have a proven track record of quality work and excellent customer service. They should also be licensed and insured, and provide a warranty for their work. By working with a reputable roofing company, building owners and managers can have peace of mind knowing that their roofing system is in good hands and will provide reliable protection for years to come.
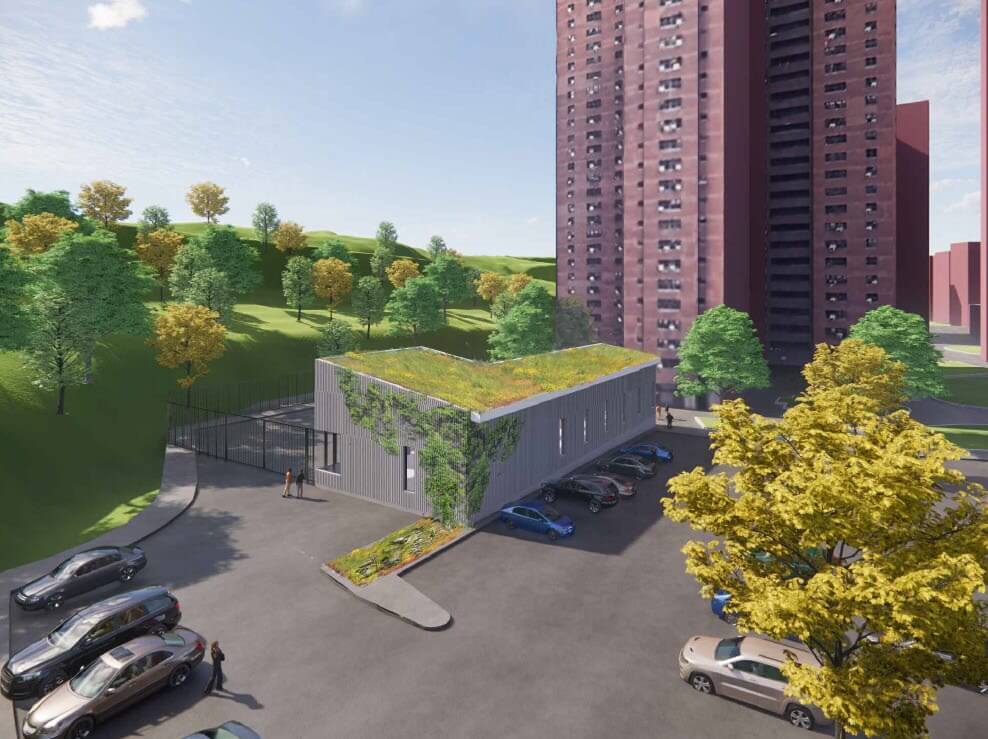
Bronx, NY
Building Use: Educational
Owner/Developer: New York City School Construction Authority
Completion Date: April 2025
PS468X is a new five-story and cellar building consisting of a primary school with pre-kindergarten, kindergarten, and 1st through 5th grade classrooms. Projected enrollment of 468 students. Complies with NYC Green Schools Guide 2019, LL86 of 2005, LL130 of 2013, LL06 of 2016, LL31 of 2016, LL32 of 2016, LL97 of 2017, LL45 of 2018, LL94 of 2019, and LL97 of 2019. The structure consists of site cast reinforced concrete foundation wall, structured on a deep foundation consisting of piles and caps, and an environmental vapor barrier system below grade. The superstructure consists of site cast reinforced concrete with reinforced concrete shear walls from the cellar to the 5th floor framing and structural steel with lateral braced frames for the roof, equipment platform, and bulkhead. There is long-span framing on the gymnatorium main roof. The floor construction is site cast reinforced concrete 2-way slabs from the cellar to the 5th floor framing, and composite metal deck with concrete fill for the roof, equipment platform, and bulkhead. There is a sound-isolating slab between the 4th floor educational spaces and the gymnatorium. The exterior wall is a pre-cast concrete insulated panel system. Panels have masonry veneer. The window system is dual glazed (three liters) thermally broken aluminum fixed over projected. Two entrances are thermally broken aluminum storefront systems with insulated glass.
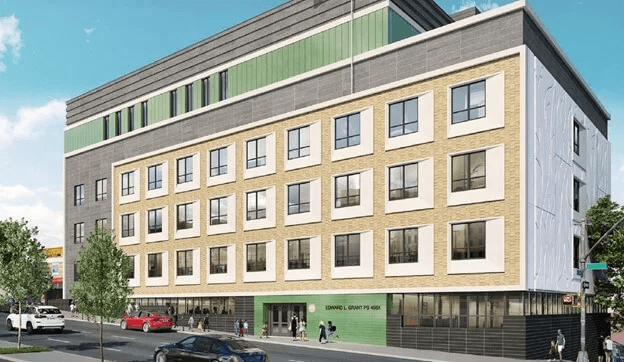
Bronx, NY
Building Use: Educational
Owner/Developer: New York City School Construction Authority
Completion Date: October 2025
Located in the Bronx, PS 108X is a 60,000 square feet new construction project. The New York City School Construction Authority controls the construction management, the design was by ESKW Architects, and Navillus is acting as the General Contractor for the project. The new four-story steel superstructure has a precast panel envelope and includes aluminum windows and storefronts, new HVAC systems with four new RTUs, and two new elevators. New standalone services, gas, electric, sewer, and water services will be installed, in addition to fire protection systems, intrusion alarms, and fire alarms. The building complies with ADA requirements and complies with the Local Law 86 of 2005.
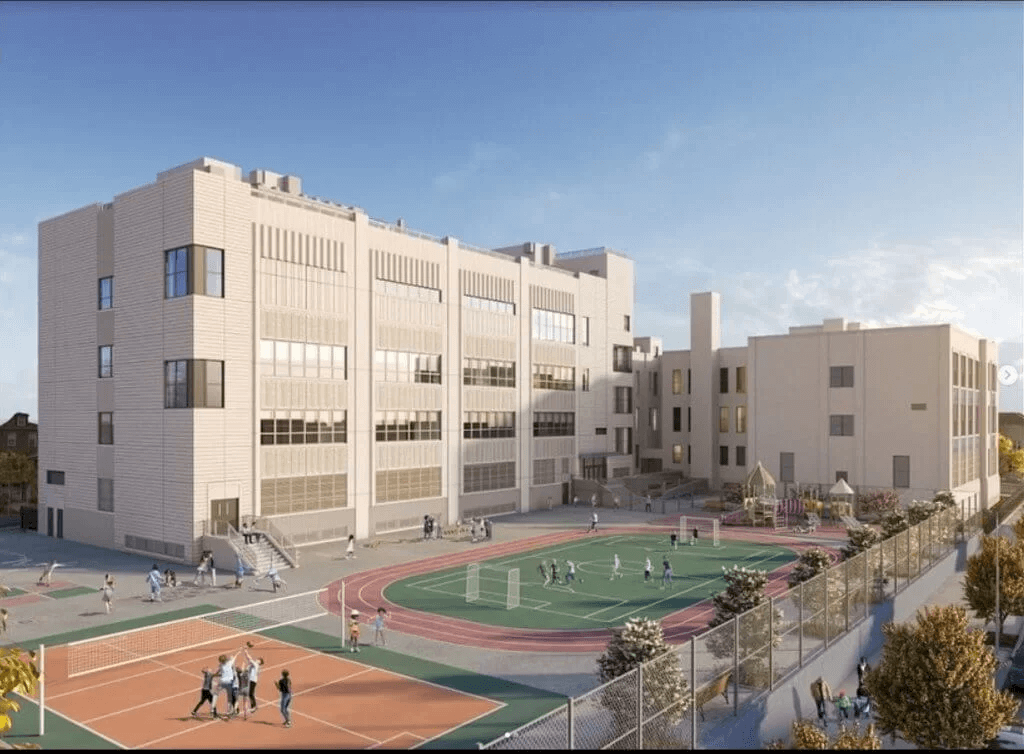
Queens, NY
Building Use: Educational
Owner/Developer: New York City School Construction Authority
Completion Date: June 2023
Our IS 429Q project is located in Queens, NY and it consists of demolition of an existing three-story building and the construction of a 76,000 sqft new standalone building. The Construction Management and the design is performed by the New York City School Construction Authority. The new 5-storey structural steel superstructure sits on spread footing foundations, brick and block construction exterior envelope, aluminum windows and storefronts, new HVAC systems with five new RTUs, new hydronic condensing boilers, a new gas-fired Electric generator and two new elevators. New independent gas, electric, sewer and water services. Fire alarm, intrusion alarm and fire protection systems will be installed and commissioned. The project is following NYC Green Schools Guide and Rating System and will achieve compliance with the Local Law 86 of 2005.
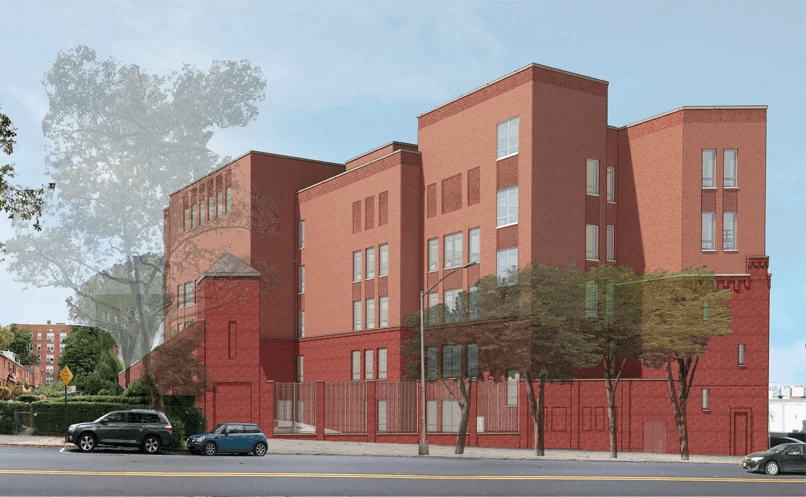
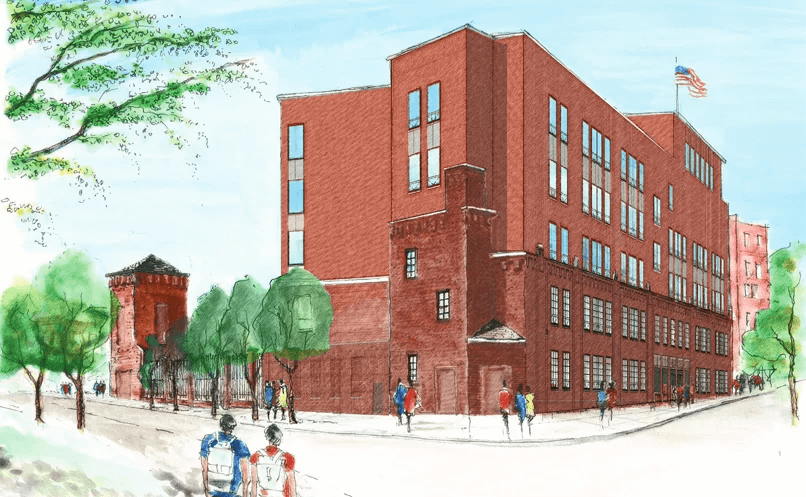
Queens, NY
Building Use: Educational
Owner/Developer: New York City School Construction Authority
Completion Date: August 2022
PS 46Q is a 50,000 sqft new construction located in Queens, New York. Construction Management is performed by the New York City School Construction Authority and the design is by Kliment Halsband Architects. A three-story concrete superstructure with a precast panel envelope, aluminum windows and storefronts, new HVAC systems with four new RTUs, new hydronic condensing boilers and two new elevators. New standalone services, gas, electric, sewer and water services. Fire alarm, intrusion alarm and fire protection systems will be installed and commissioned. The project is in compliance with ADA requirements and will achieve compliance with the Local Law 86 of 2005 by the NYC Green Schools Guide and Rating System.
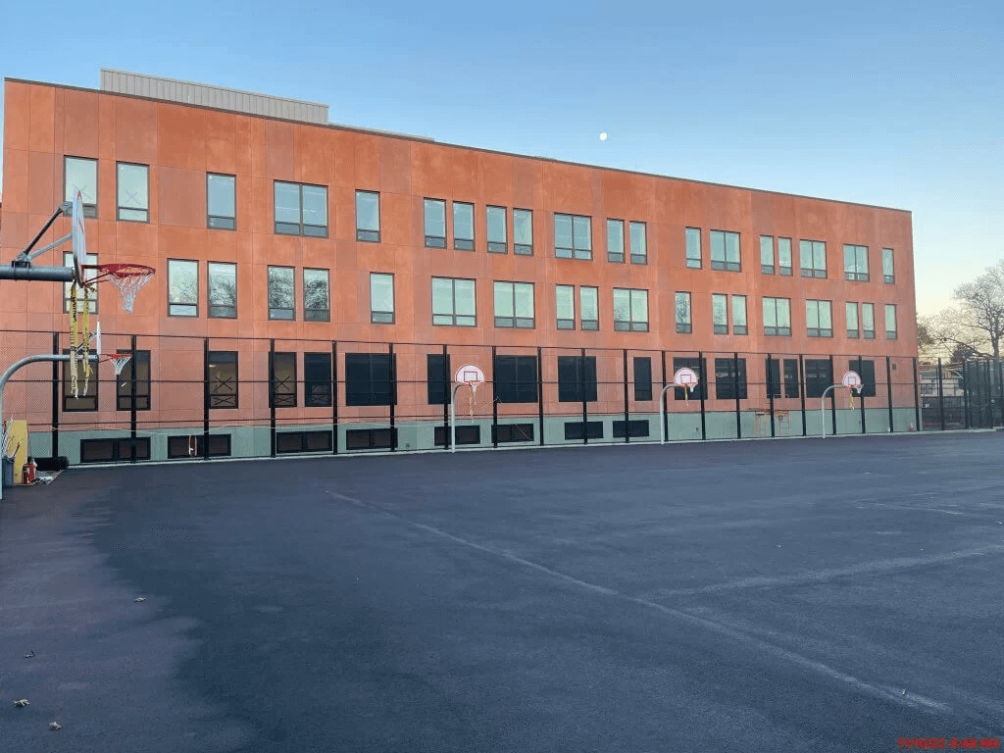
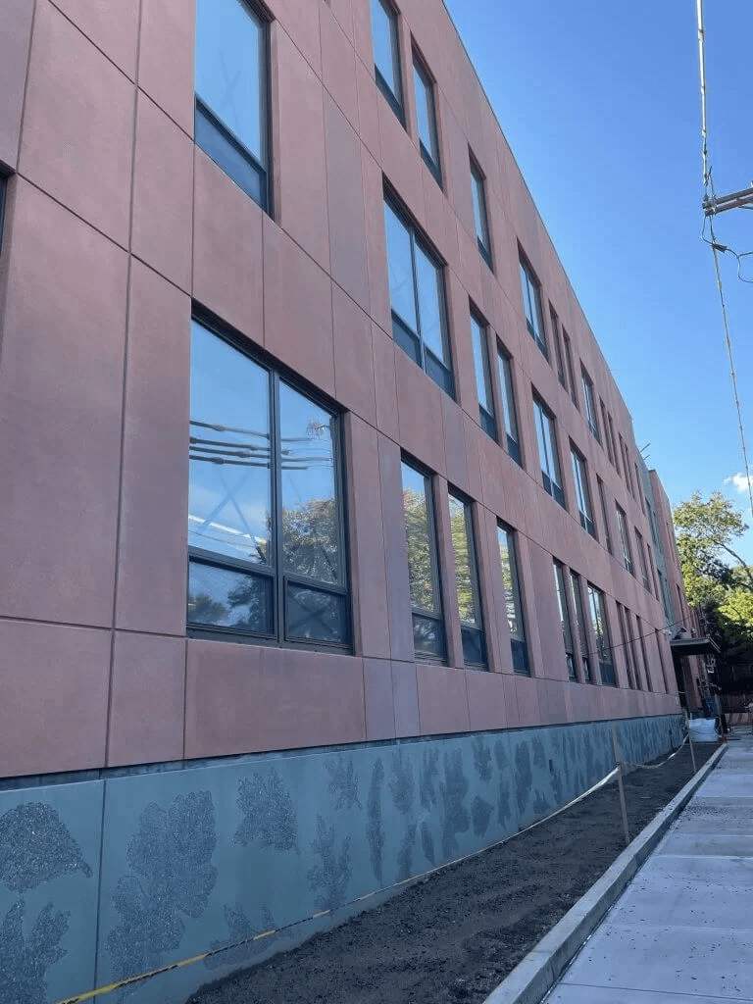
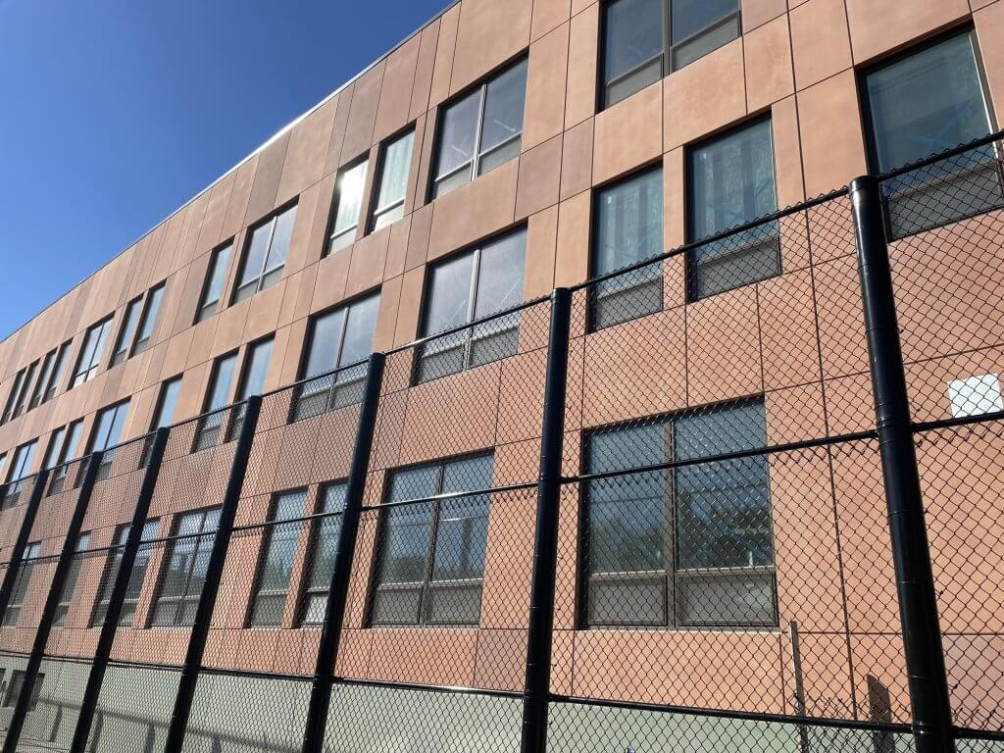
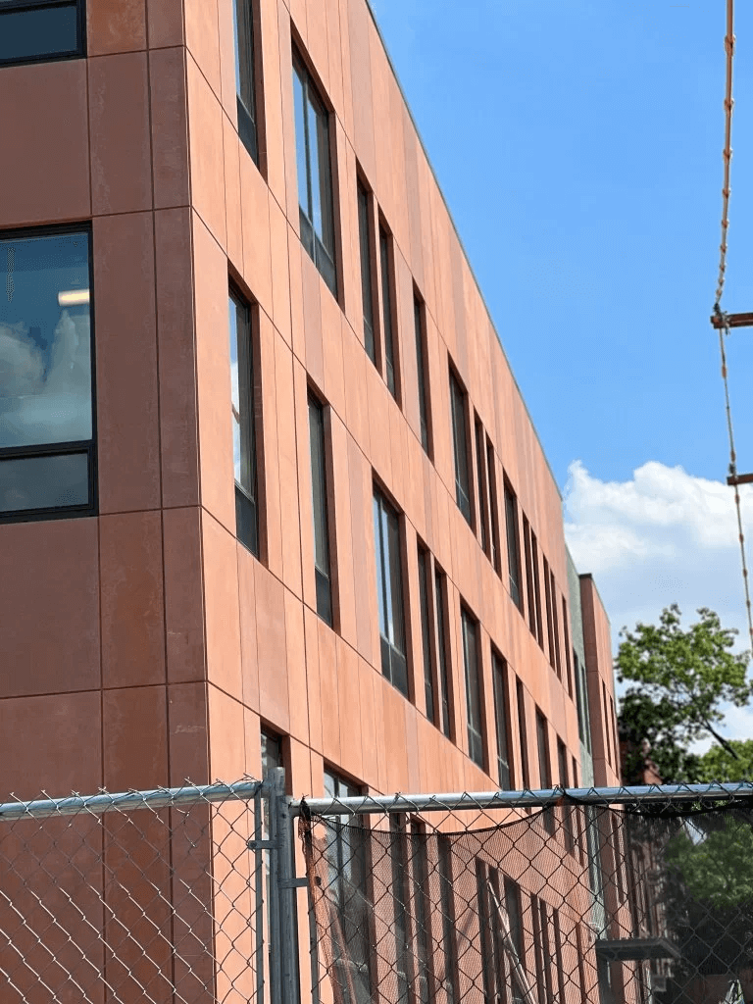
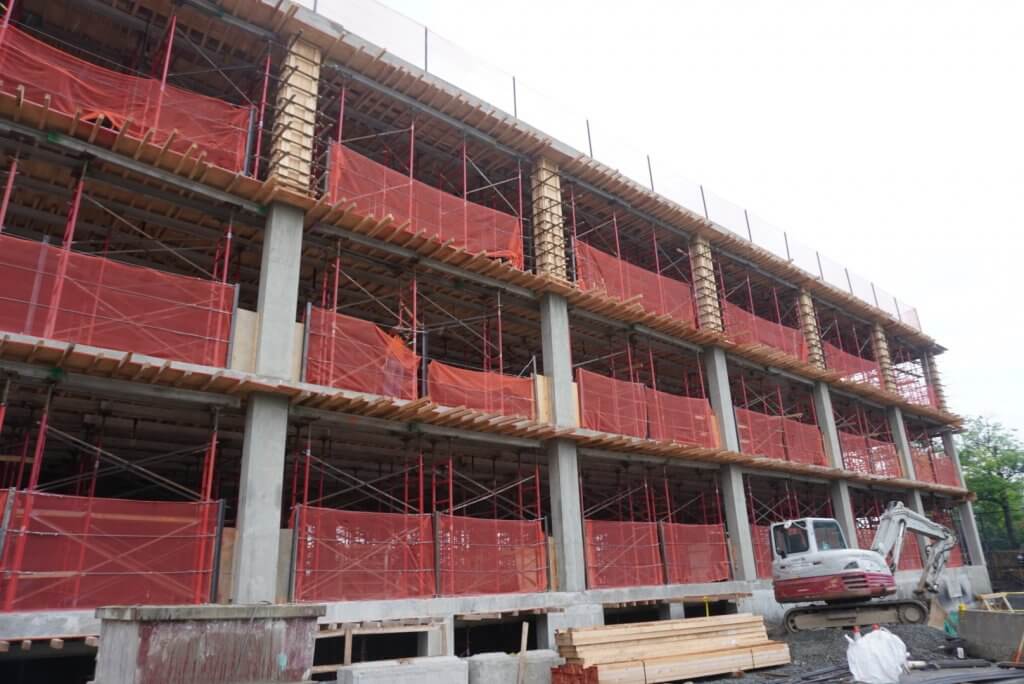
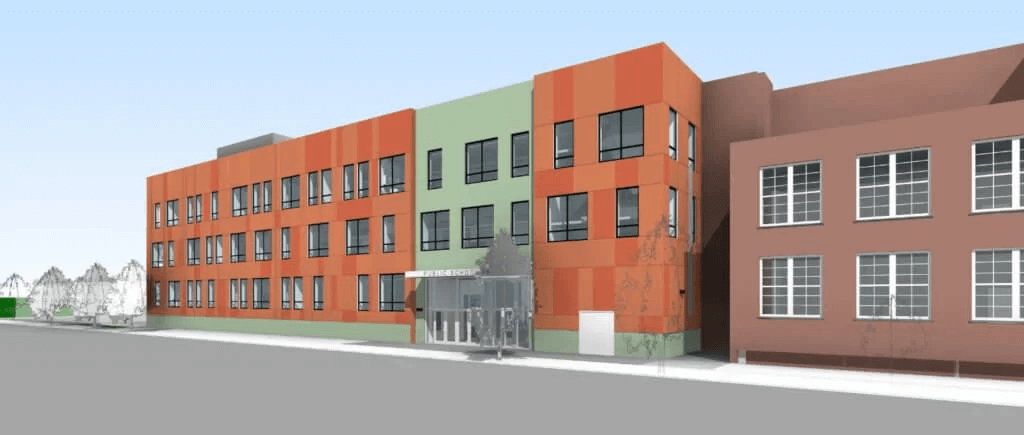
Bronx, NY
Building Use: Educational
Owner/Developer: New York City School Construction Authority
Completion Date: July 2022
PS 320X is a 67,000 sqft new construction project located in Bronx, NY and has capacity for 458 students. The Construction Management is performed by the New York City School Construction Authority and the design is by di Domenico + Partners. The new five-story concrete superstructure has a precast panel envelope and includes aluminum windows and storefronts, new HVAC systems with five new RTUs and two new elevators. New standalone services, gas, electric, sewer and water services. Fire protection systems, intrusion alarm and fire alarm will be installed. The project also includes a new gymnatorium and a roof top play area. The project is in compliance with ADA requirements and will achieve compliance with the Local Law 86 of 2005.
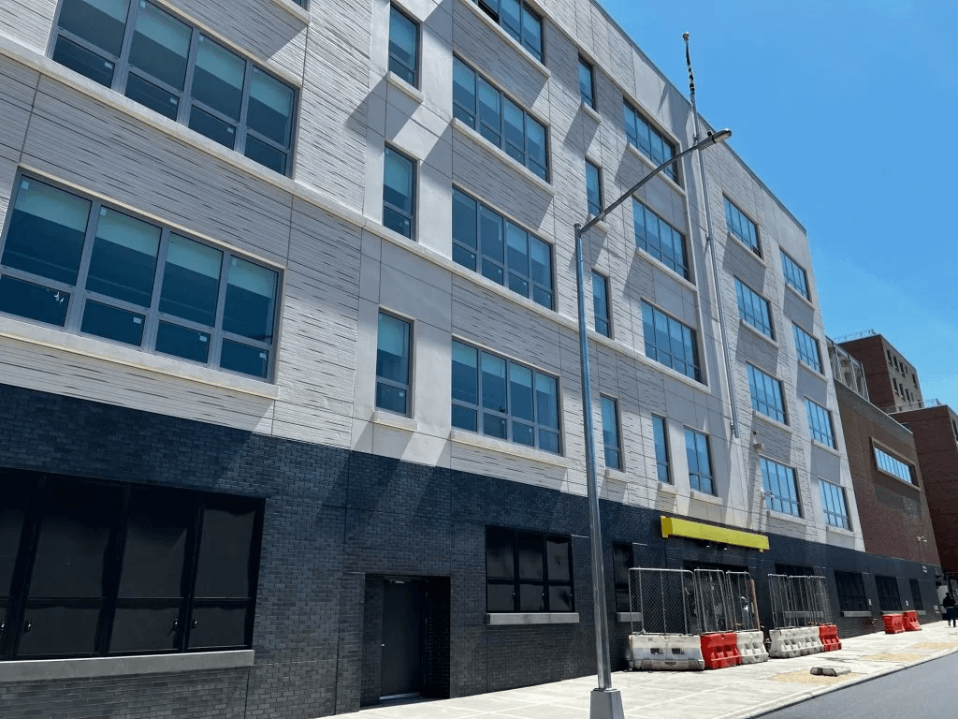
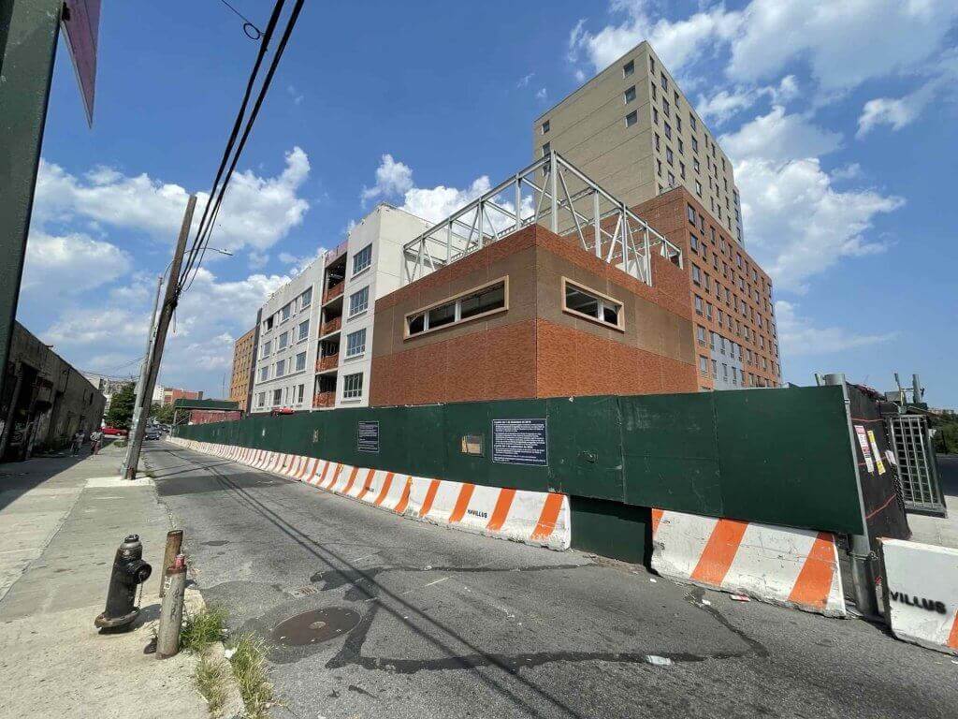
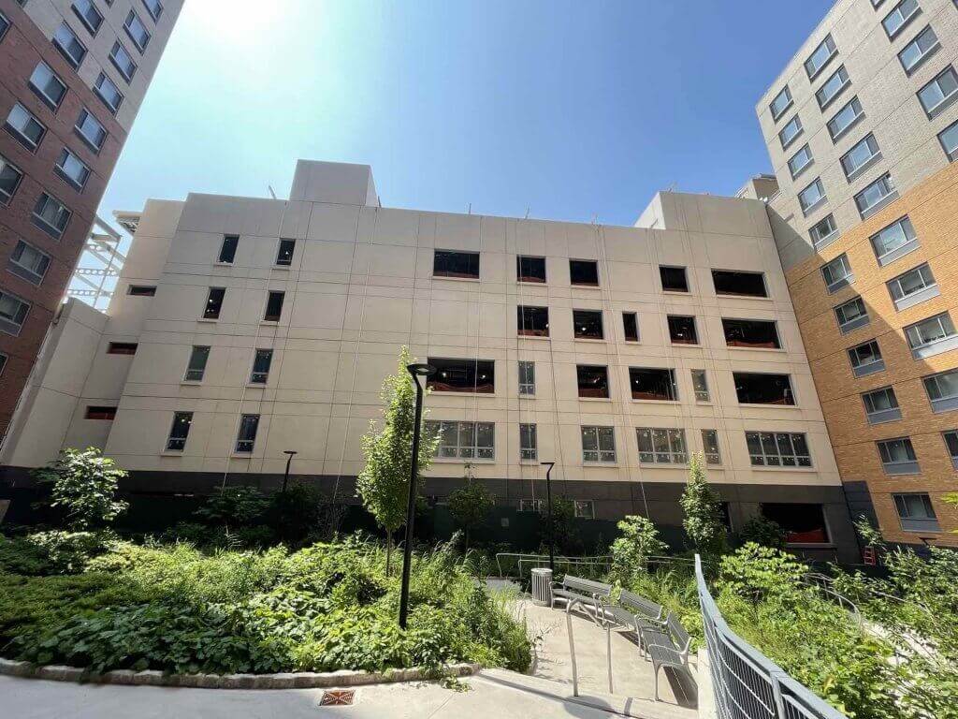
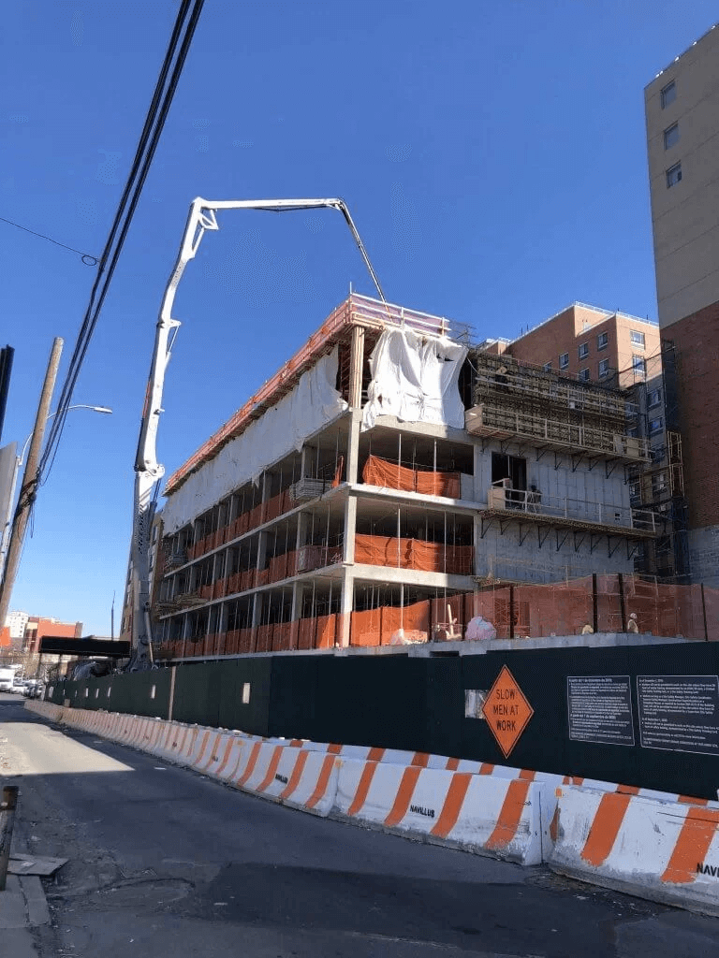
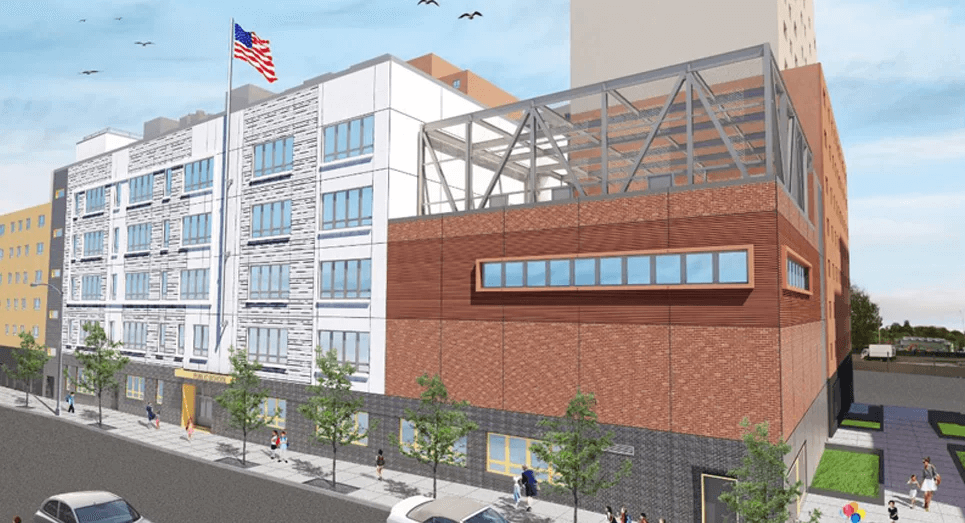
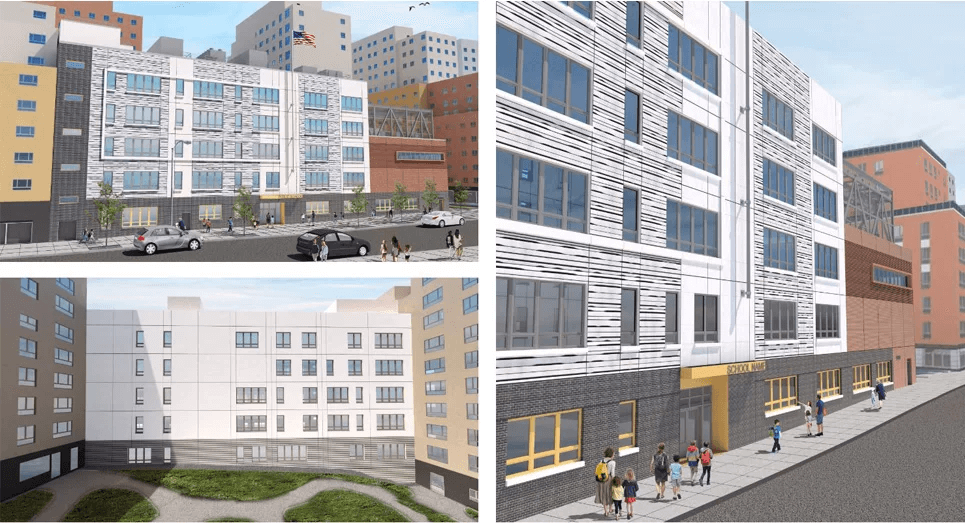
Queens, NY
Building Use: Educational
Owner/Developer: New York City School Construction Authority
Completion Date: July 2022
PS 369Q is a 33,000 sqft standalone new construction located in Queens, NY. The Construction Management is performed by the New York City School Construction Authority and the design is by MDSzerbaty & Associates. The new three-story concrete superstructure sits on 150 micropiles, a combined curtain wall with precast panels exterior envelope, aluminum windows and storefronts, new HVAC systems with four new RTUs and two new elevators. New independent services, electric, sewer and water services. Fire alarm, intrusion alarm and fire protection systems will be installed and commissioned. The project is following NYC Green Schools Guide and Rating System and will achieve compliance with the Local Law 86 of 2005.
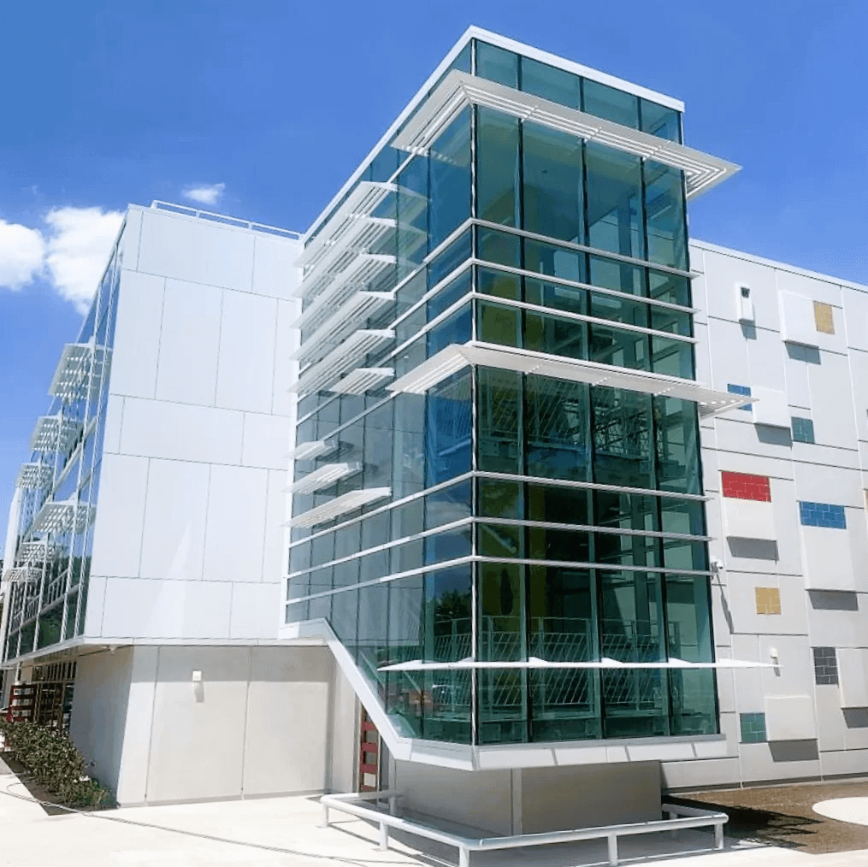
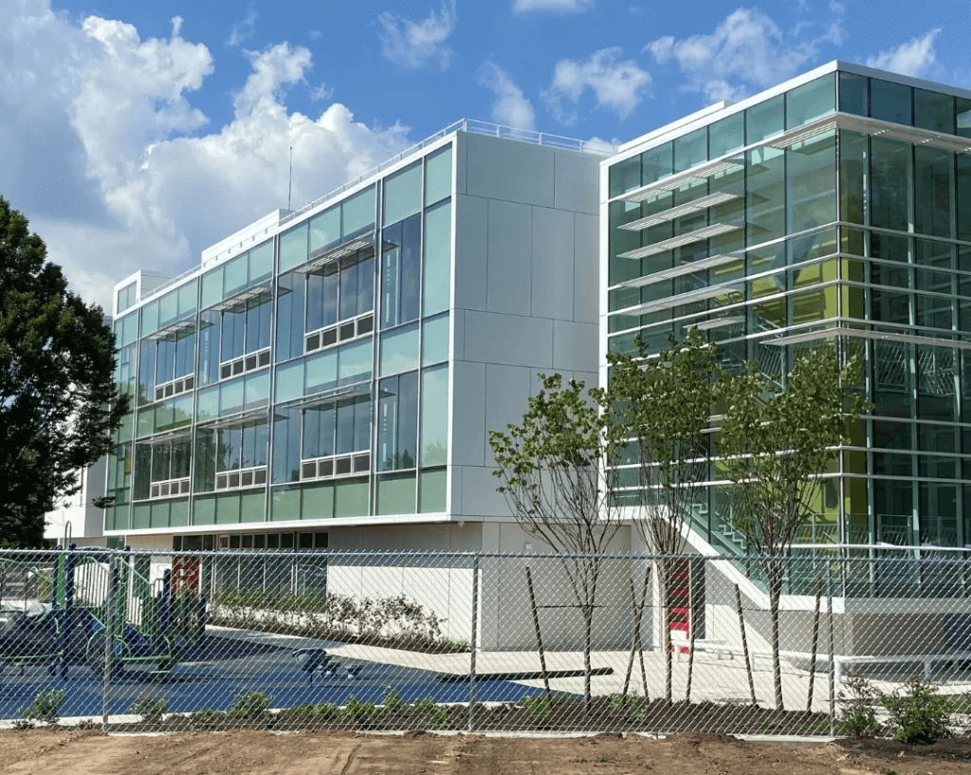
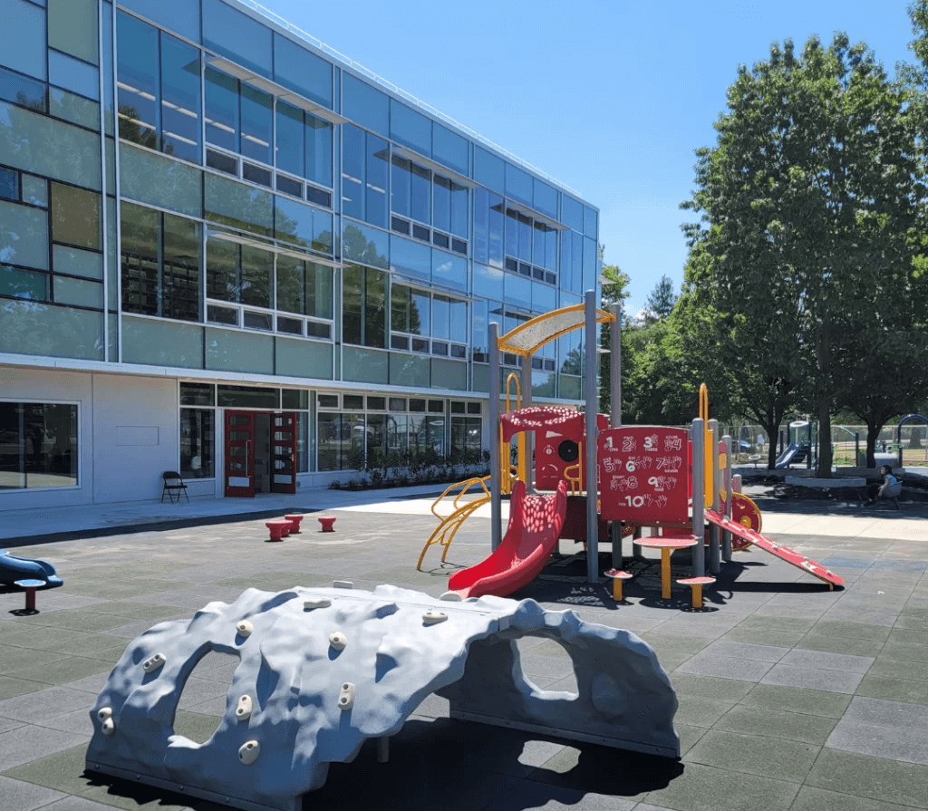
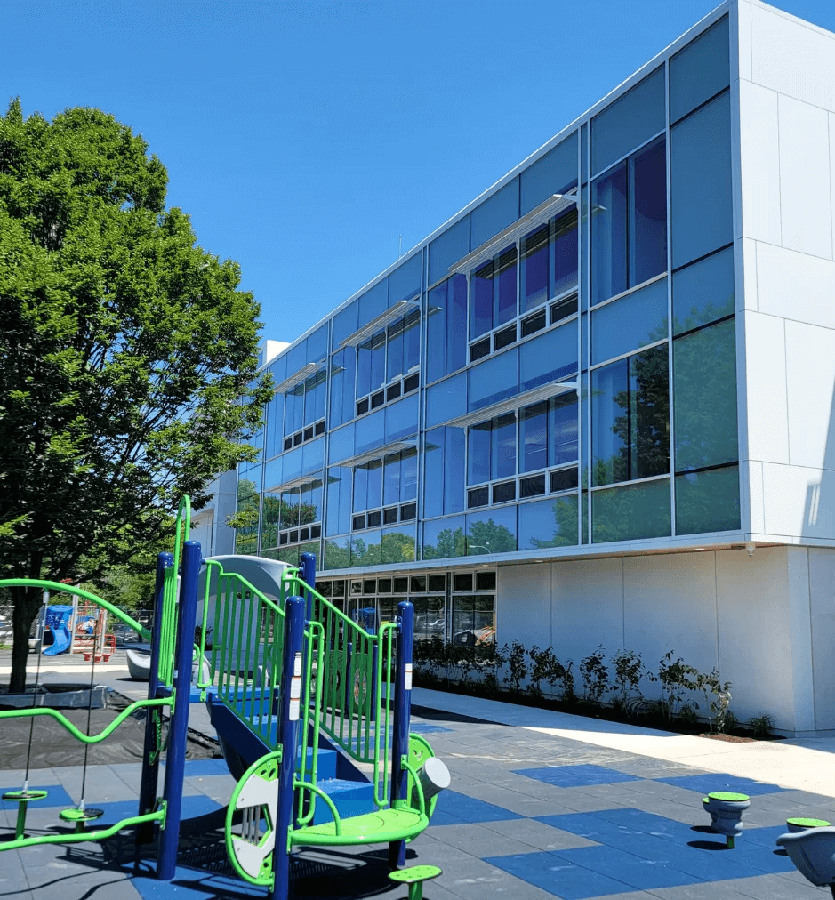
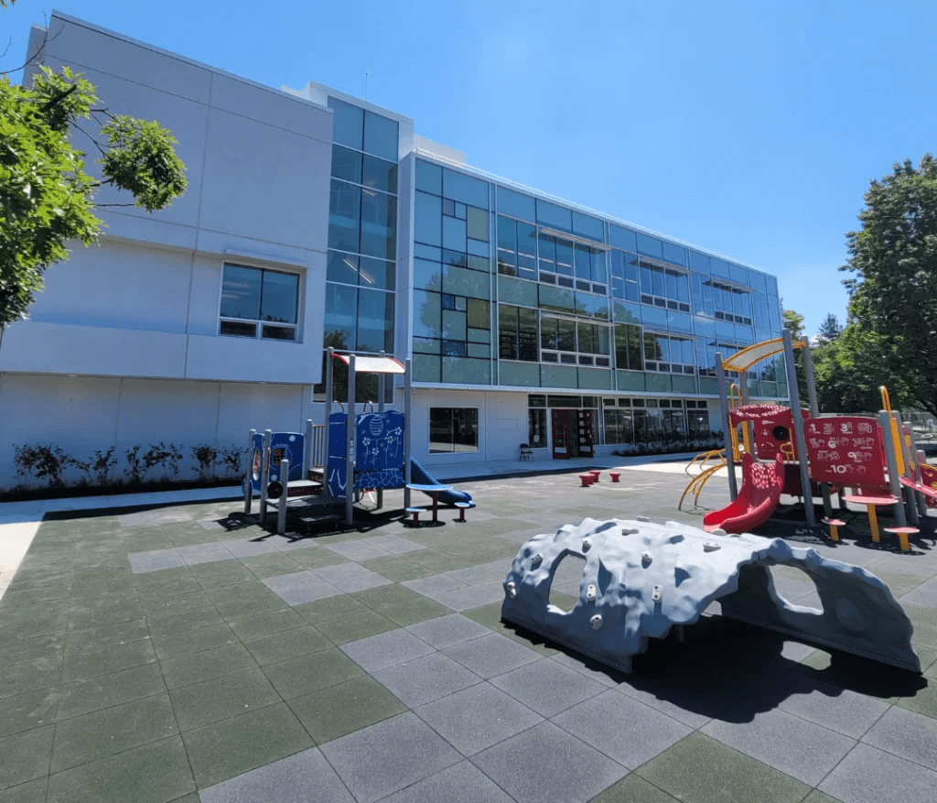
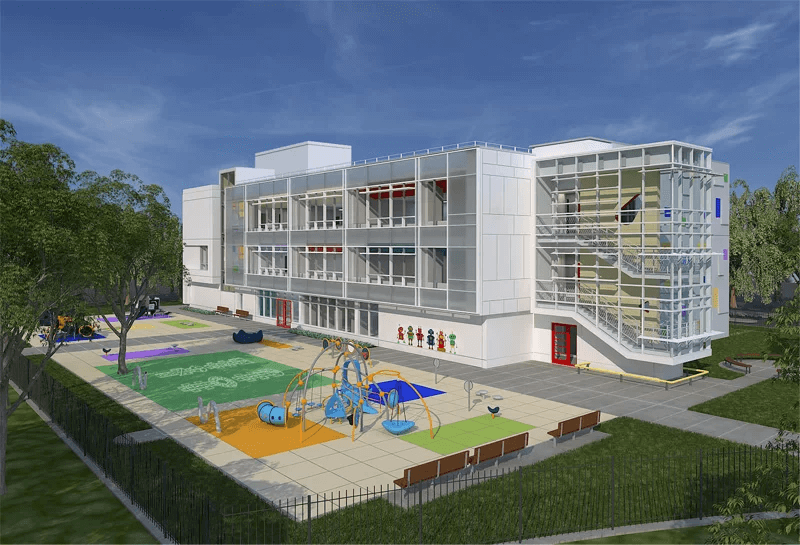
Queens, NY
Building Use: Transportation
Owner/Developer: Metropolitan Transportation Authority, Construction & Development
Completion Date: July 2024
The Sandy Repairs Rockaway Line Wrap-Up project will provide needed repairs to the Rockaway Line caused by the damaged from Hurricane Sandy.
The work consists of:
(1) Repairing and replacing the fender system at the North Channel Bridge which will consist of the demolition of the existing pile clusters, fender systems and lighting and installation of new pile clusters and fender system and new navigation lights. The new fender system will consist of approximately: 338 13” FRP piles and 7000 LF of 12×12 walers.
(2) The repair and replacement of Lighting, TTB’s (Test Terminal Block’s), fiber optic, copper cables and conduits from Howard Beach Station to Hammel’s Wye Campus. Over 70,000 LF of cables and conduits be installed parallel to the tracks and will cross the tracks at seven different locations in between Howard Beach Station and Hammel’s Wye Campus.
(3) Replacement of signal switch heaters, conduits and cable at Rockaway Yard.

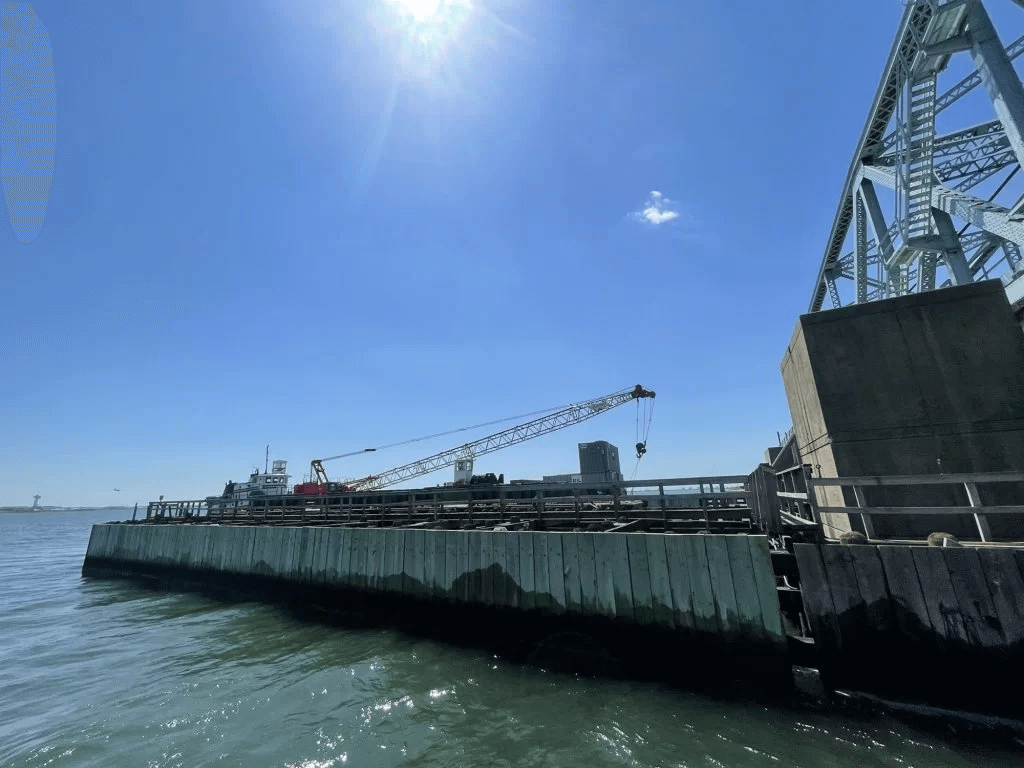
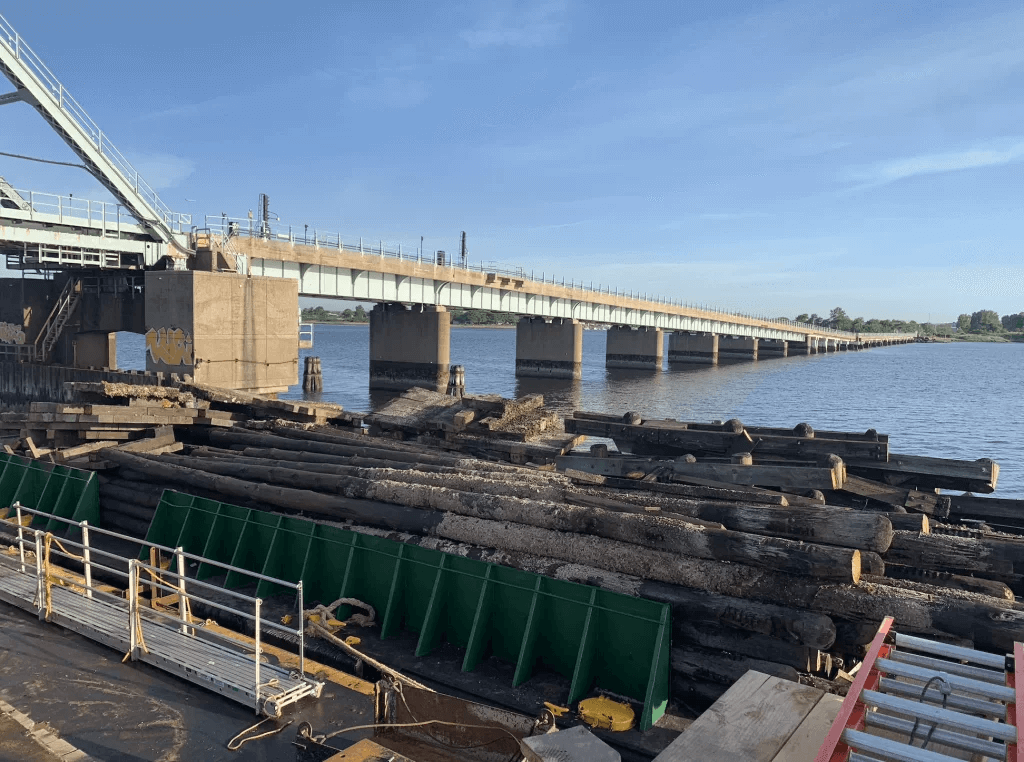
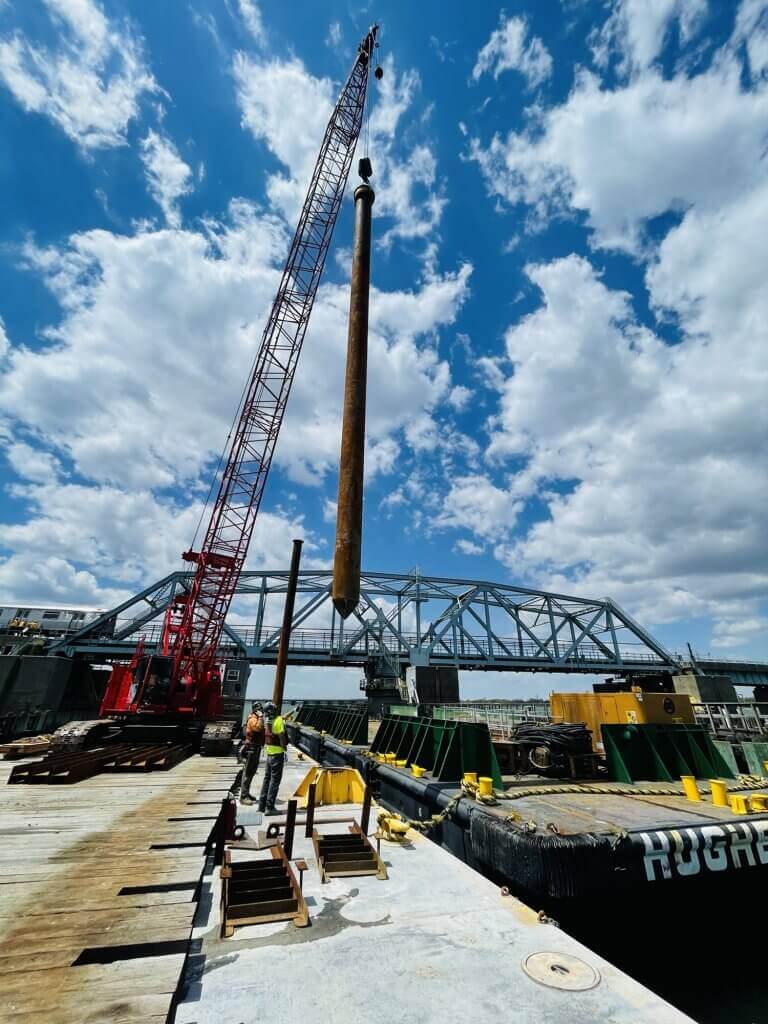
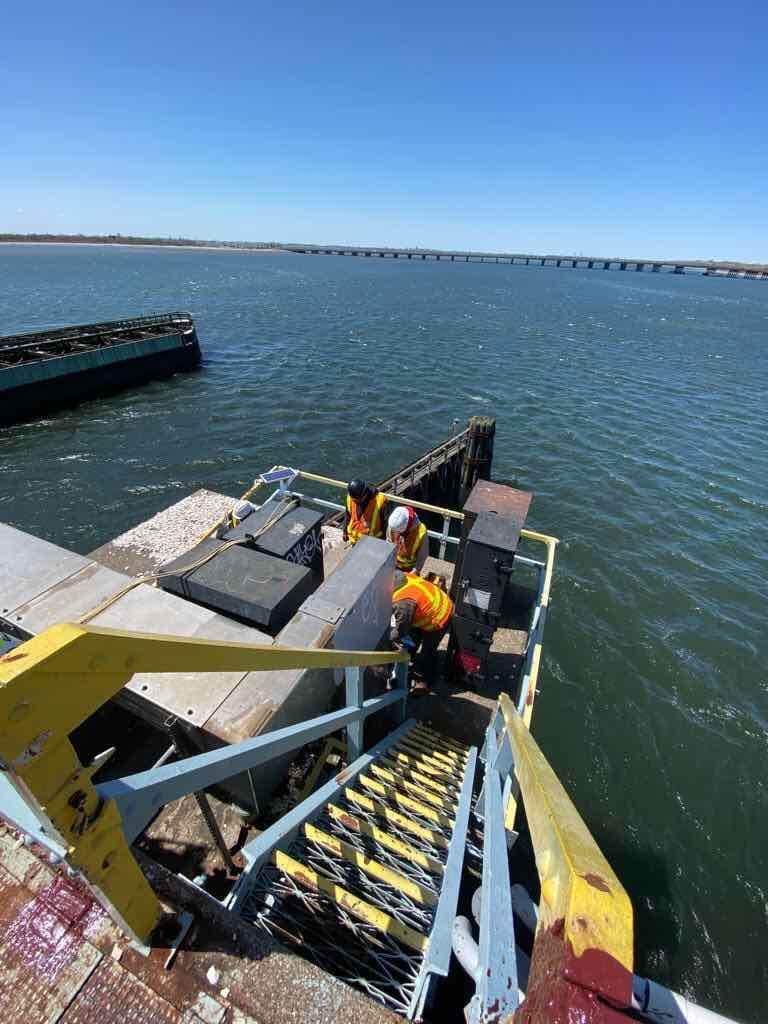
New York & Brooklyn, NY
Building Use: Infrastructure
Owner/Developer: New York City Department of Transportation
Completion Date: 2025
Performed as part of a joint venture – Navillus/MLJ, a JV
Rehabilitation of towers and approach arches – Navillus/MLJ, a JV will improve the load-carrying capacity of the arch blocks and strengthen the masonry towers while focusing on repairs of the historic brick and granite components. The project scope includes: strengthening masonry towers, rehabilitating arch blocks and foundations, replacing brick infill walls, rehabilitating basement floors, repointing and resetting granite stones, and improving lighting at the towers.


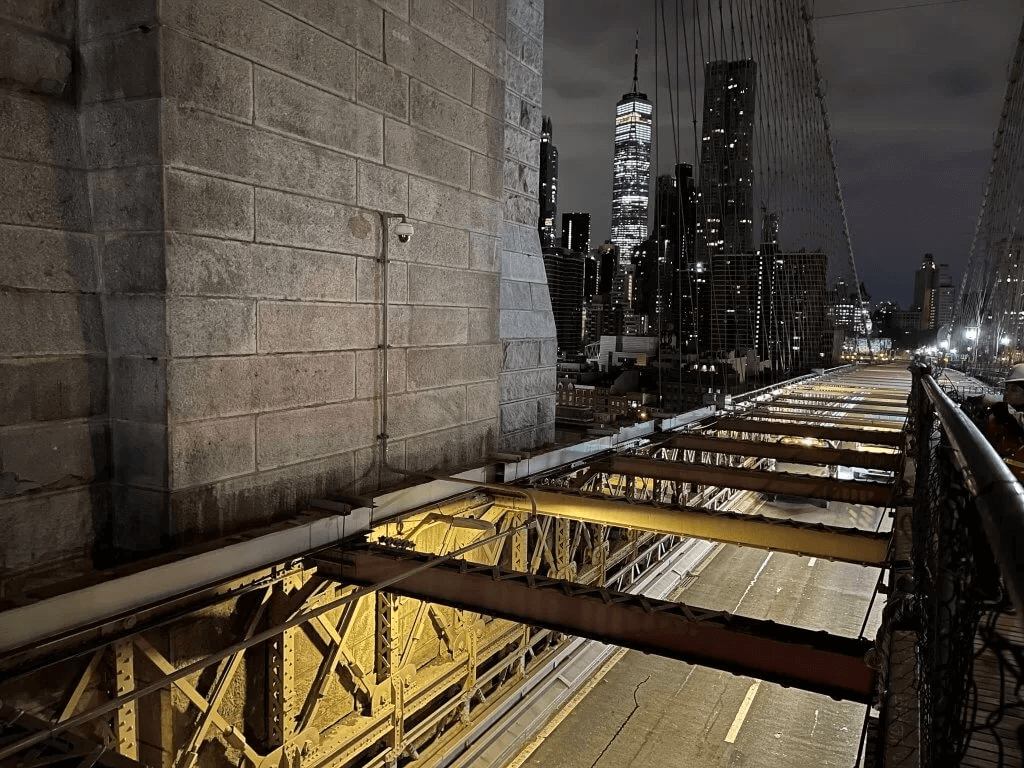
New York, NY
Building Use: Residential
Owner/Developer: New York City Housing Authority
Completion Date: 2023
At the NYCHA development of George Washington Houses, the scope of work of the project across all fourteen buildings includes the removal of asbestos-containing materials on the roofs, including the entire rooftop perimeter parapet walls. The removed parapet walls will be replaced with a metal railing on a concrete curb. New railings, ladders, and refuse chute will be installed on the bulkhead roofs. Complete removal and replacement of the roofing systems, including the main bulkhead, and low roofs. Miscellaneous masonry work includes a partial brick replacement for above top floor window lintels, repointing of bulkhead bricks and joint sealants, and concrete repairs as necessary at various building locations.
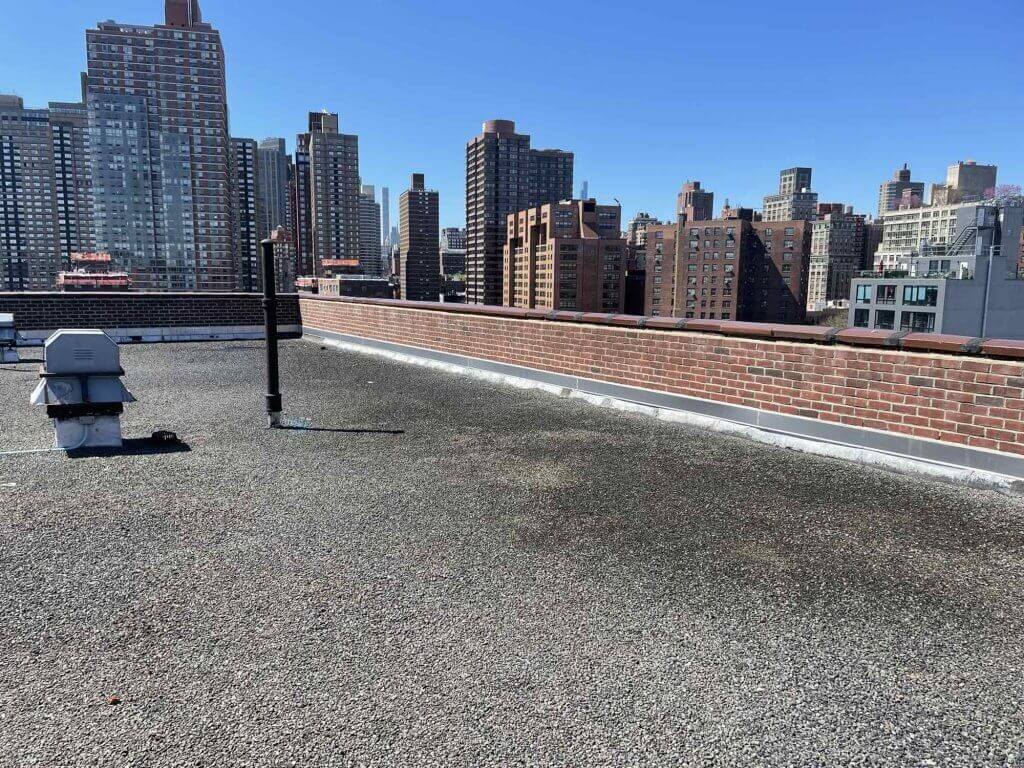
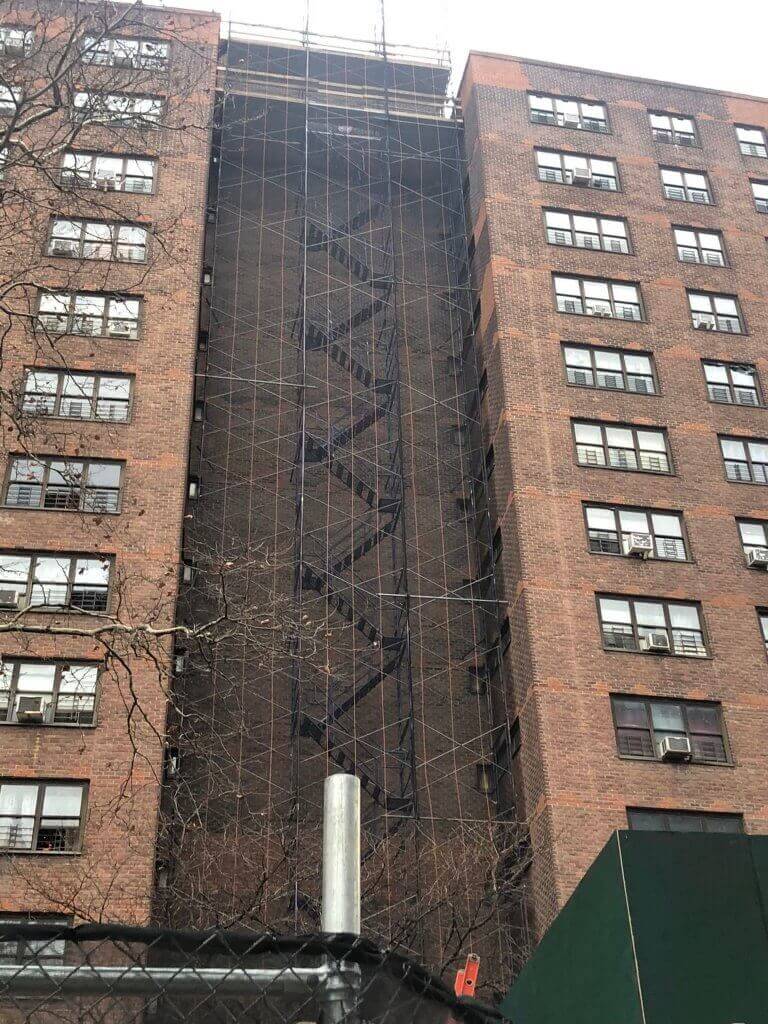
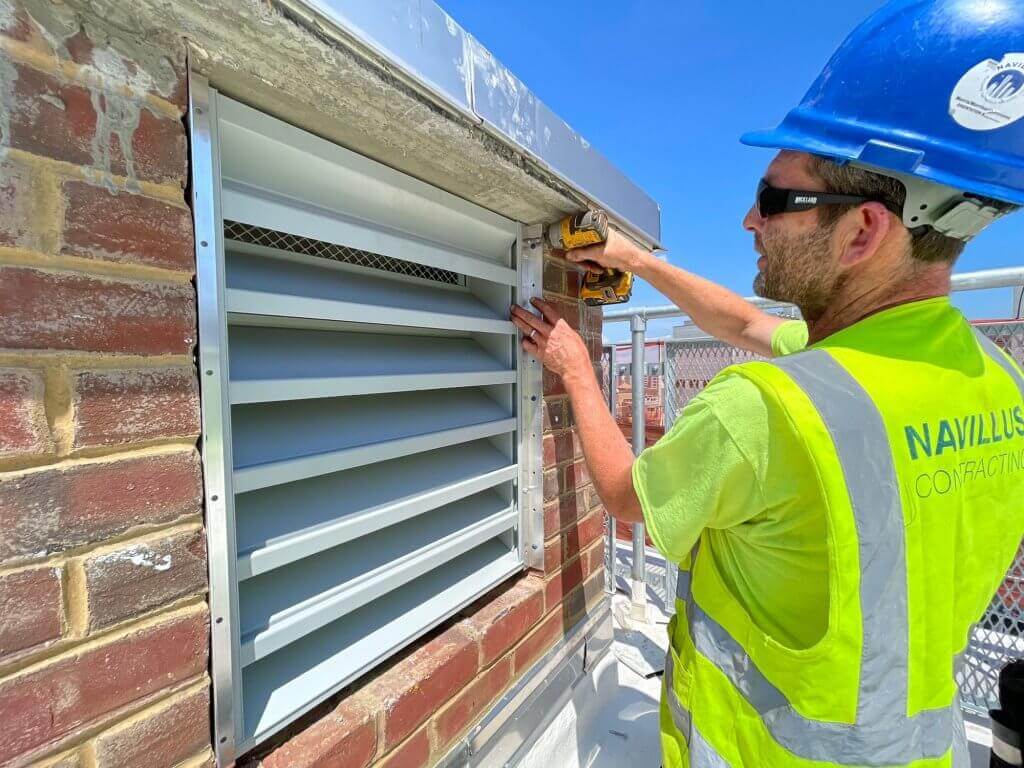
Port Chester, NY
Building Use: Public Space
Owner/Developer: Village of Port Chester
Completion Date: June 2022
Performed as part of a joint venture – Navillus/Ocean Marine JV.
The repair of the collapsed bulkhead section along the Byram River in Port Chester consisted of the removal and replacement of approximately 1,600 feet of the existing vinyl bulkhead, timber piles & wales, and the reinstallation of 1,650 linear feet of tied back steel coated sheeting. The work also included the excavation and disposal of existing fill, the replacement of existing catch basins. Due to the collapsed bulkhead being deemed unsafe the marine walkway has been closed to the public since 2010. Navillus/Ocean Marine JV acted as the general contractor on the project for the Village of Port Chester under the CM of Delaware Engineering.
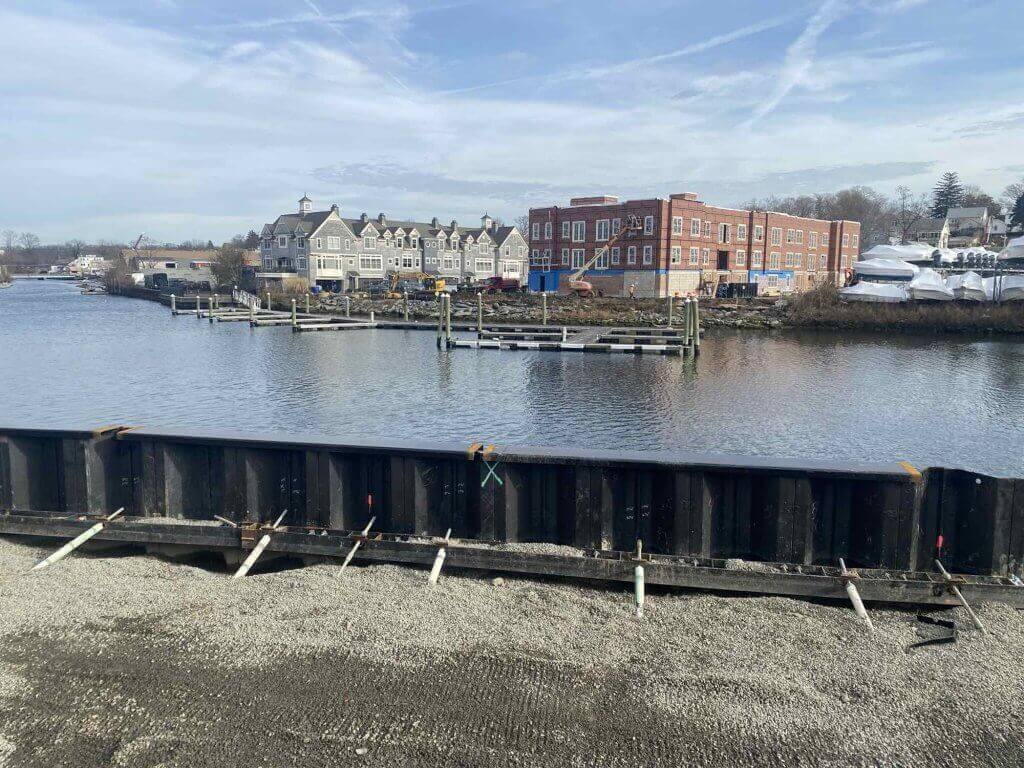
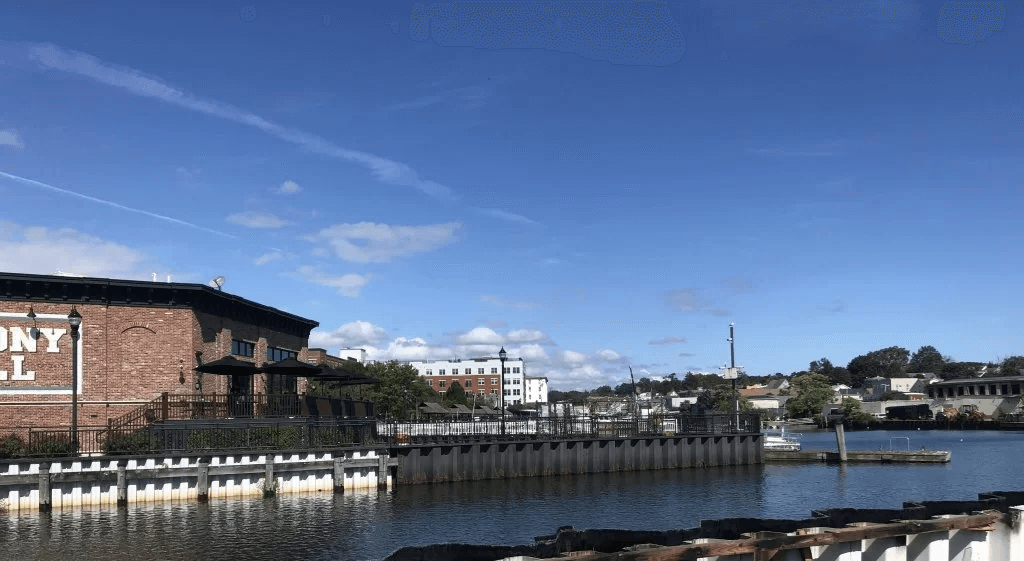
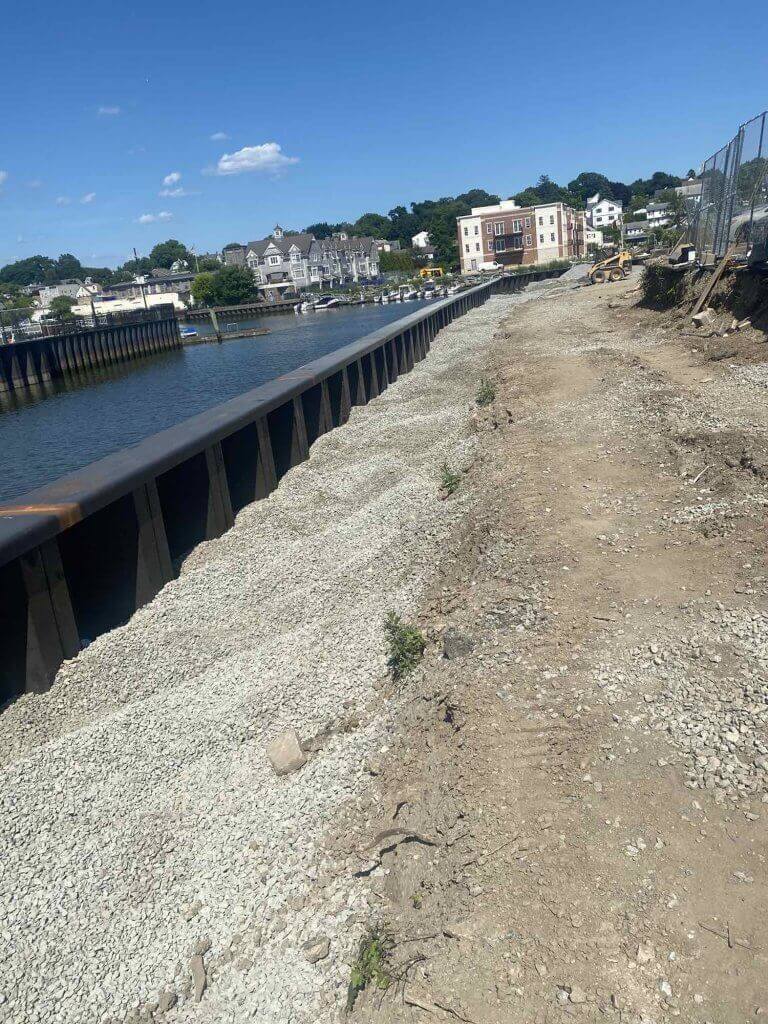
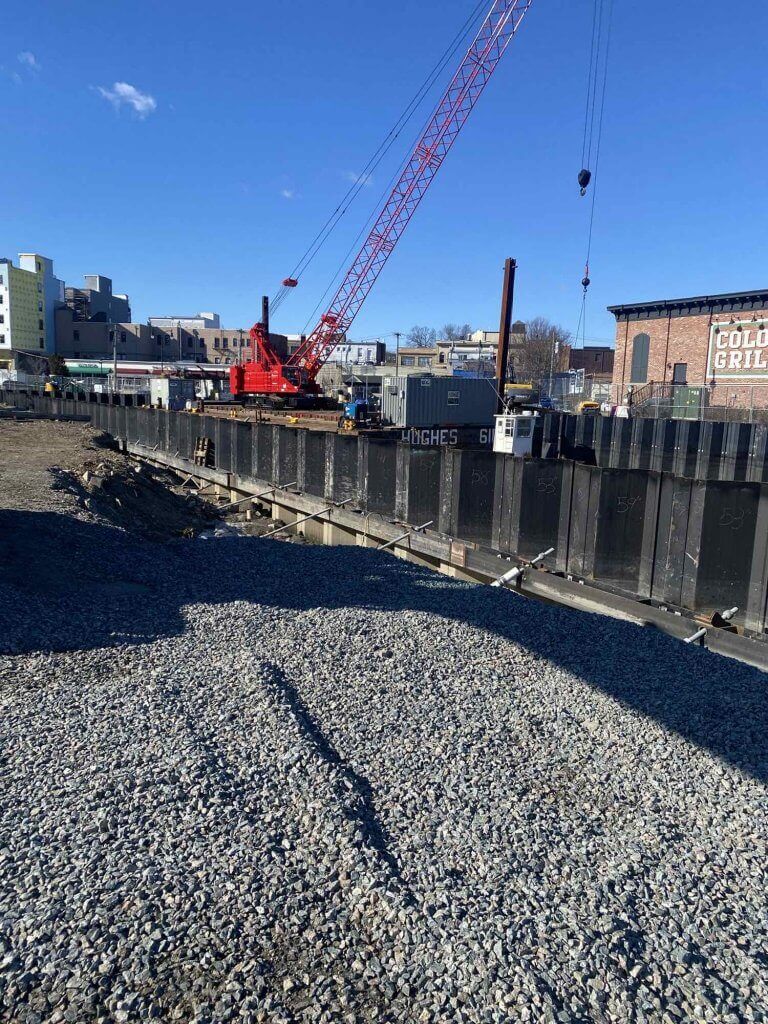
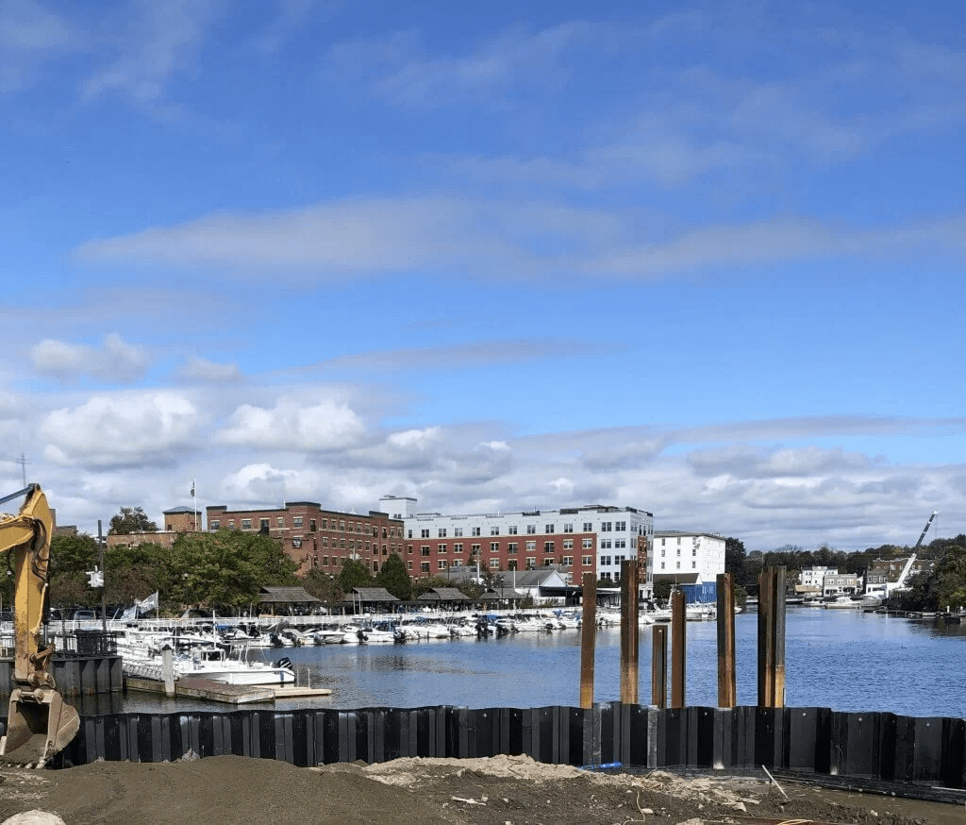
Bronx, NY
Building Use: Residential
Owner/Developer: New York City Housing Authority
Completion Date: 2023
Removal of existing building mechanical and electrical systems, piping, and wiring; including boilers, related heating plant equipment, and instantaneous domestic hot water systems. Phasing and coordination of new equipment installation and tie-in of new work to the building distribution systems. Installation of new boiler plant mechanical equipment, including six new boilers (two 300HP and four 400HP) as scheduled, including gas-fired burners and all auxiliary equipment, piping, controls, etc., to be located in existing boiler room space in building No. 10.
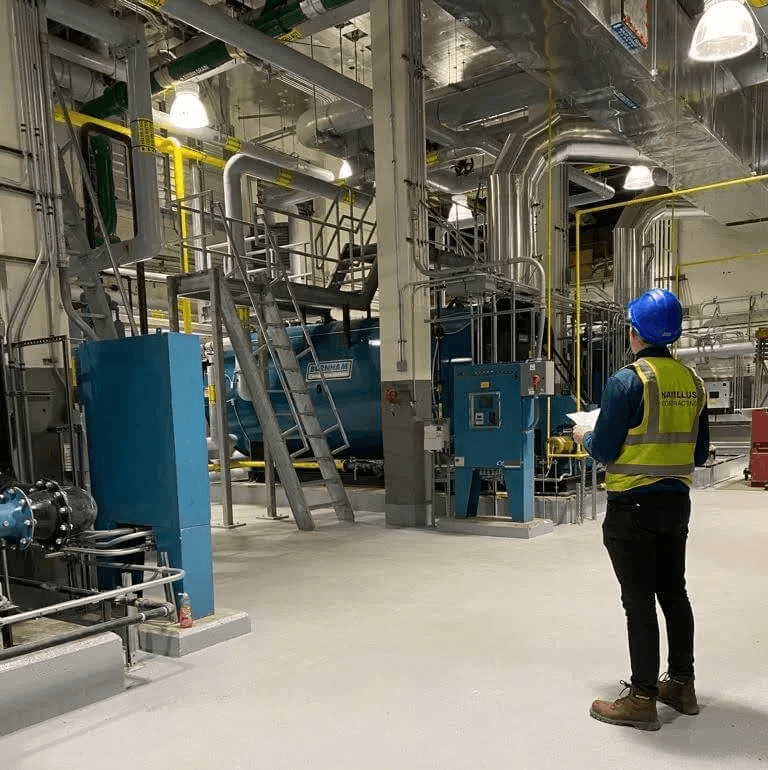
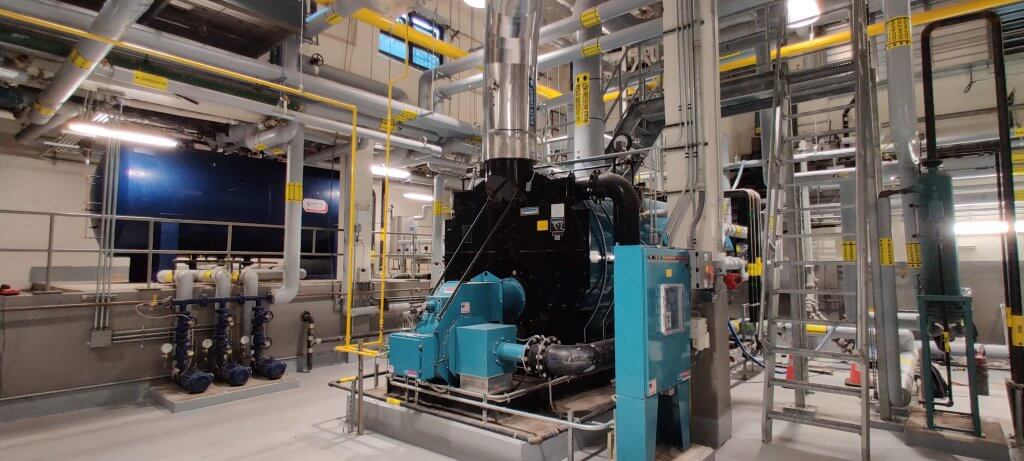
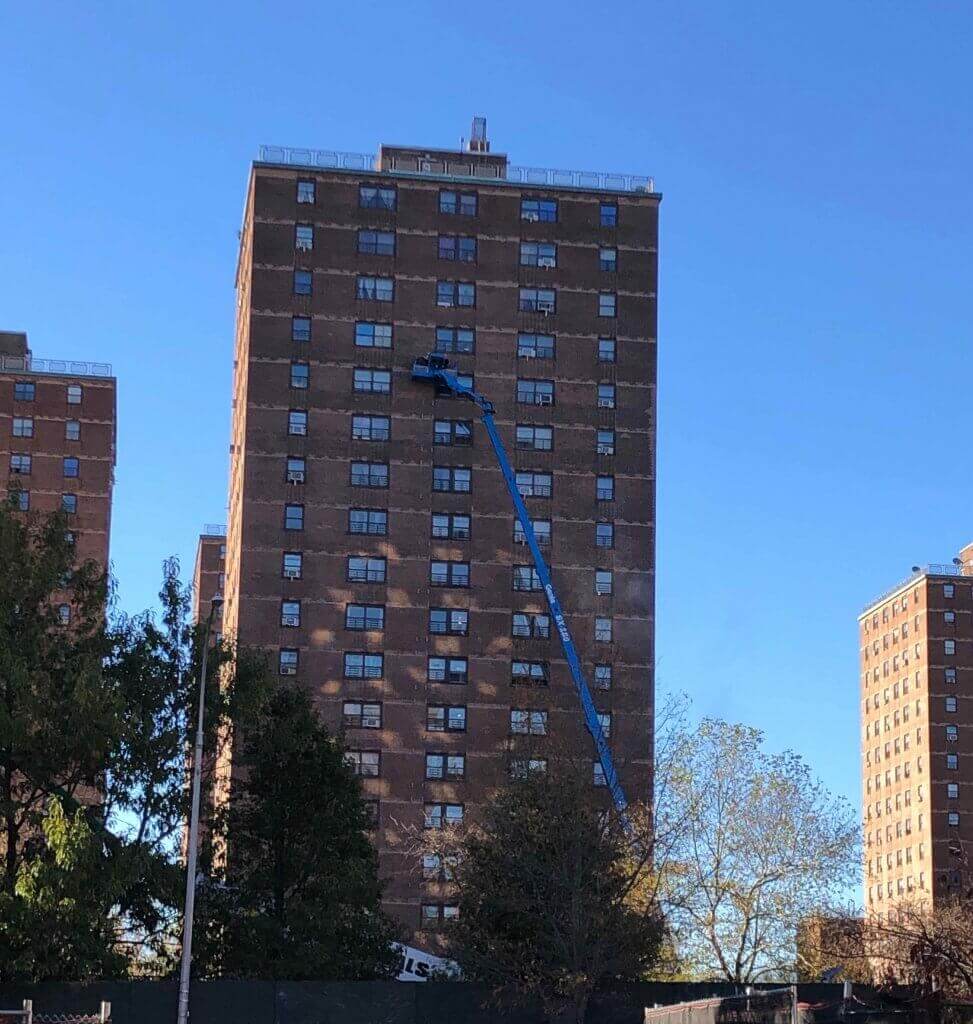
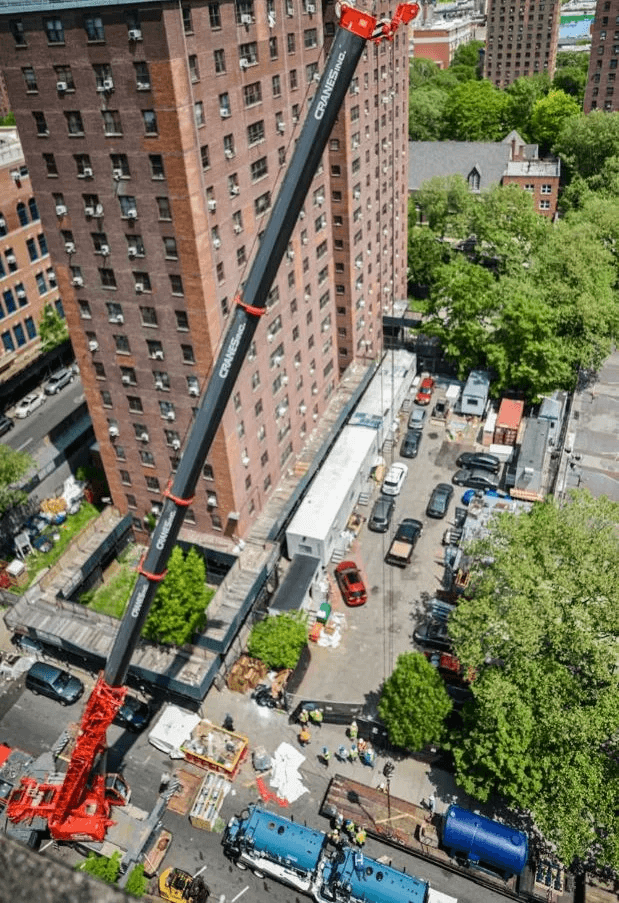
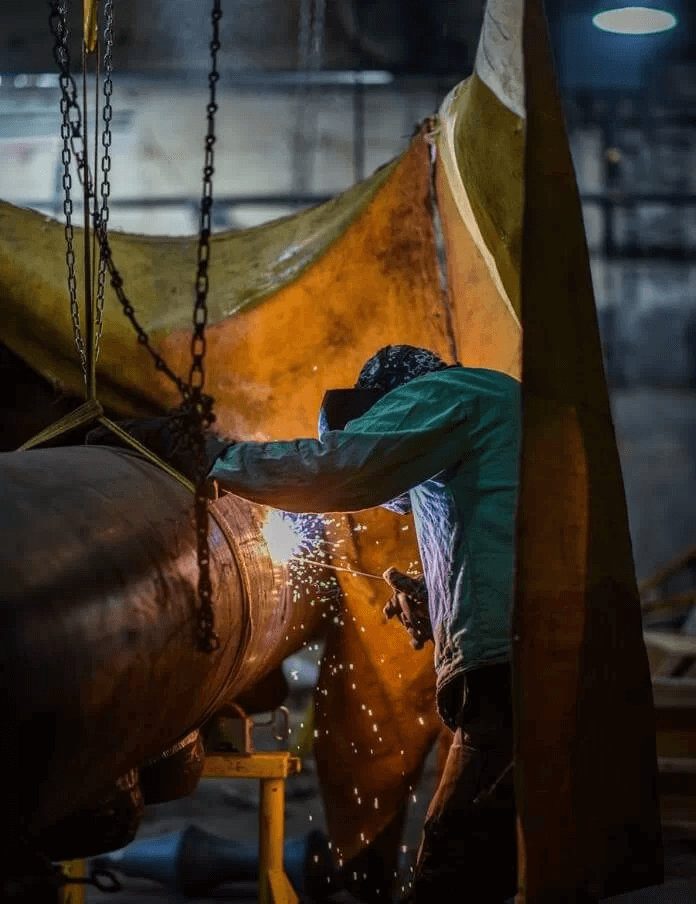
New York, NY
Building Use: Residential
Owner/Developer: New York City Housing Authority
Completion Date: 2022
Navillus will provide Sandy recovery work across the 18-building Lillian Wald Houses in Manhattan’s Lower East Side. Through this 900-calendar-day project, Navillus will supply resiliency work as a continuation of the firm’s services at NYCHA developments in recent years, which have included roof replacements, installation of generators and floodwalls, as well as site-wide improvements, including upgraded playgrounds and recreational areas. Navillus has been a leading contractor for resiliency and Sandy recovery projects for private and public sector clients.
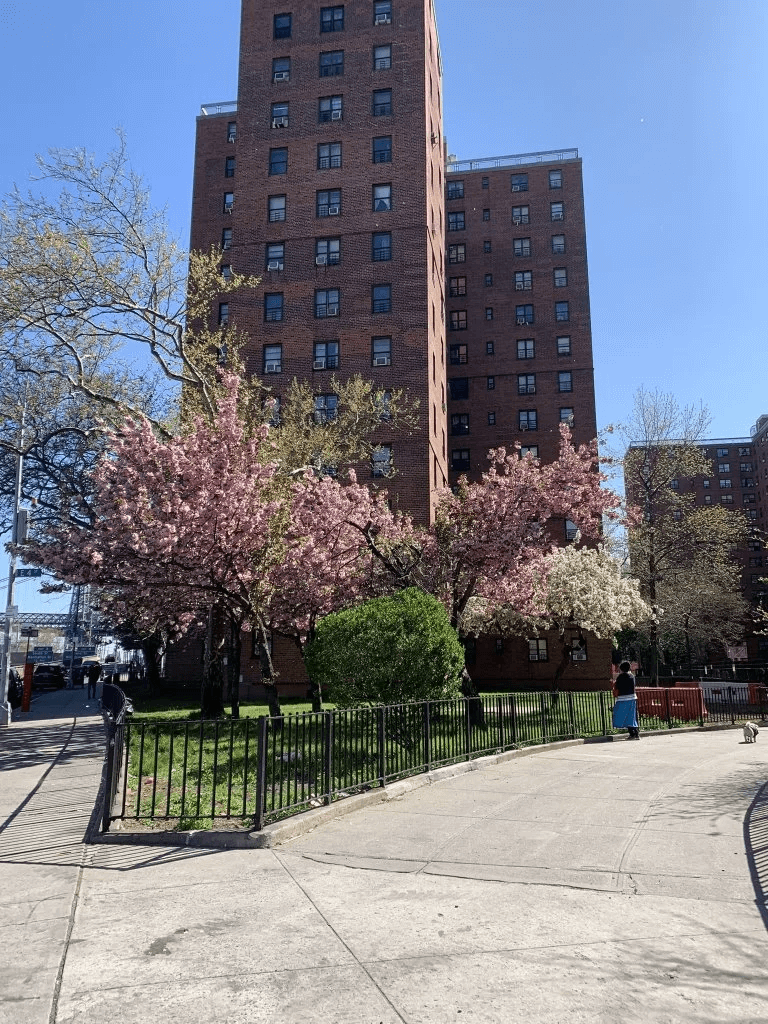
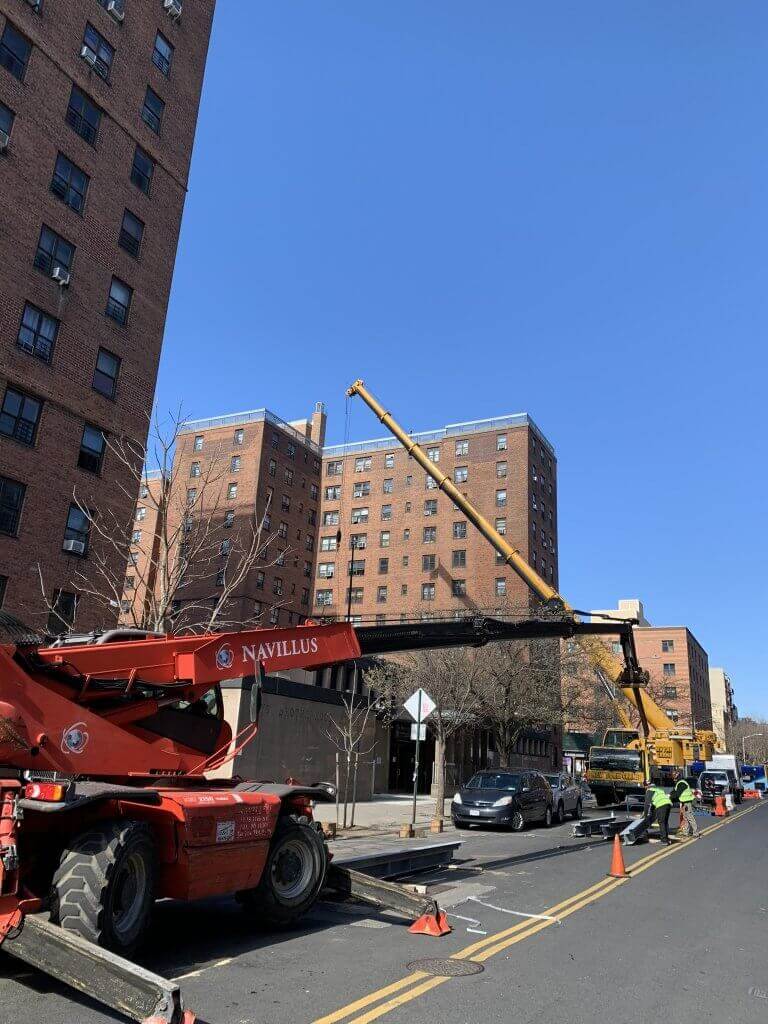
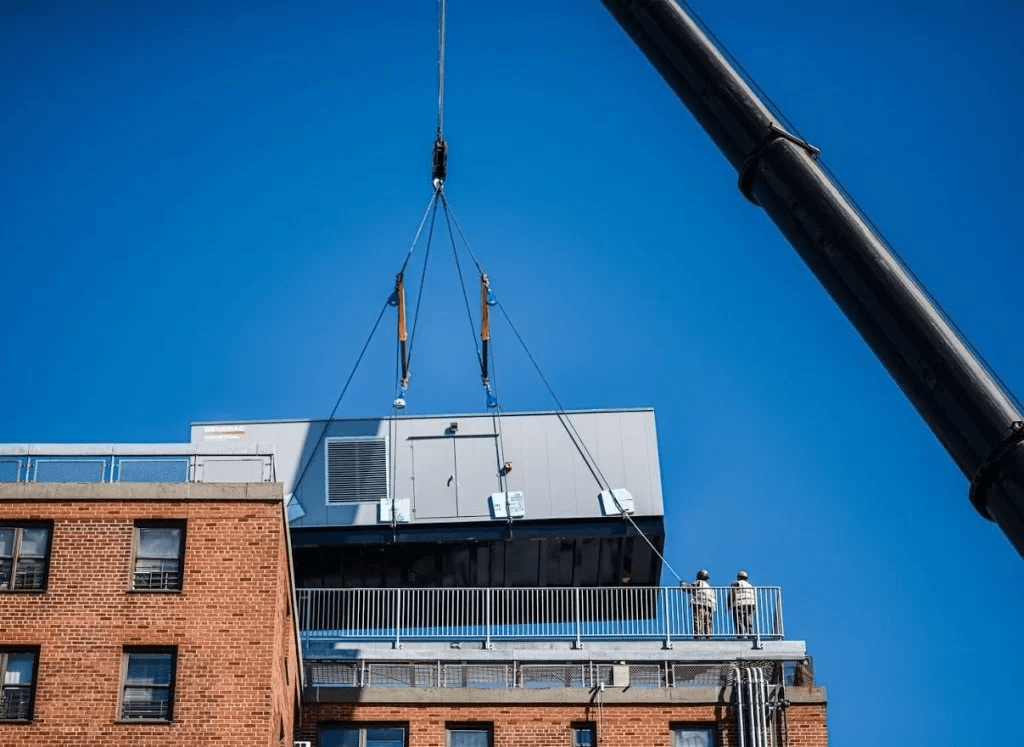
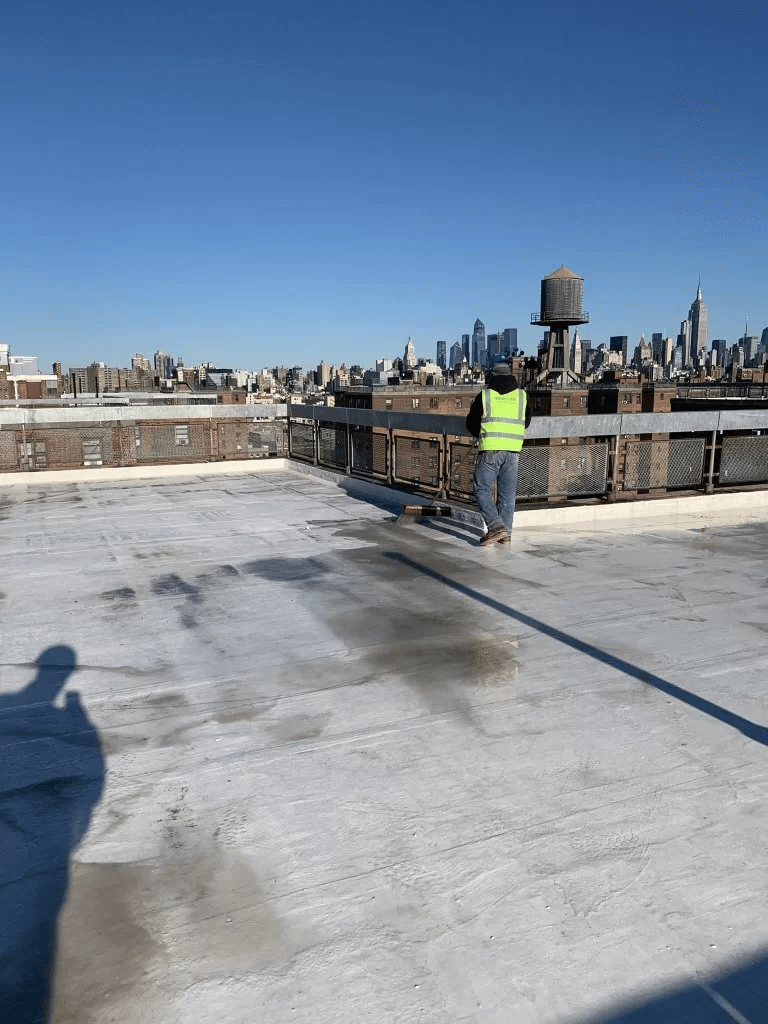
New York, NY
Building Use: Infrastructure
Owner/Developer: Metropolitan Transportation Authority, Construction & Development
Completion Date: June 2022
Navillus has completed the façade restoration of the Manhattan Blower Building at the Hugh L. Carey Tunnel which included: repointing existing joints, patching limestone panels, replacement of granite panels, power washing, repainting window grills, concrete hardscape, removing and replacing perimeter fencing , and landscape improvements such as new shrubs, trees, and grass planted at the entrance of the building.

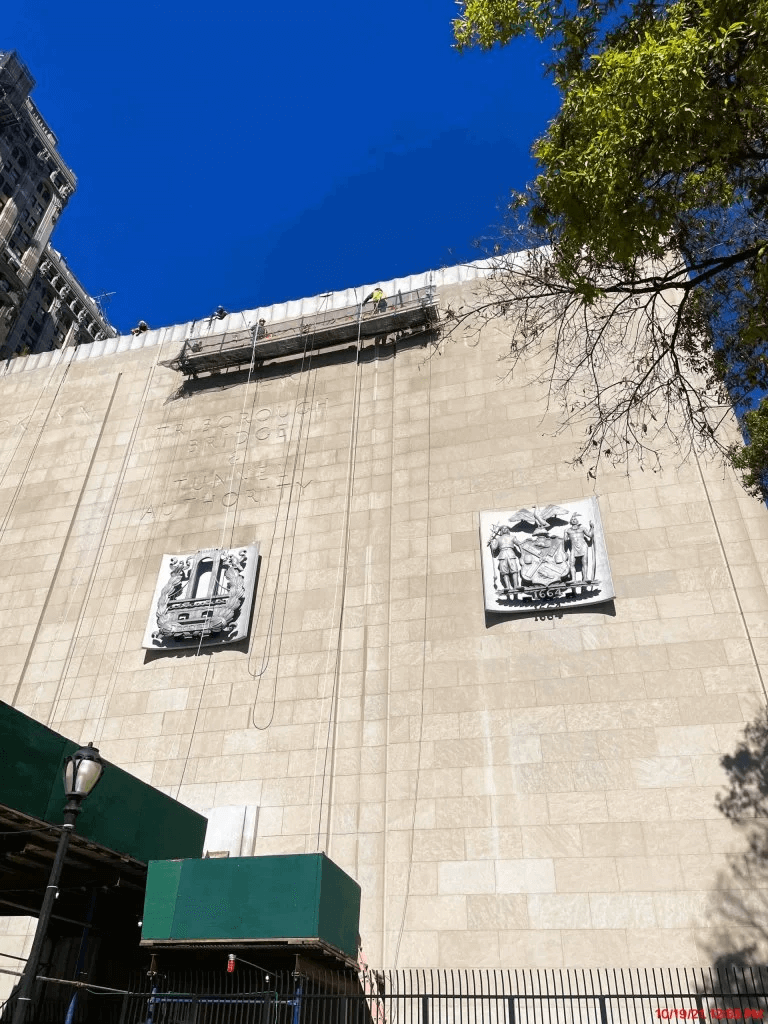
Bronx, NY
Building Use: Educational
Owner/Developer: New York City School Construction Authority
Completion Date: June 2022
Located in the Bronx, PS 347X is a 52,000 sqft new construction. The New York City School Construction Authority is responsible for the construction management and Mitchell Giurgola Architects for the dynamic design. The project consists of three phases. Phase 1 includes construction of the new annex building, a 5-storey concrete superstructure, rainscreen cladding exterior envelope, aluminum windows and storefronts, new HVAC systems with four new RTUs, and two new elevators. New standalone services, gas, electric, sewer and water services. Fire alarm, intrusion alarm and fire protection systems will be installed. In Phase 2, the existing adjacent annex building will be demolished and the construction of the New Playground Area is included in Phase 3. The project is following NYC Green Schools Guide and Rating System and will achieve compliance with the Local Law 86 of 2005.
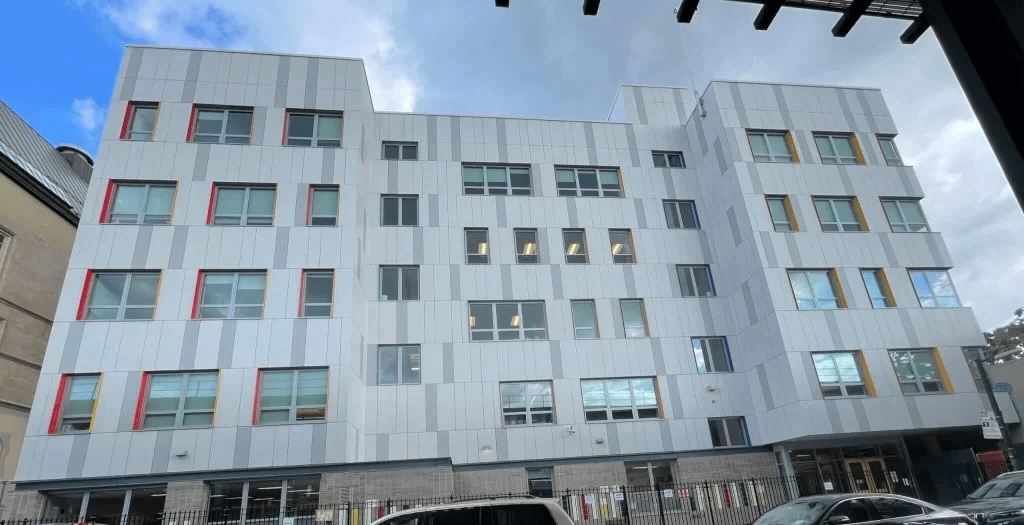
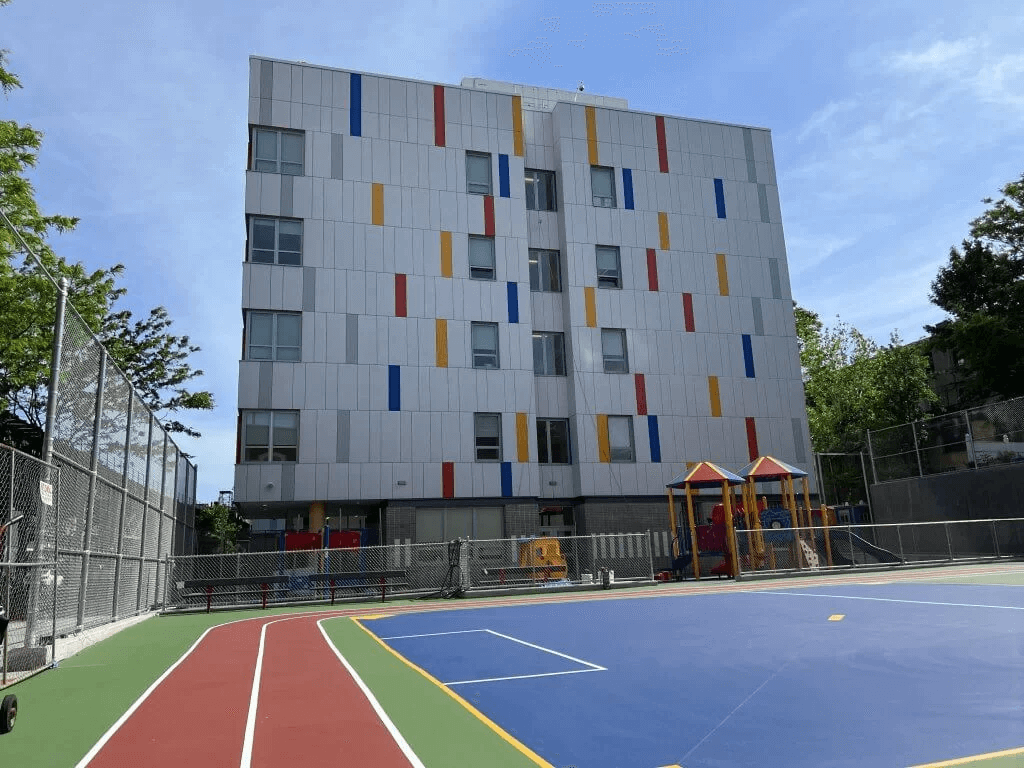
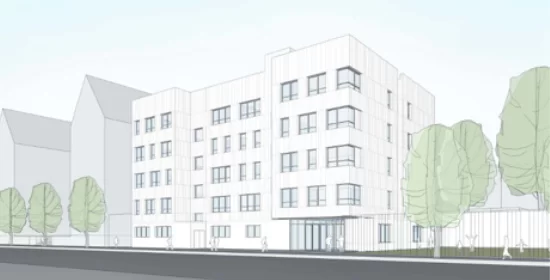
New York, NY
Building Use: Residential
Owner/Developer: New York City Housing Authority
Completion Date: September 2022
Metro North Plaza Houses is part of the Recovery and Resilience Program of the New York City Housing Authority. The scope of work includes flood proofing to protect the buildings in flood-prone areas, new construction of annex to house the boiler and generators above the FEMA flood level, construction of a new energy efficient boiler plant, installation of standby gas-fired generators for all three buildings, construction of new electrical room to elevate transformer cabinets. Our work also includes replacement of the underground electrical wiring system, site restoration and resurfacing of site pavement affected by construction and site lighting upgrade to meet NYCHA standards.
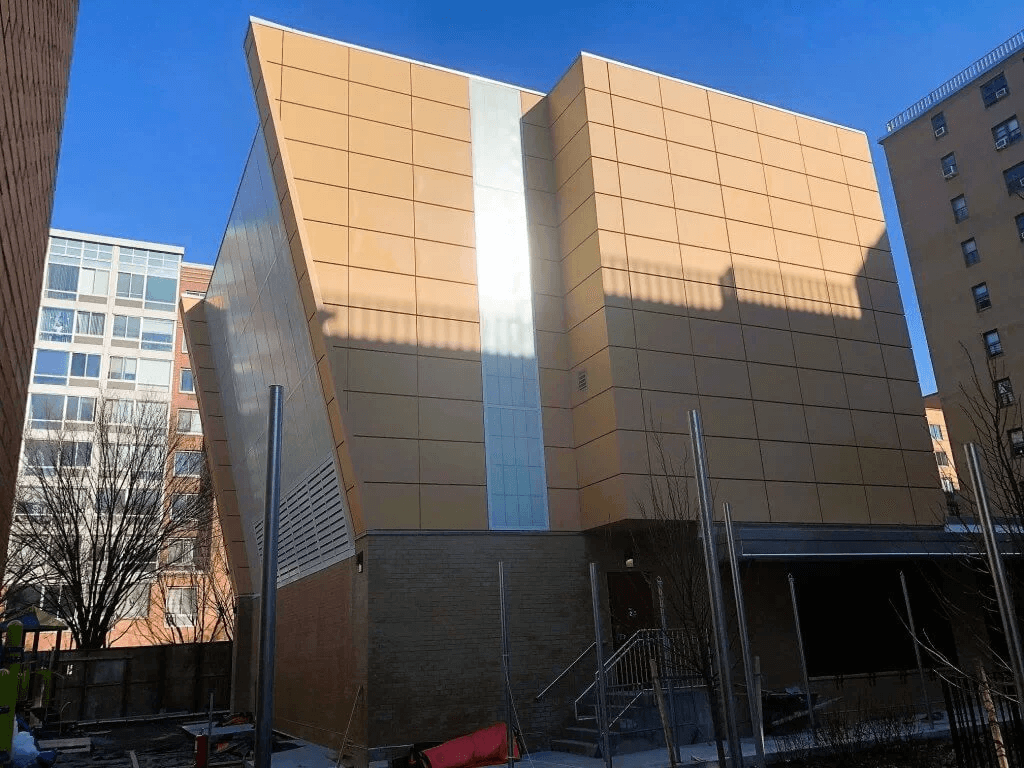
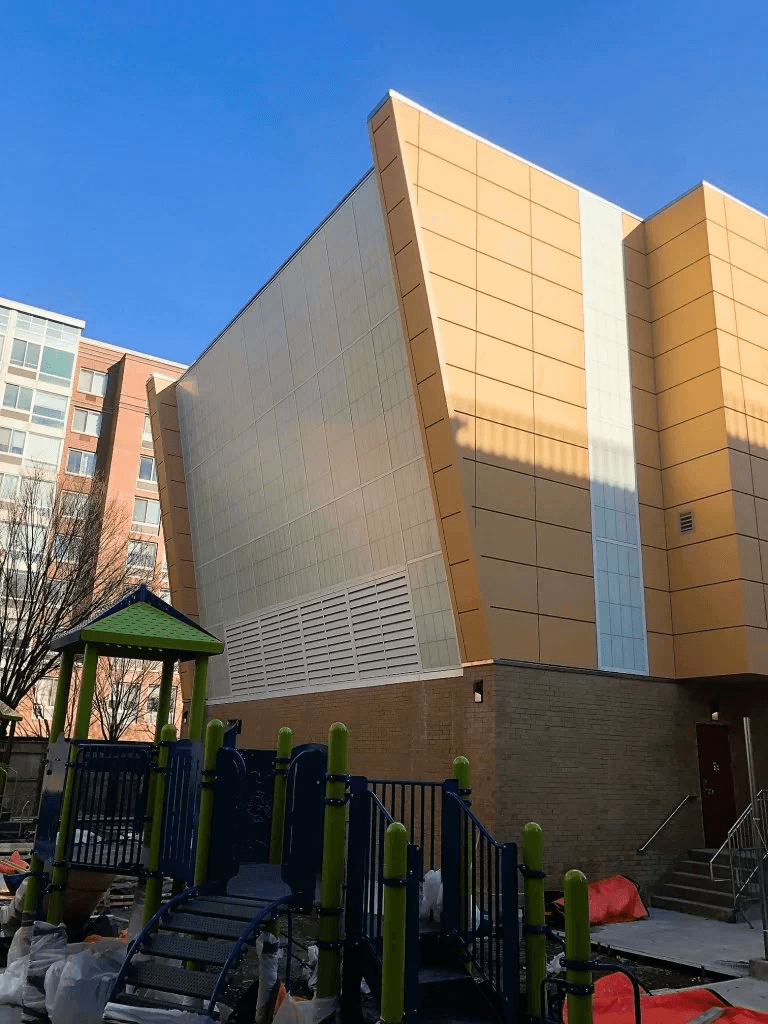
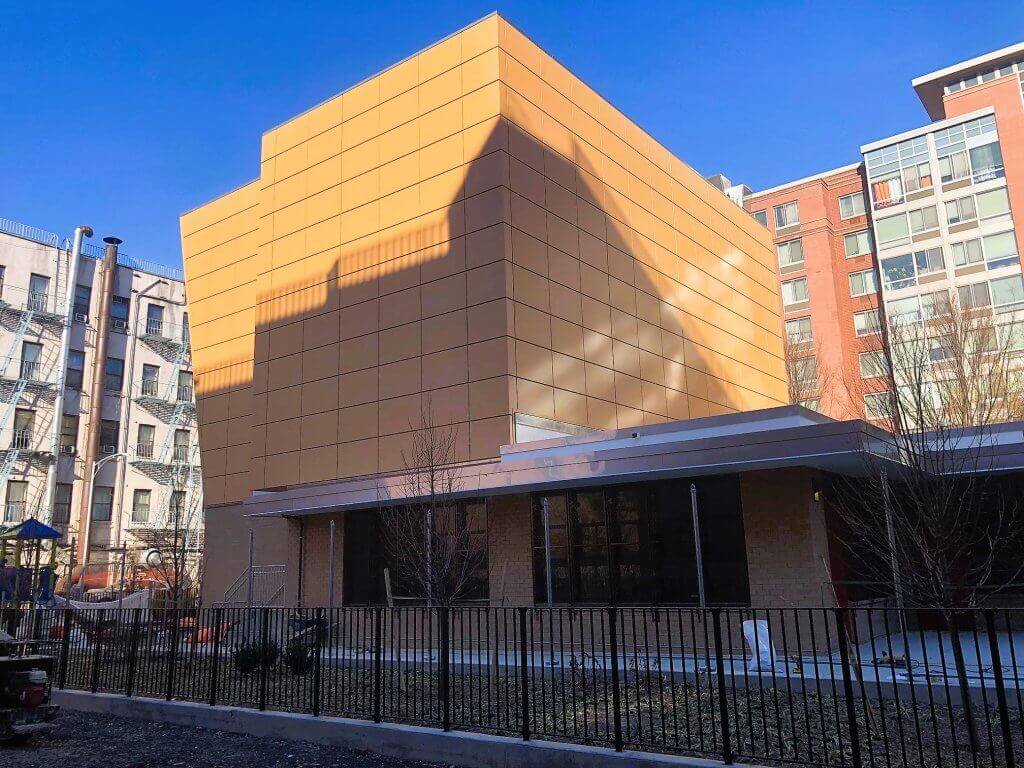
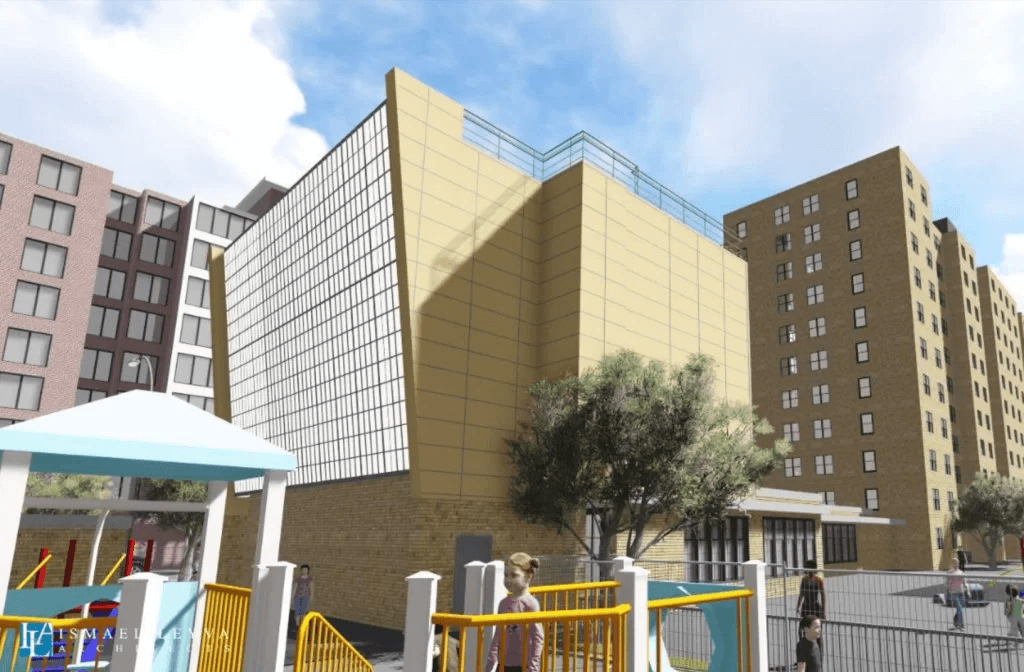
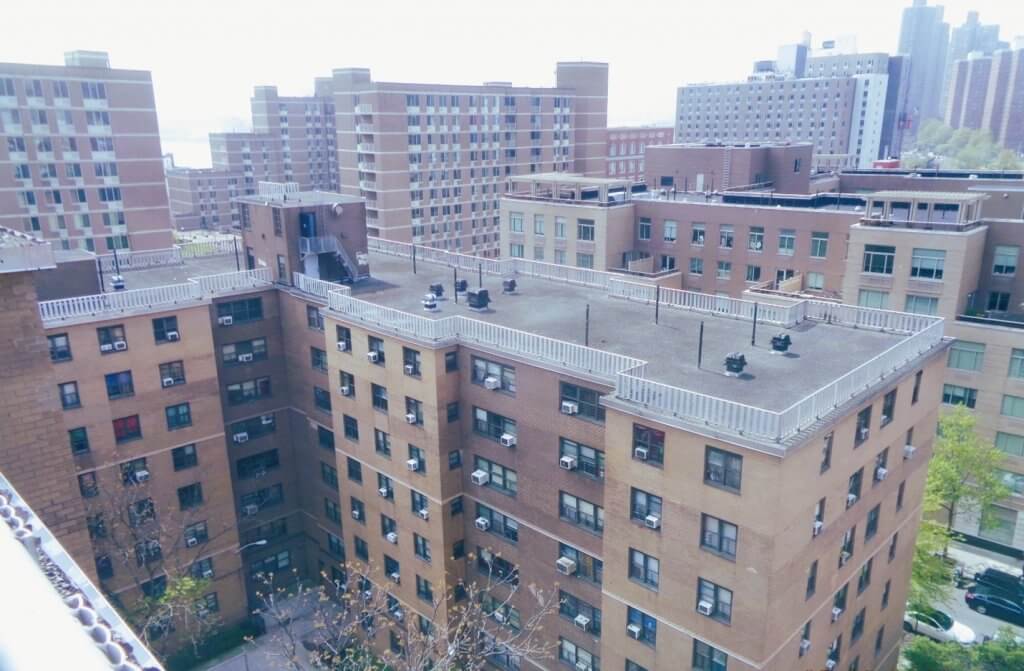
Bronx, NY
Building Use: Infrastructure
Owner/Developer: Metropolitan Transportation Authority
Completion Date: 2021
The rehabilitation of 138th Street & Grand Concourse Station included station upgrades and structural repairs of the station that first opened in 1918. The scope of work consisted of platform edge replacement, new platform concrete toppings, new rubbing board and new non-slip strip tack tile in addition to extensive structural repairs and leak mitigation by applying chemical grout injections. The majority of these activities were performed during weekend general orders within a narrow 53-hour window, before returning the station back to service. The project achieved platform ADA compliance.
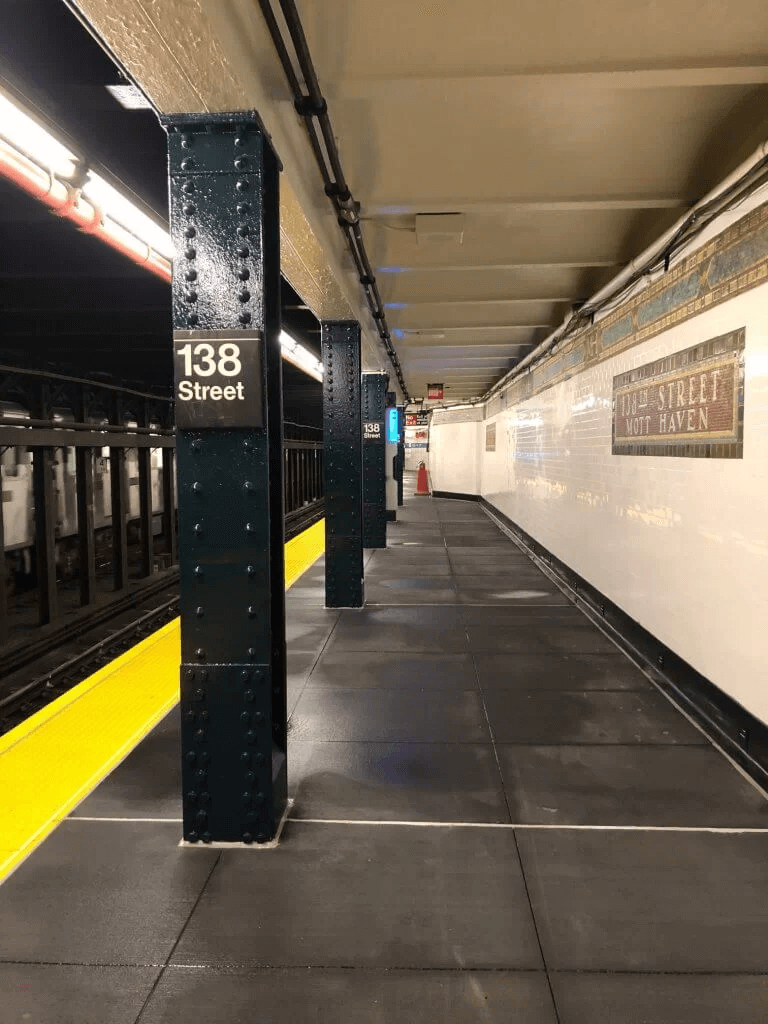
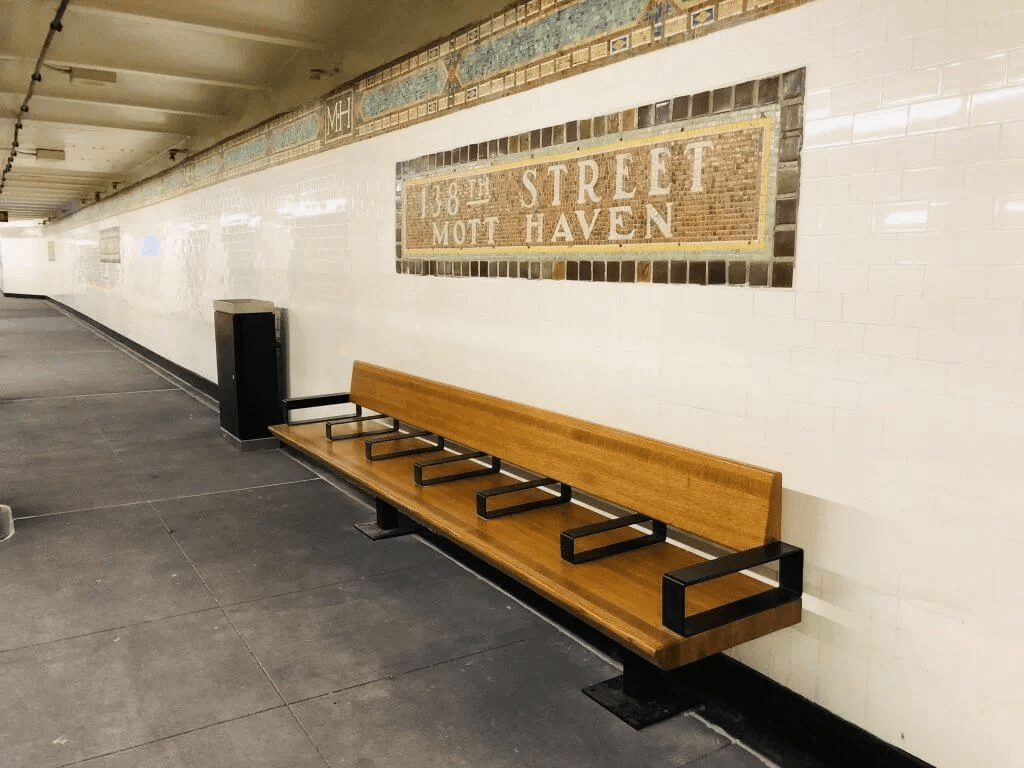
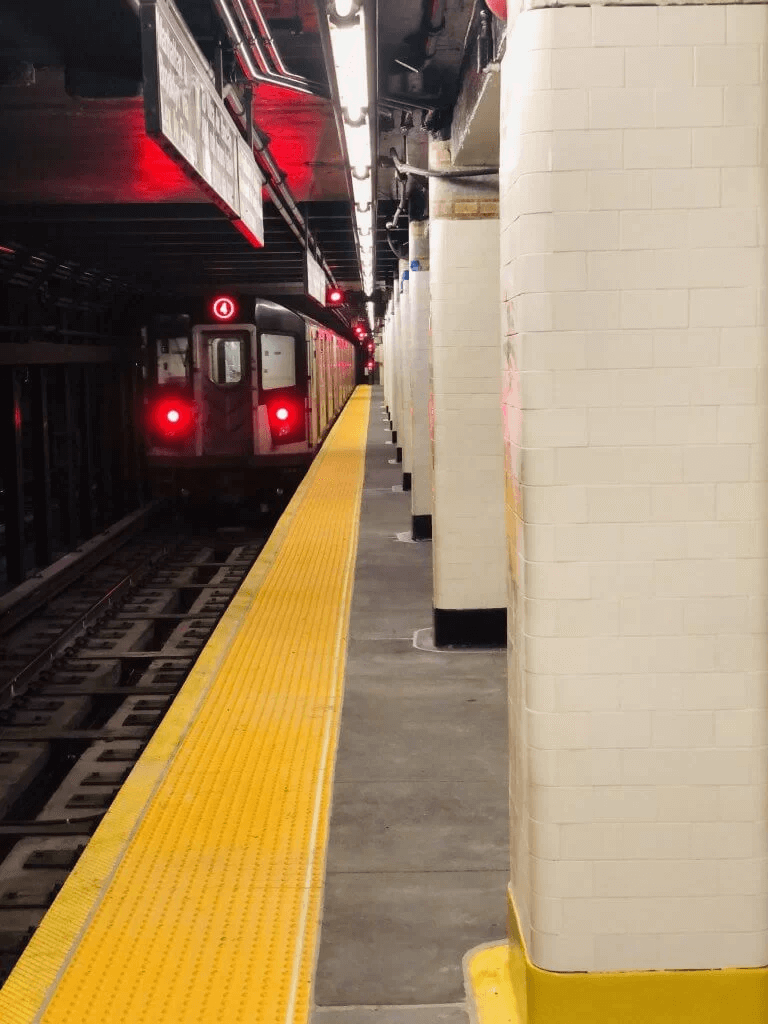
Brooklyn & New York, NY
Building Use: Infrastructure
Owner/Developer: Triboro Bridge & Tunnel Authority, MTA
Engineer: Shenoy Engineering
Completion Date: December 2021
For this infrastructure project, Navillus will rehabilitate the tunnel’s ventilation system, replacing old fan motors with new custom-designed motors in addition to installing a state-of-the-art prototype for a Fixed Fire Suppression System (FFSS).

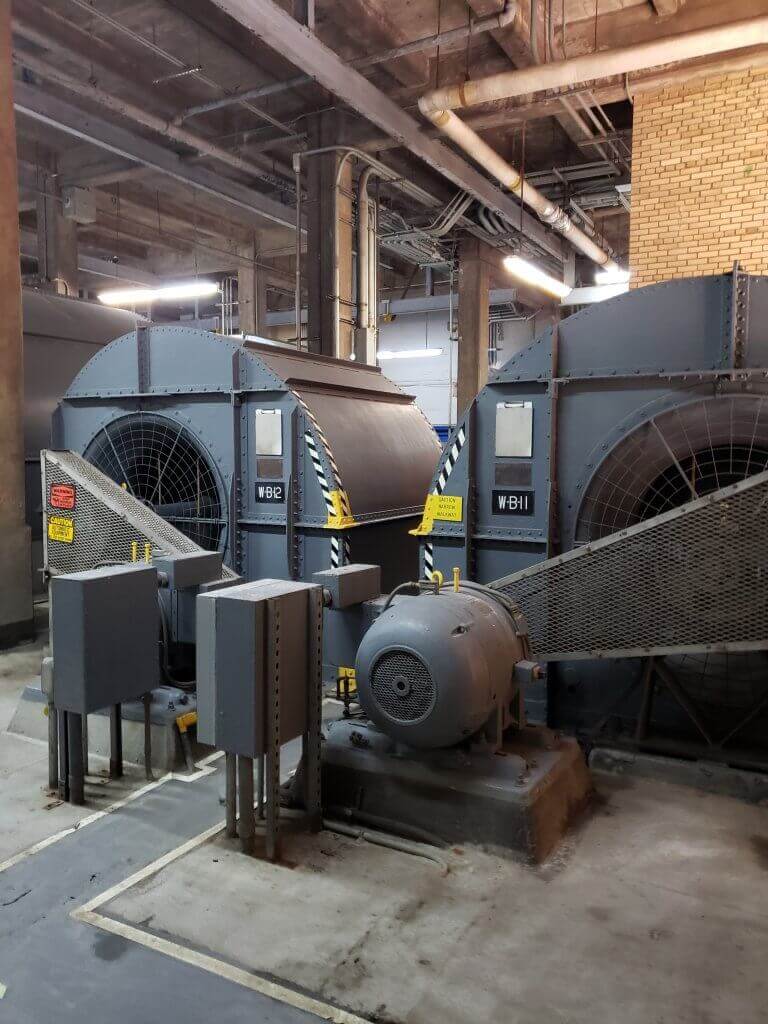

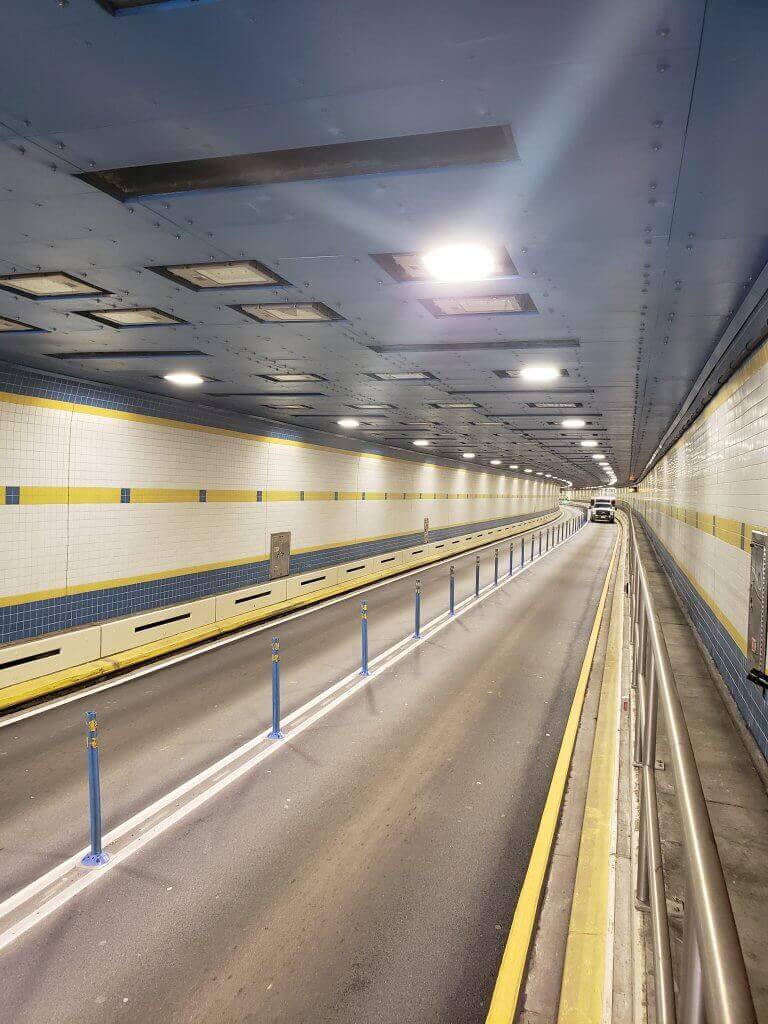
500 19th street, Brooklyn, NY
Building Use: Educational
Owner/Developer: New York City School Construction Authority
Architect: CTA Architects
Completion Date: 2020
Navillus was hired as the General Contractor to perform the renovation and upgrades to an existing NYCSCA School Campus. This building holds 5 separate schools under the one roof, therefore, it entailed a tremendous amount of coordination with all of agencies involved.
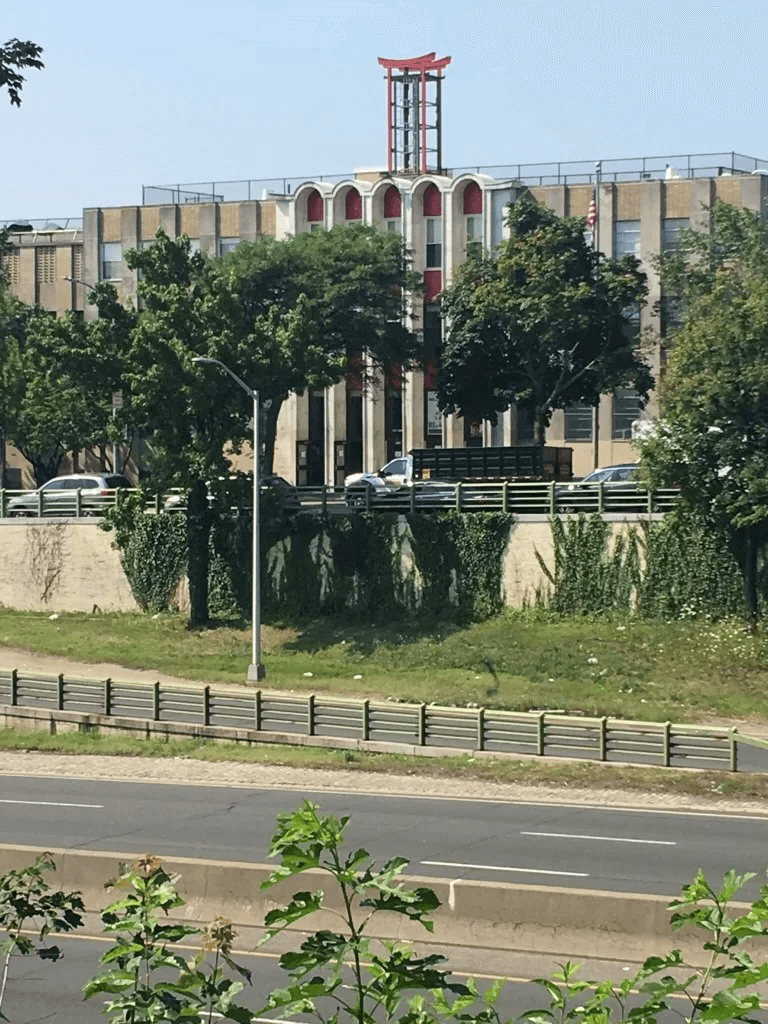
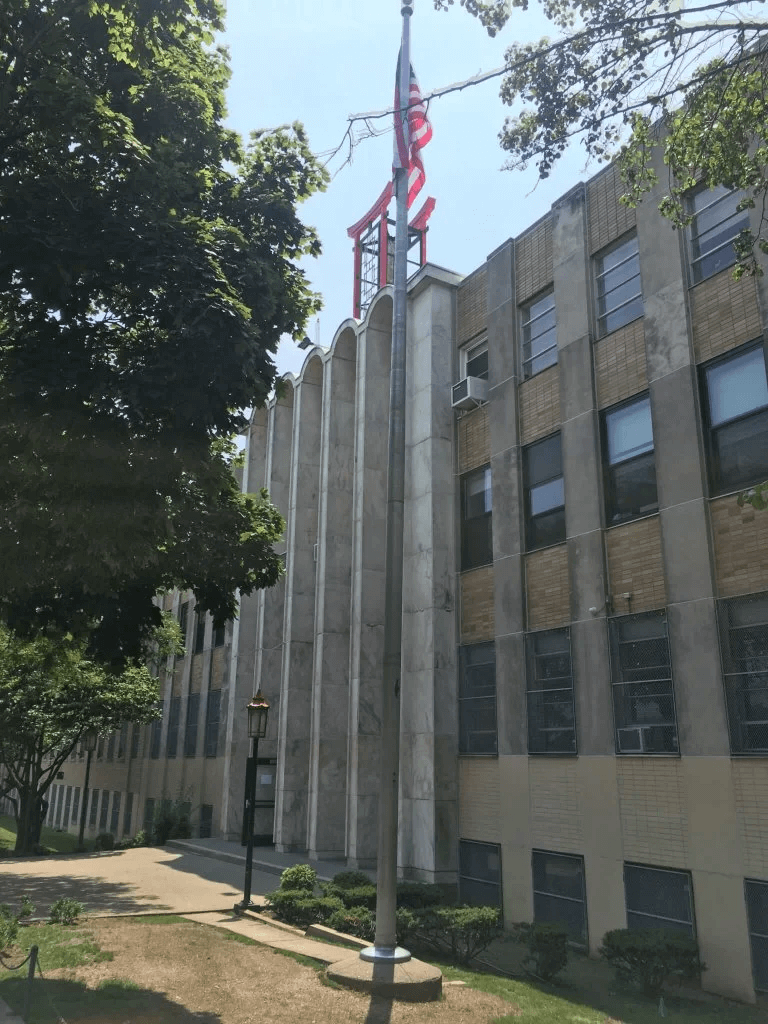
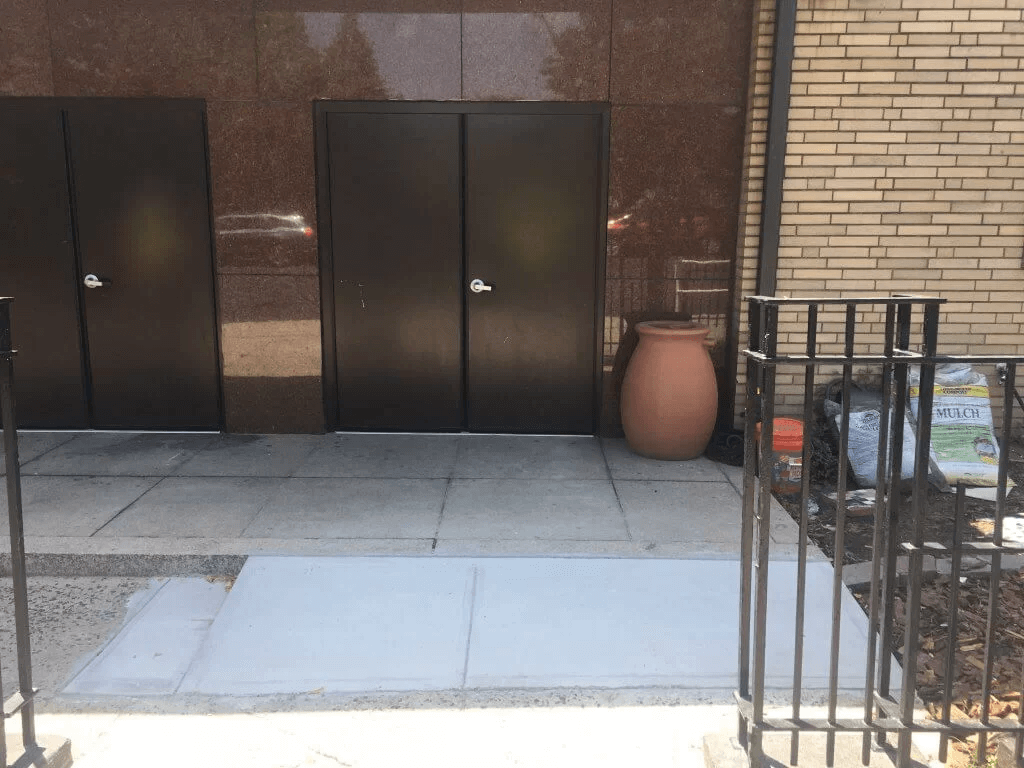
Staten Island, NY
Building Use: Residential
Owner/Developer: New York City Housing Authority
Completion Date: March 2020
The New Lane project consisted of sediment retention and erosion control as the seaside slope that the NYCHA building sat on was slowly being eroded. Navillus also installed a King Pile & Sheet Pile system at one end of the site to prevent the erosion. In addition to this, Navillus also installed a stormwater outflow system and two manholes, removed and replaced damaged sidewalk, installed black iron gate typical on all NYCHA Houses, gabion wall as well as miscellaneous landscaping work both for appearance and providing additional stabilization to the slope with their roots.

Queens, NY
Building Use: Residential
Owner/Developer: New York City Housing Authority
Completion Date: 2021
Navillus engaged in a 9-building project at the Redfern Houses in Far Rockway. The project included roof replacement and new entrances at all 9 buildings, 5 new electric service buildings, and installation of new security systems and cameras, renovation of playgrounds and lighting, structural reinforcement, flood protection, a new resilient building that will house a community center, childcare center, and new electrical, heat and hot water systems, as well as full back-up emergency power generators.
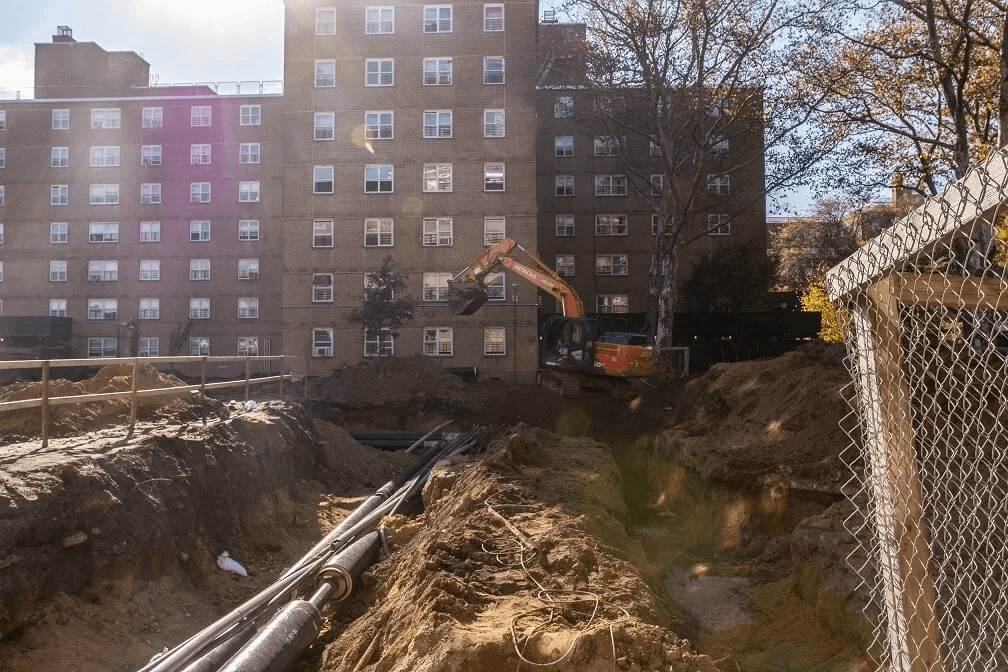
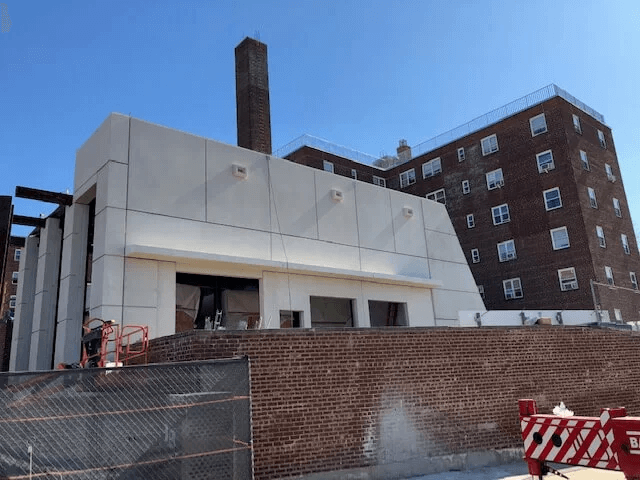
New York, NY
Building Use: Commercial
Owner/Developer: SL Green Realty
Architect: Kohn Pedestrian Fox (KPF)
Size: 58 flrs; 1,750,212 sq ft
Completion Date: 2020
Our specialty in concrete division and construction of hi-rise construction has allow for us to be awarded the contract for the superstructure concrete work for One Vanderbilt Avenue, a 1,401 foot, 58 story tower that will stand as the tallest office building in Midtown Manhattan. You can click this over here now to determine the machinery needed for such construction projects.
Poised to rise on a full city block just west of Grand Central Terminal, the property will be the city’s second-tallest building, surpassed only by the 1,776-foot-tall One World Trade Center.
“One Vanderbilt is one of New York City’s most eagerly anticipated skyscrapers,” said Donal O’Sullivan, owner and president of Navillus Contracting. We at Navillus are proud to have been chosen to help transform and modernize the Midtown skyline. This iconic project reinforces our company’s reputation for successfully executing large and complex projects.
Owner SL Green Realty Corp. held a groundbreaking ceremony on the 1.7-million square feet property on October 18. The structure was designed by Kohn Pedersen Fox Associates with Hines as development manager and Tishman, an AECOM company, serving as construction manager.
Scheduled for completion in 2020, One Vanderbilt is expected to achieve the highest possible LEED certification and will offer tenants floor to ceiling slab heights ranging from 14’6″ to 20′, a 30,000-square-foot tenant-only amenity floor and world-class dining.
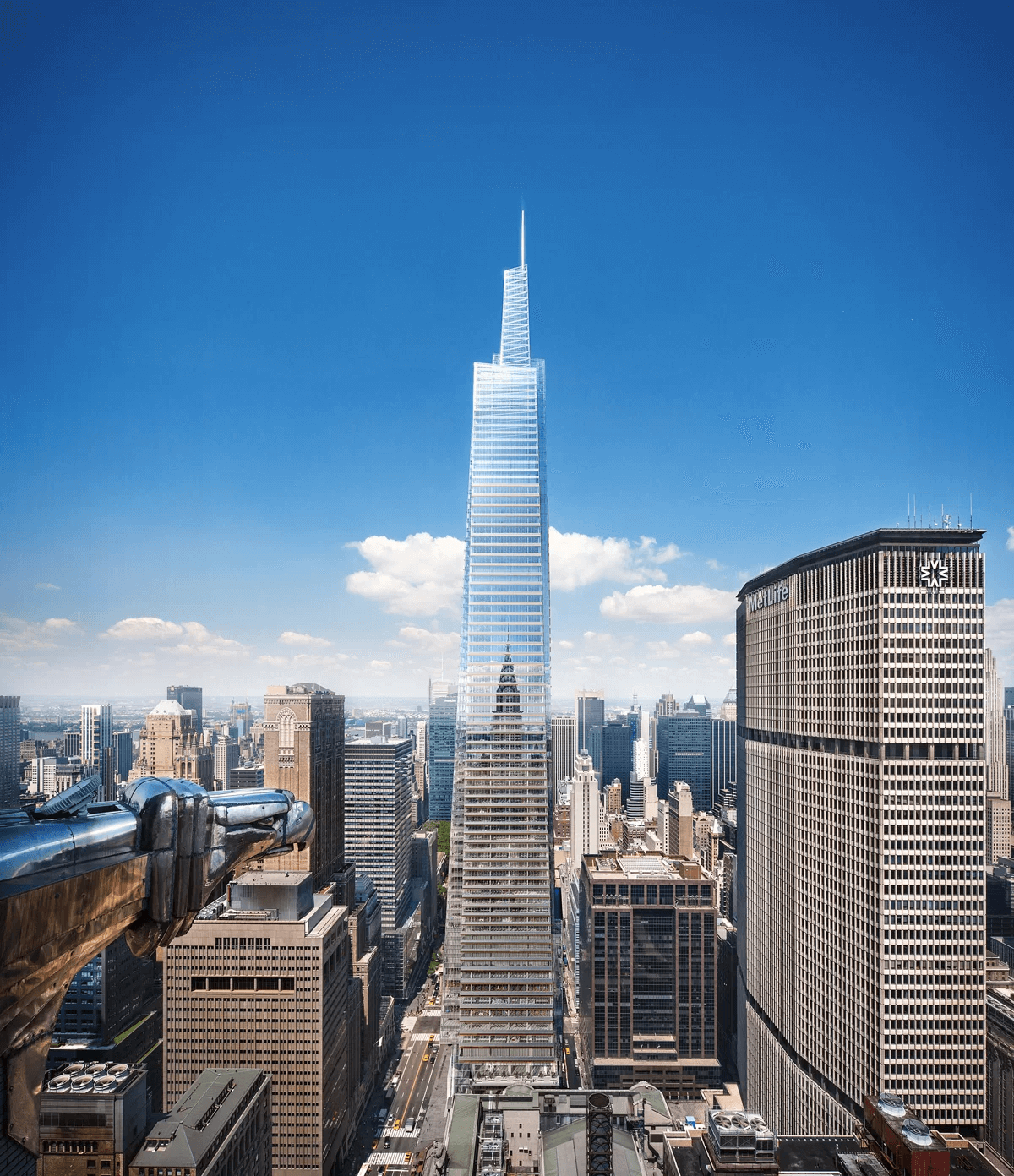
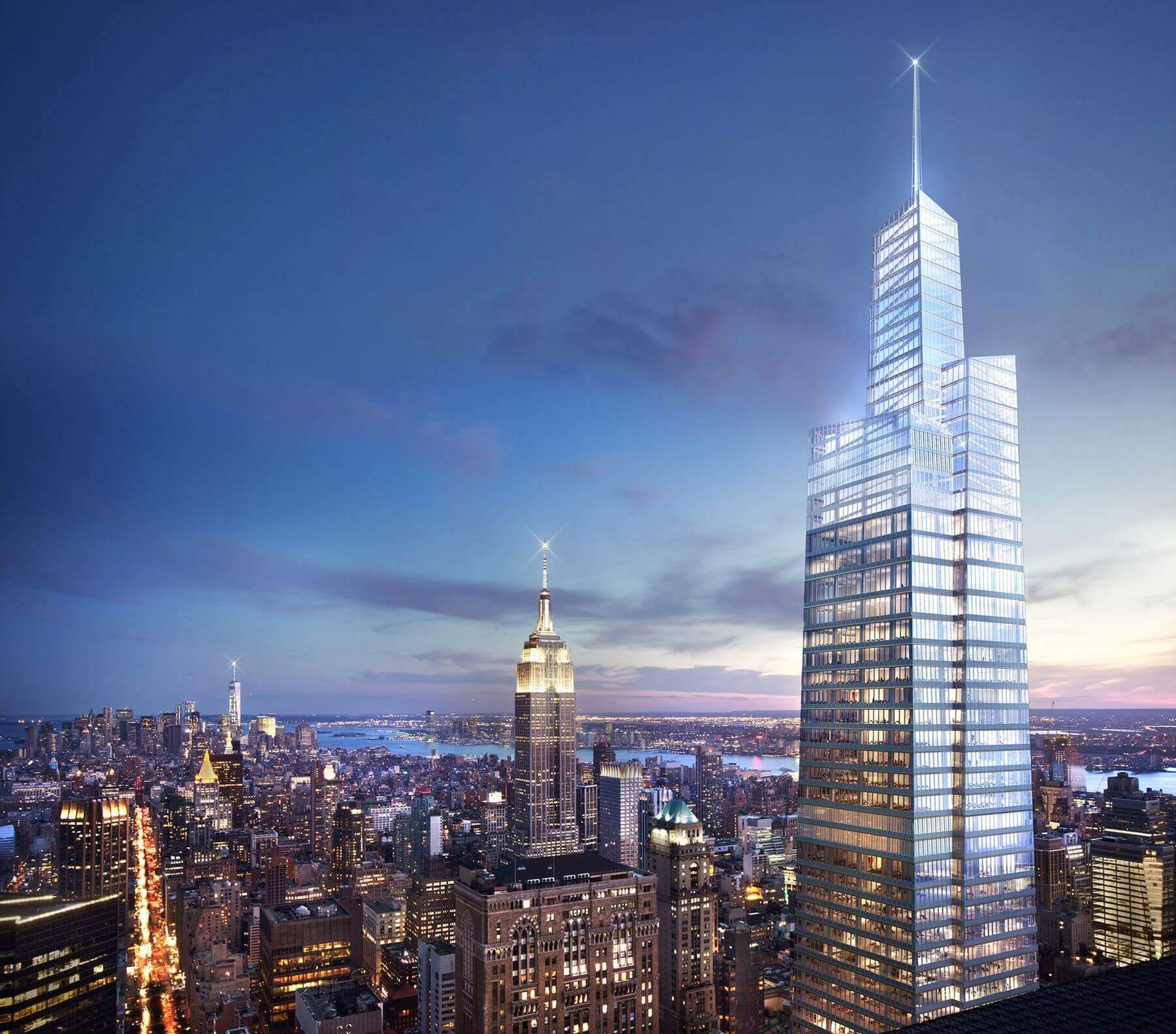
New York, NY
Building Use: Educational
Owner/Developer: New York City School Construction Authority
Completion Date: April 2018
At IS 323M, Navillus Contracting was subcontracted by Dematteis Organization (General Contractor) to install 30,000 SF of Terracotta Rainscreen at the Façade of an existing superstructure. The owner of the project was the New York City Schools Construction Authority (NYCSCA). The existing superstructure which was decades old was to be renovated into an intermediate high school titled IS 323M. Dematteis (GC) completely demoed the existing façade in order for the new façade to be installed by Navillus. The work on the new façade commenced in March 2017. The new façade assembly consisted of 3 parts; a) backup CMU which was anchored to the superstructure at the slab edge and also anchored to the existing steel columns, b) an Air Vapor Barrier applied to the face of the Backup CMU with Mineral Wool insulation then applied on top of the Air Vapor Barrier, and c) Terracotta Rainscreen with Aluminum Framework.

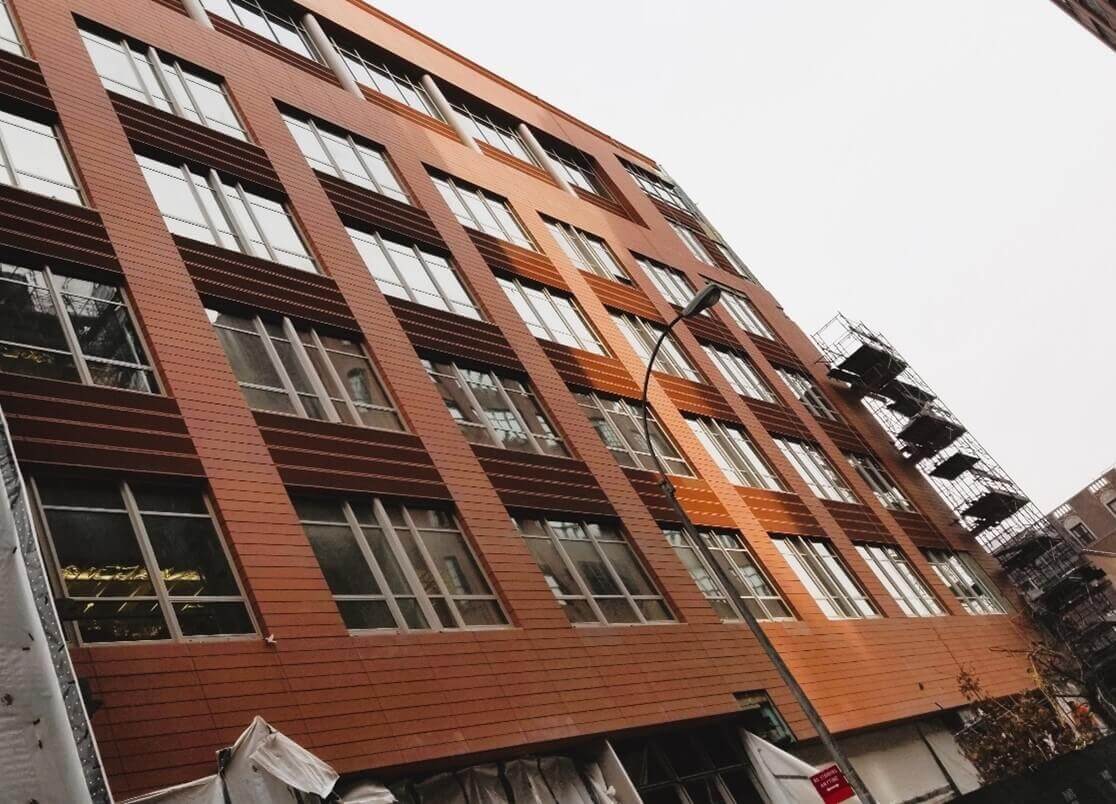
New York, NY
Building Use: Infrastructure
Owner/Developer: Metropolitan Transportation Authority
Architect: Downtown Design Partnership
Completion Date: 2019
This is a new subway station that Navillus takes pride to have worked on. We installed the masonry as well as the granite paving and marble on the walls.
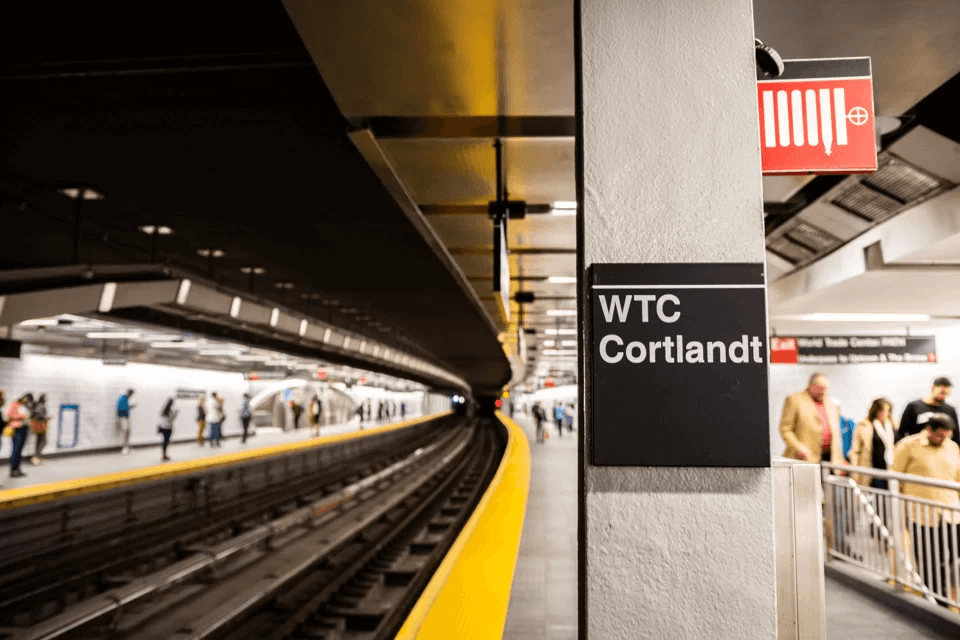

Queens, NY
Building Use: Residential
Owner/Developer: New York City Housing Authority
Architect: Mdszerbaty + Associates
Completion Date: August 2017
As part of the Hurricane Sandy restoration program, Navillus was hired as the General Contractor responsible for the flood mitigation of the complex involving new generators placed on the roofs of the buildings and new flood walls.
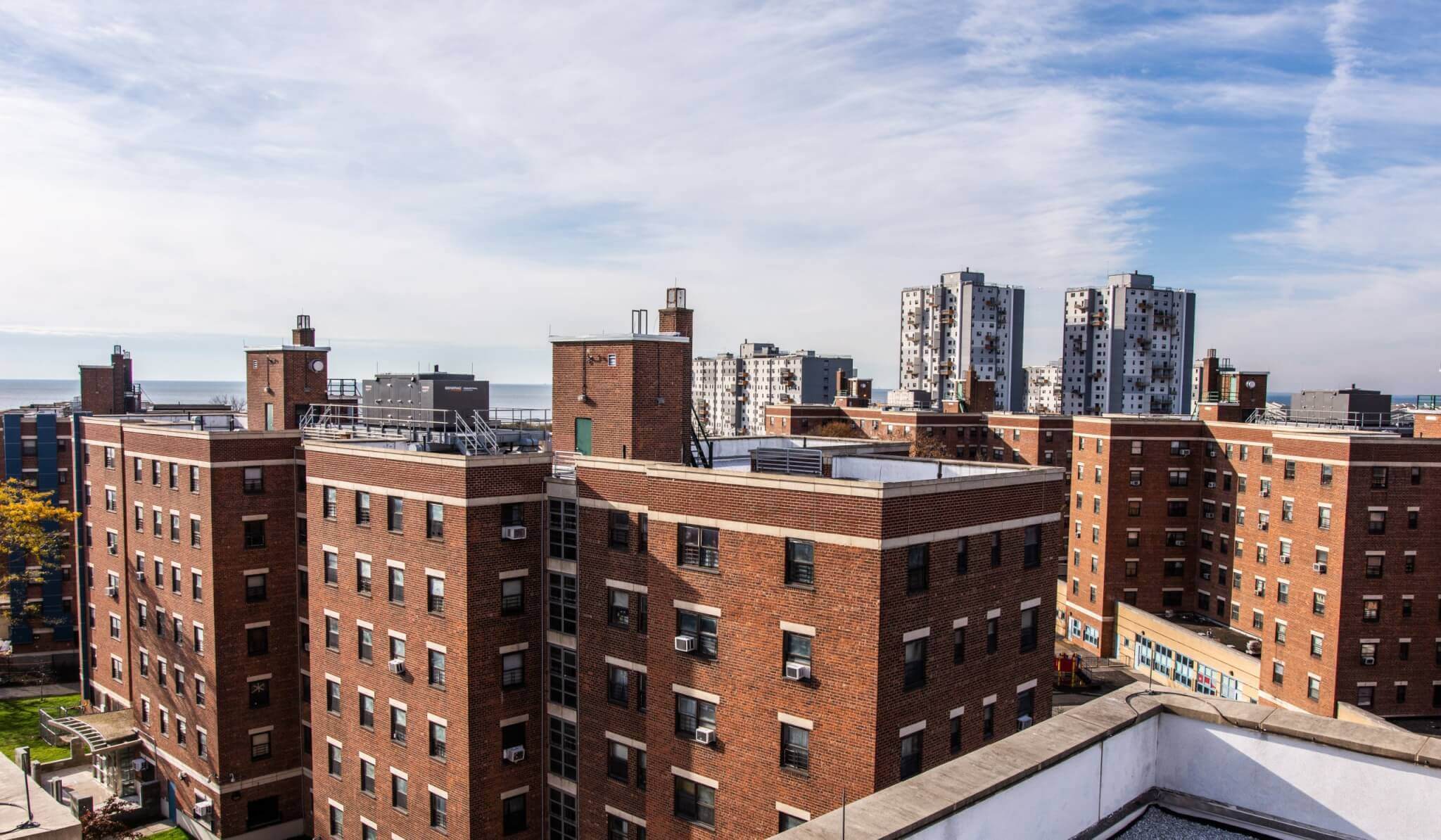
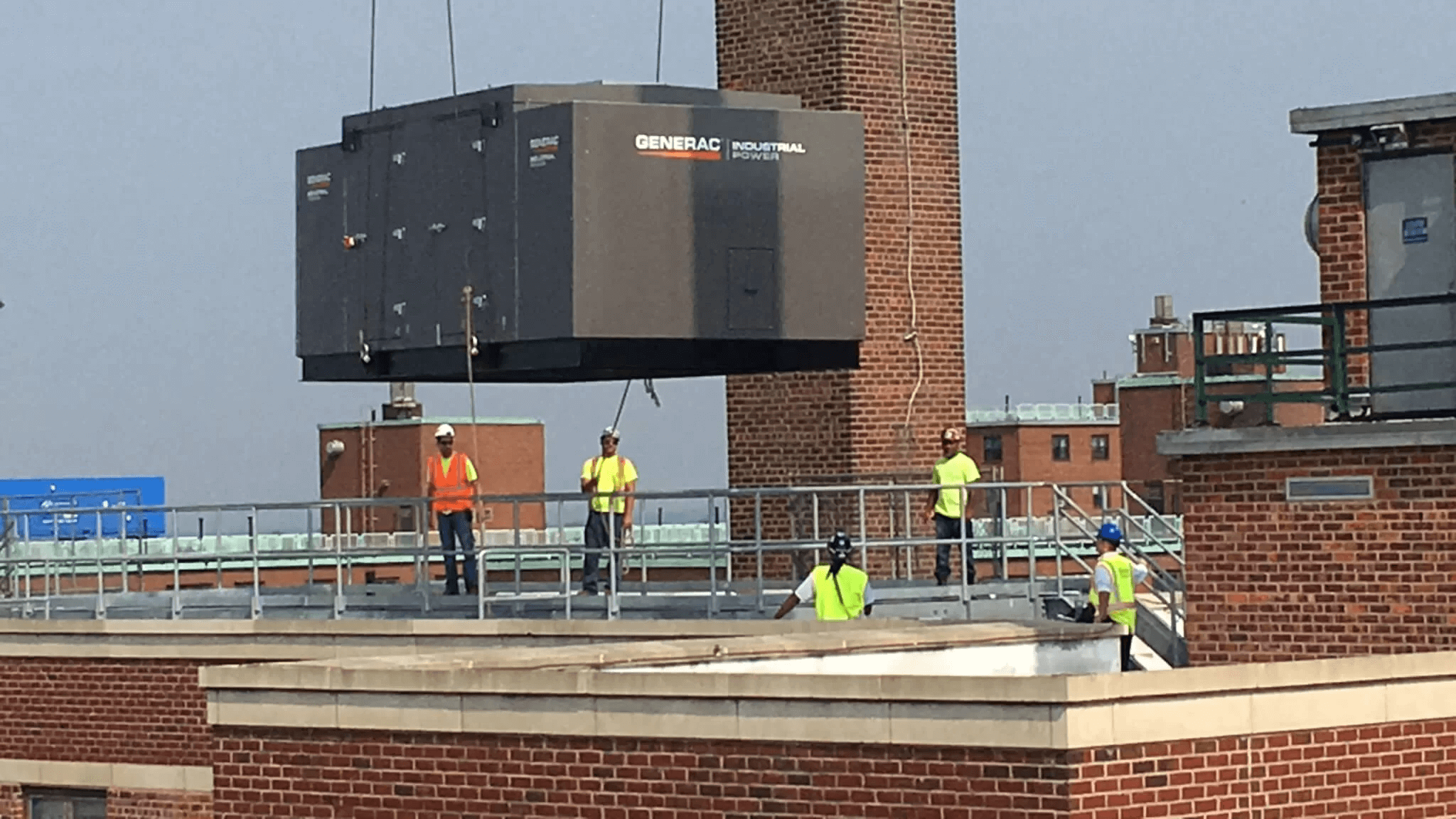
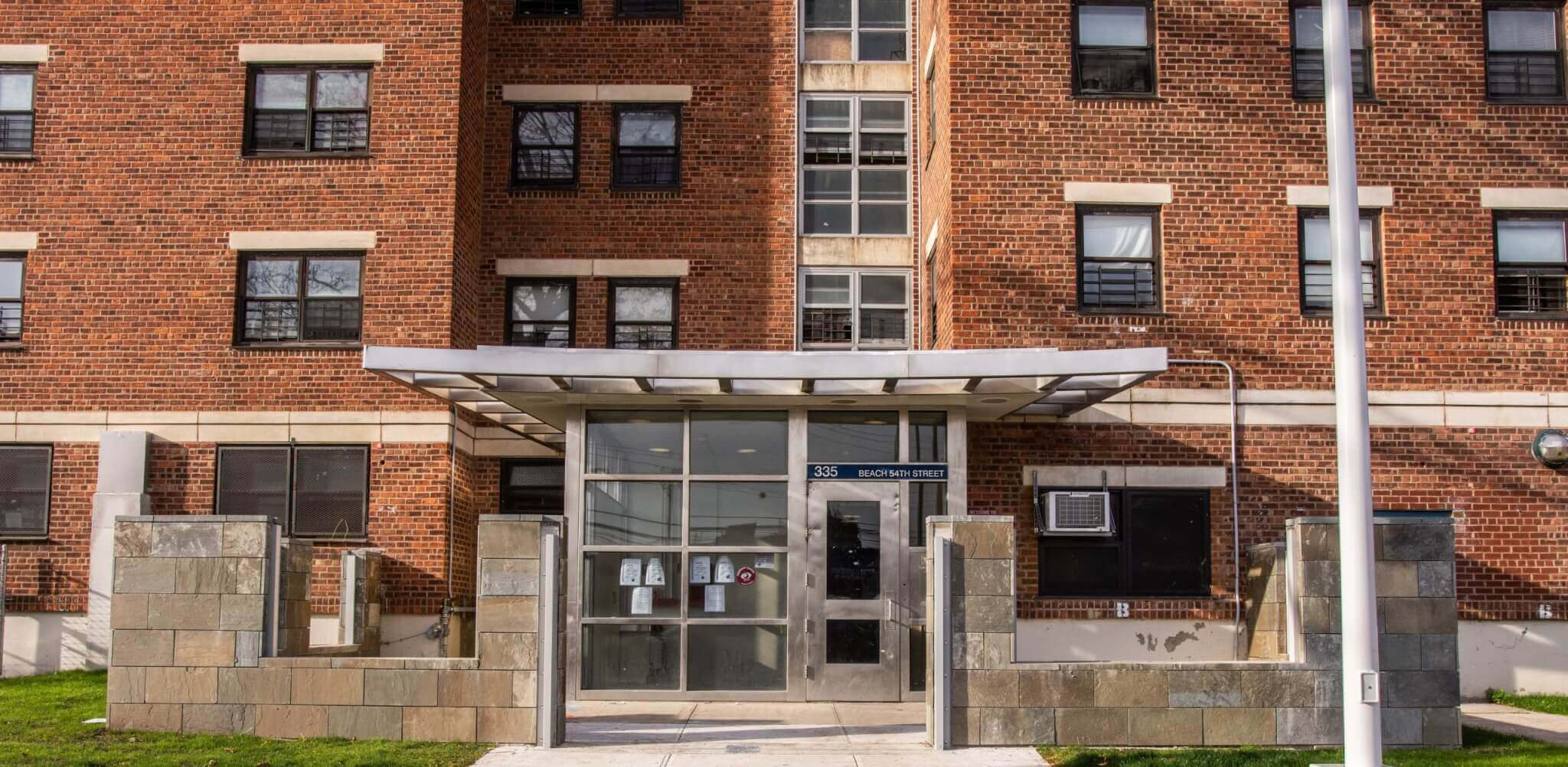
Queens, NY
Building Use: Residential
Owner/Developer: New York City Housing Authority
Completion Date: April 2022
For this contract with NYCHA, Navillus was in charged to perform the following work:
Resiliency
• Manually dry flood proof areas below the FEMA flood level.
Safety
• Install upgraded door security access systems per funding availability.
• Replace exterior site lighting fixtures.
• Install new security cameras per funding availability.
Development Improvements
• Restore 3 playgrounds.
• Resurface site pavement affected by construction activities.
• Replace underground electrical wiring system on 8 funded buildings.
Building Improvements
• Replace first-floor doors, door frames, and hardware damaged by water.
• Install a new electrical annex at roof level for electrical equipment for 8 funded buildings.
• Replace roofs on 8 funded buildings.
• Replace the electrical conduits and plumbing pipes damaged by water located in basements.
Energy
• Install full backup power generators on the roofs of 8 funded buildings.
• Implement additional sitewide energy and sustainability measures.
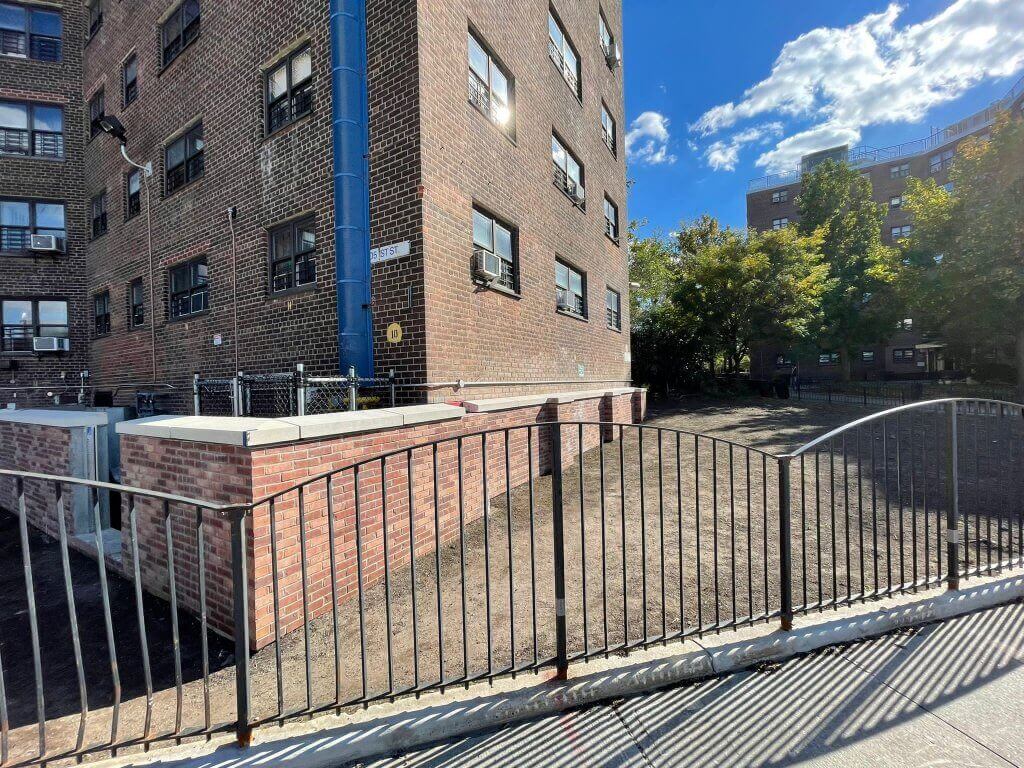
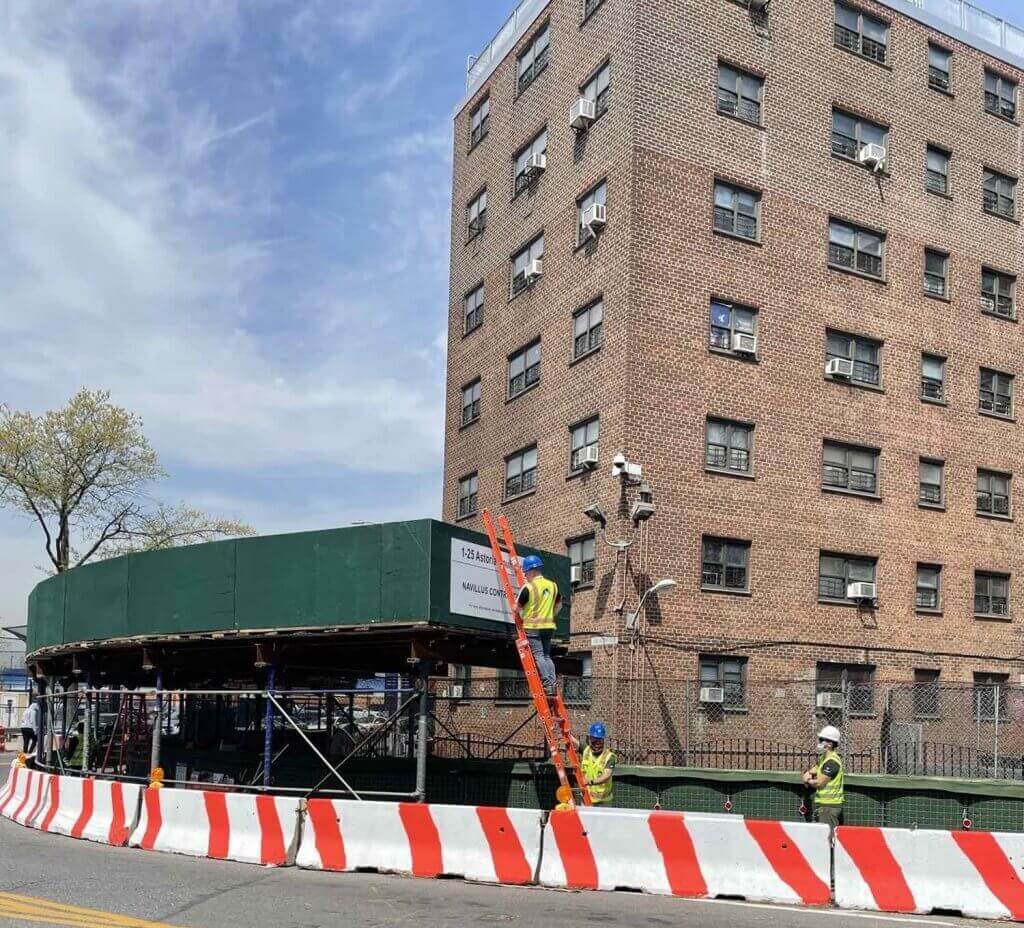

395 9th Ave, New York, NY
Building Use: Commercial
Owner/Developer: Brookfield Property Group
Architect: Skidmore, Owings and Merrill (SOM)
Size: 67 flrs; 2.1 million sqft
Completion Date: 2019
Navillus performed the superstructure concrete work for this new 2.1 million sf, 1,000 ft high office tower on Manhattan’s westside. The construction involved the concrete core going ahead of the structural steel which entailed us utilizing a self-climbing gantry forming system with an interior self climbing tower crane.
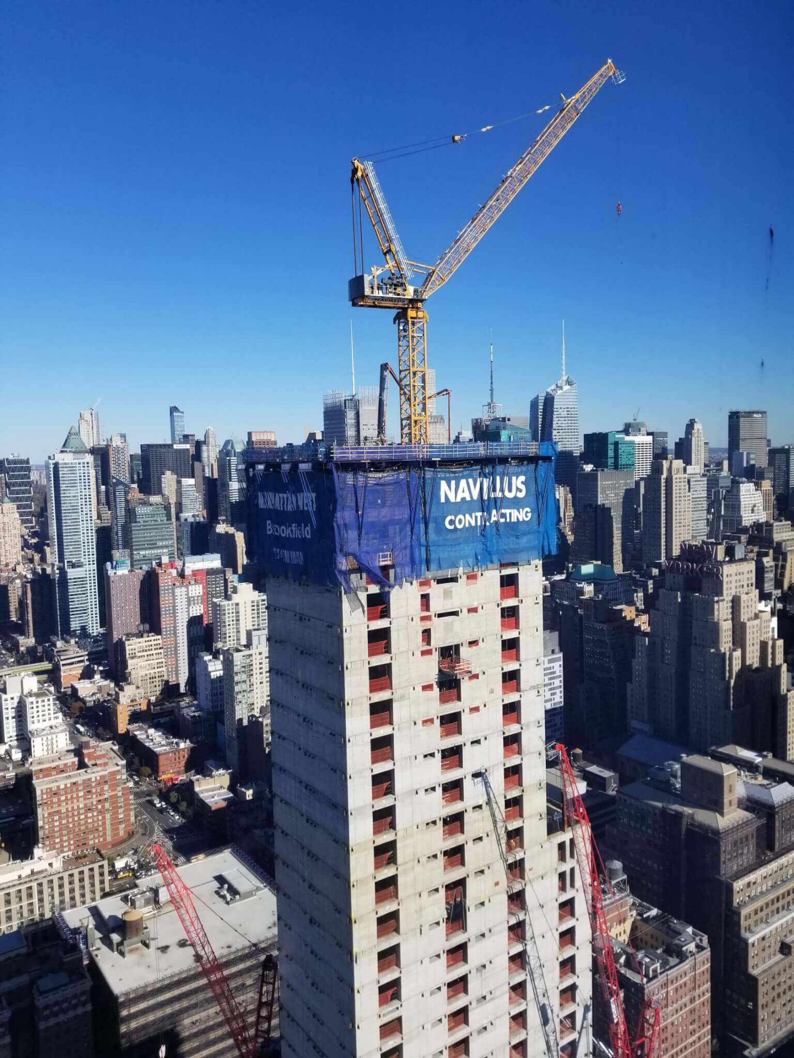
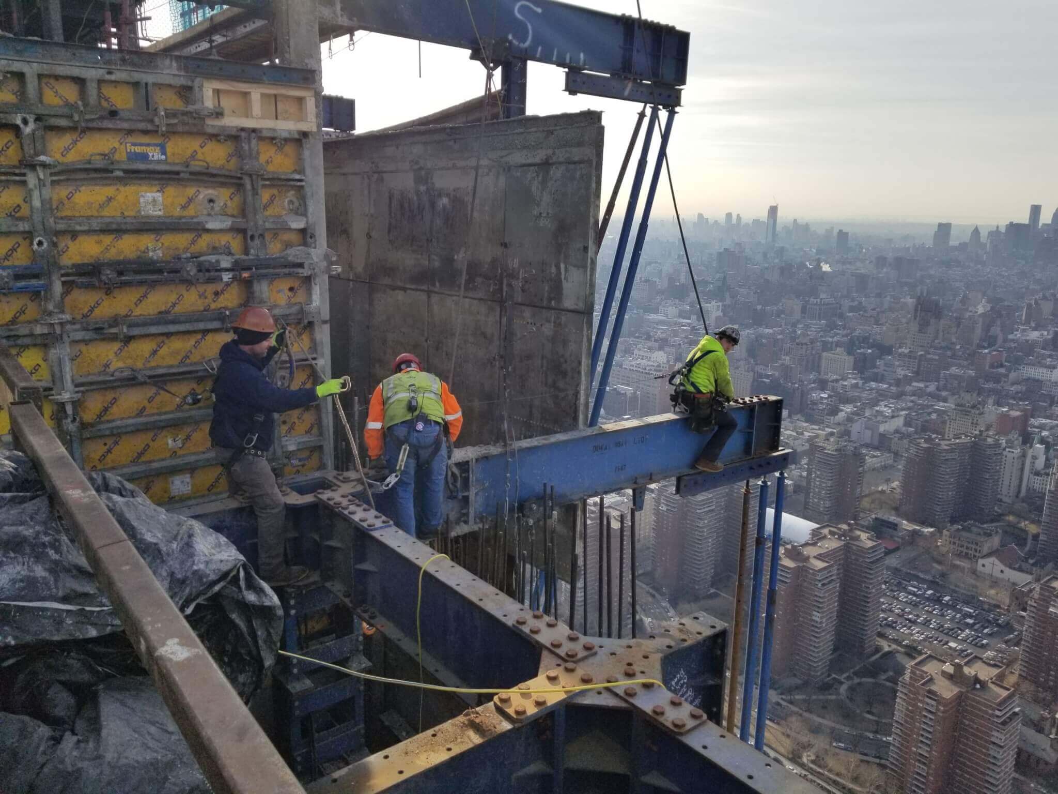
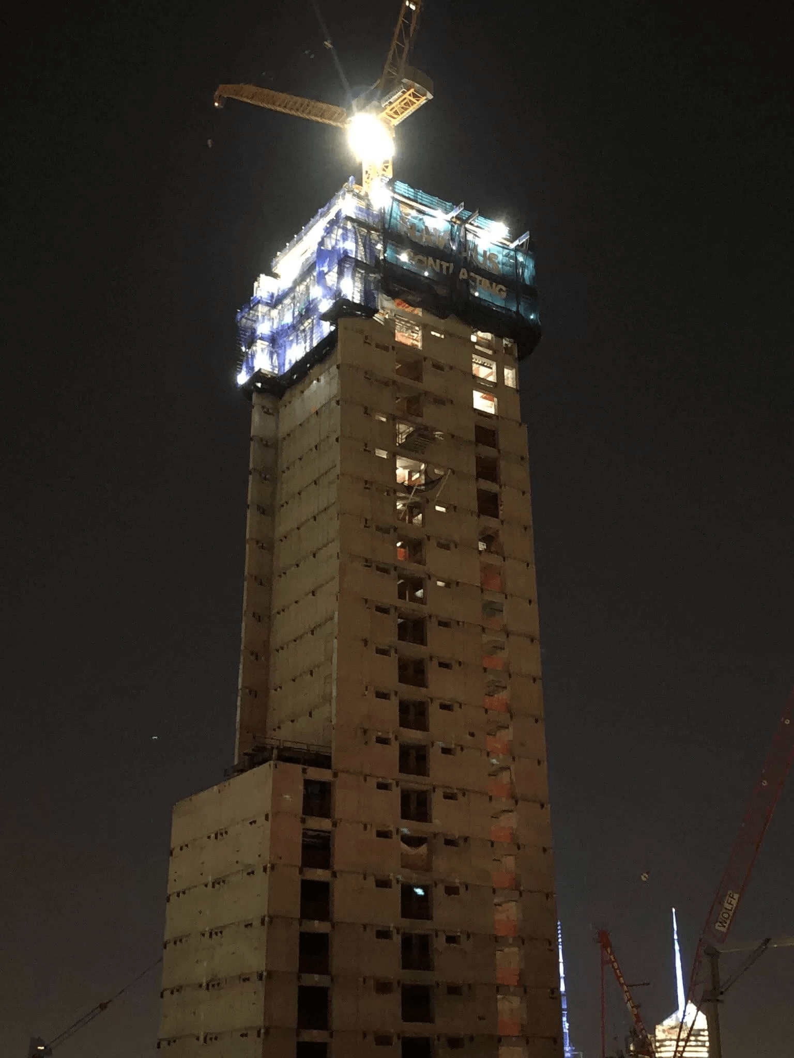
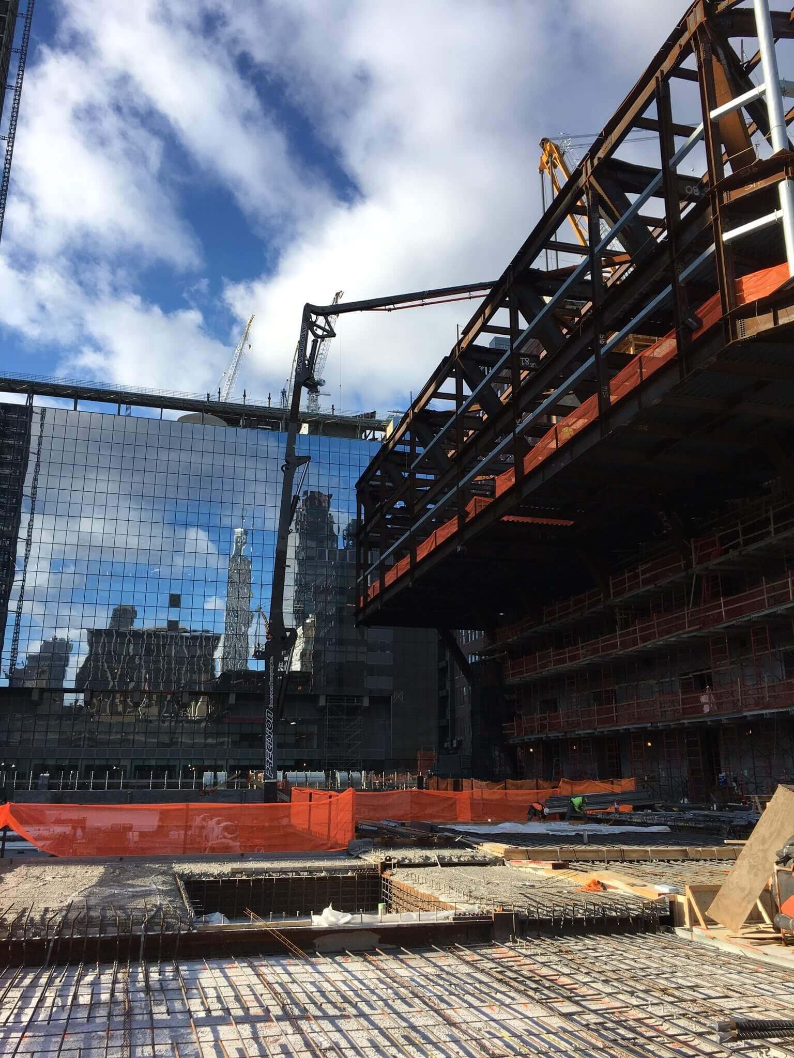
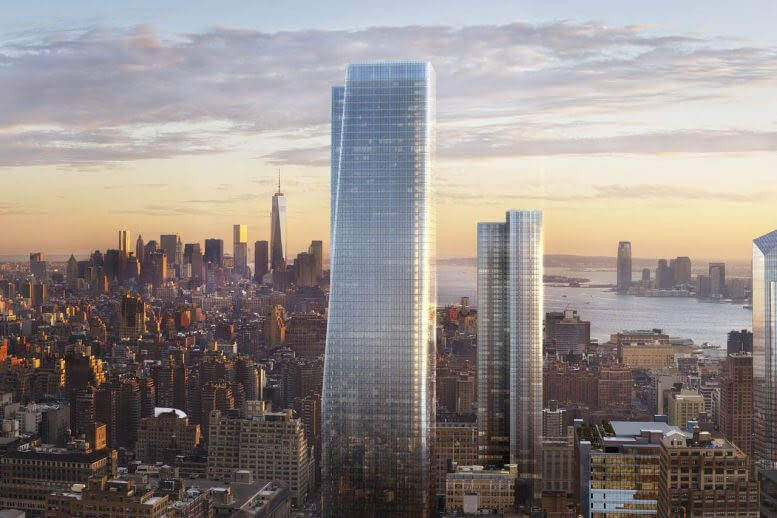
New York, NY
Building Use: Commercial
Owner/Developer: The Georgetown Company (TGC)
Architect: Rafael Viñoly Architects
Size: 10 flrs; 400,000 Sq Ft
Completion Date: 2019
Navillus performed the concrete work for this 5 story extension on top of an existing building we also performed the concrete work through the existing building renovation.

New York, NY
Building Use: Residential
Owner/Developer: New York City Housing Authority
Completion Date: November 2021
Our Smith Houses project was part of the Recovery and Resilience Program of New York City Housing Authority after Hurricane Sandy hit in 2012. The Scope of Work included flood proofing to protect the buildings in flood-prone areas, installation of standby gas-fired generators to provide buildings with full power in the event of an outage, new electrical rooms, restoration of MEP systems damaged by Sandy, site lighting upgrade to meet NYCHA standards, site restoration and restoration of surface areas and play structures. The project also includes the installation of Closed-Circuit Television (CCTV) cameras and Layered Access Systems (LAC) at the building entrances will greatly improve the security of the development.
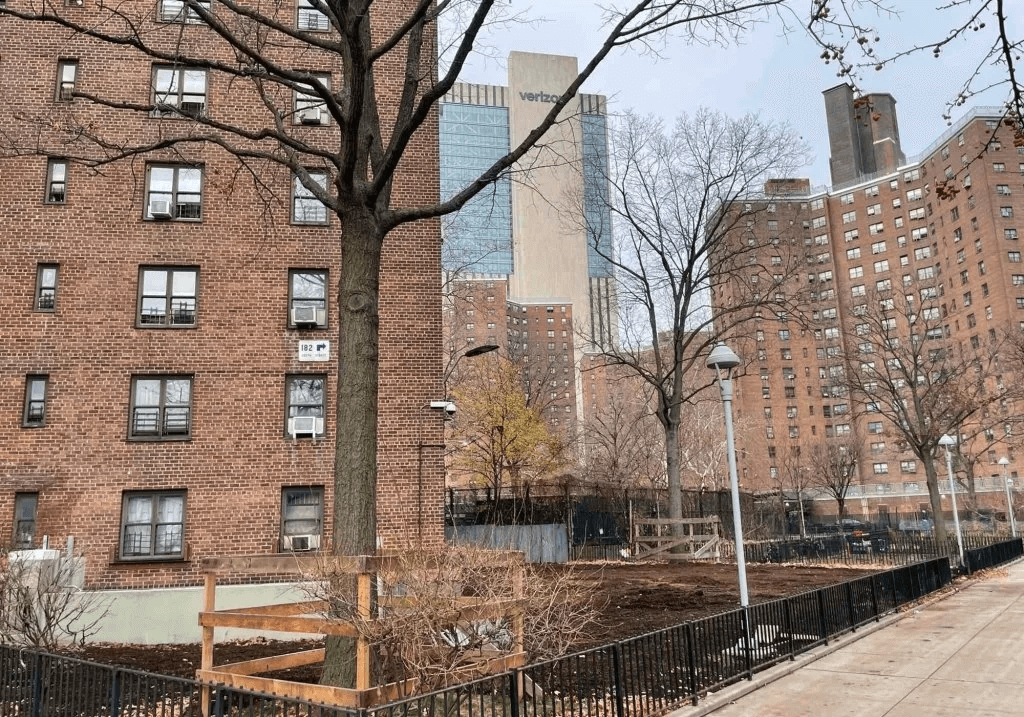
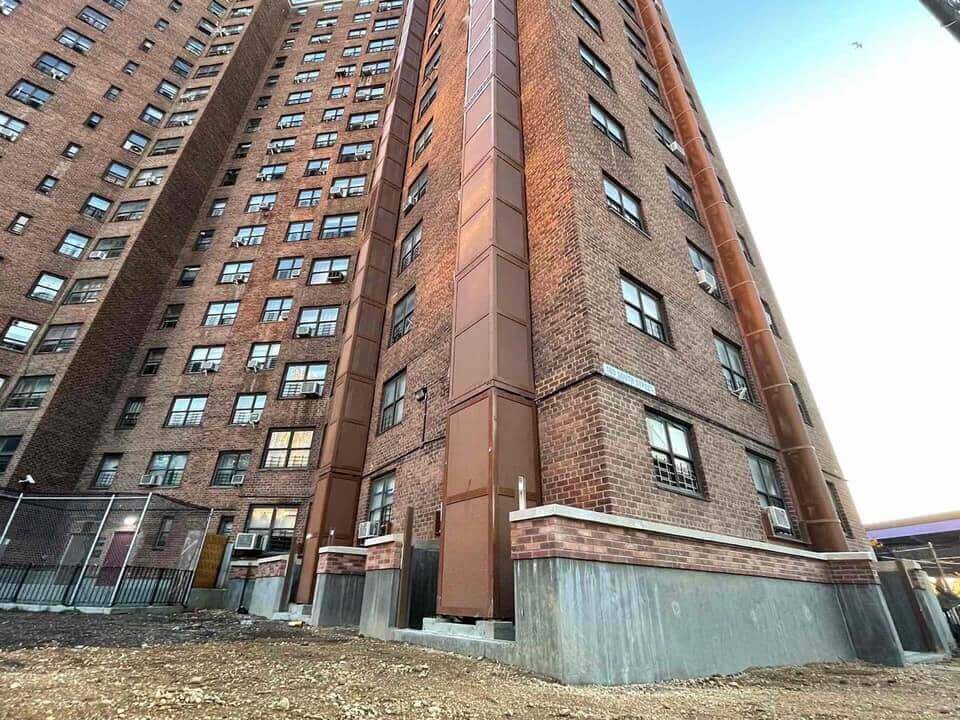
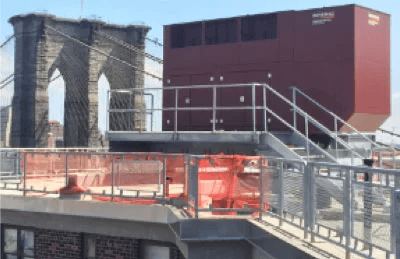
New York, NY
Building Use: Residential
Developer: The Continuum Company
Architect: Kohn Pedersen Fox Associates
Completion Date: 2016
The 65-story tower, located in Madison Square Park, has a sculptural glass silhouette that rises 770 feet in the sky. The exterior is a Kohn Pedersen Fox Associates design. The building features a stunning glass design that grows progressively wider as it rises and a top floor measuring 125 feet wide, allowing the penthouse to offer a 360-degree view of the Manhattan skyline. The tower’s height increases the residents’ living space and allows for over 10 feet of ceiling coverage, resulting in floor-to-ceiling glass walls and superb views. Remarkably, the building’s 75-foot-wide granite base was carved from the same stone used for the historic United States Custom House.
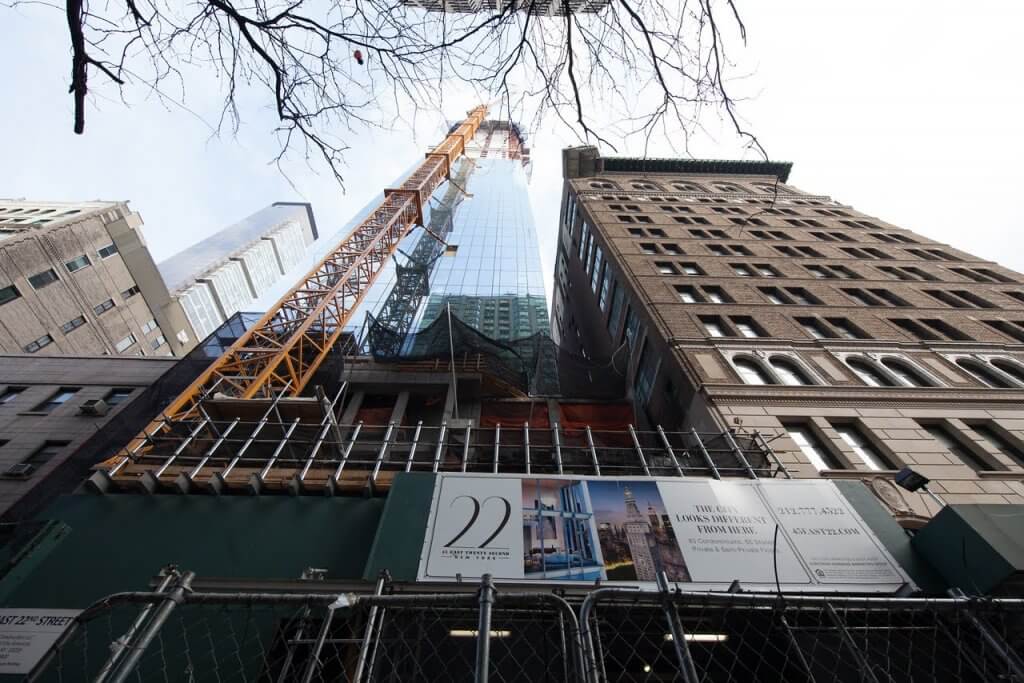
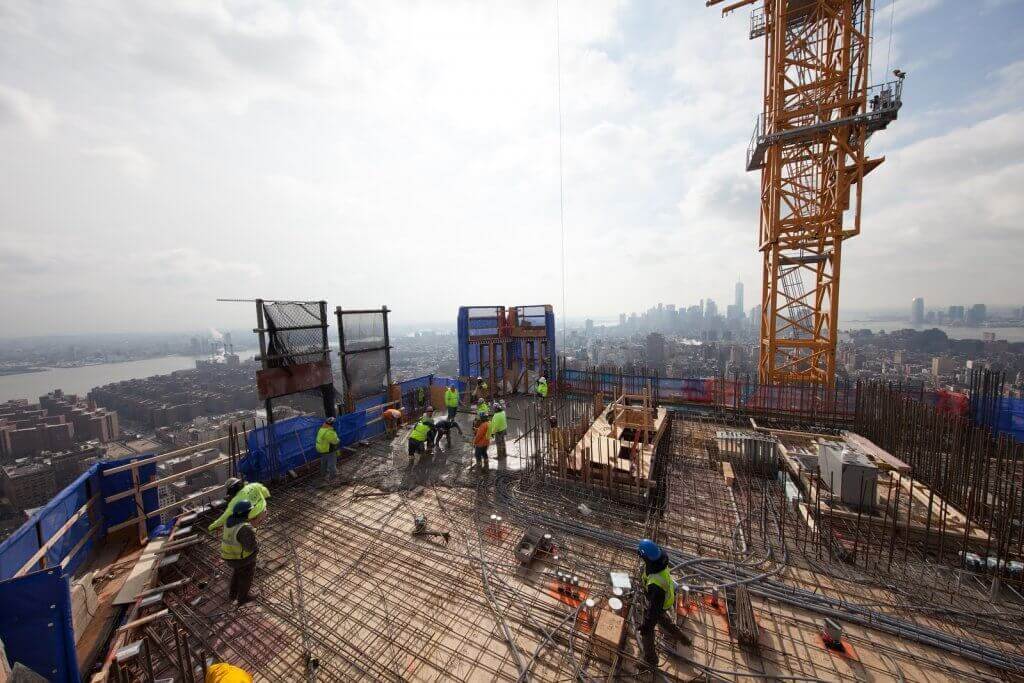
New York, NY
Building Use: Residential
Owner/Developer: RFR and Vanke
Architect: Foster + Partners
Size: 63 flrs; 94 units
Completion Date: 2017
The 63-story skyscraper, called One Hundred East Fifty Third Street, is rising in midtown Manhattan next to the famed Seagram Building by Mies van der Rohe, which was completed in 1958.
The Foster tower’s white appearance and slender form are meant to serve as a counterpoint to the dark bronze, 38-storey building by Mies. The new tower is clad in glass, while the structural frame is made of concrete. The Foster tower’s white appearance and slender form are meant to serve as a “counterpoint” to the dark bronze, 38-storey building by Mies. The tower which is cladded in glass has a structural frame of concrete. The tower will present amenities such as site-specific artwork, a swimming pool, wellness facility, spa, library and sitting rooms. The building will feature unique design throughout the floors.
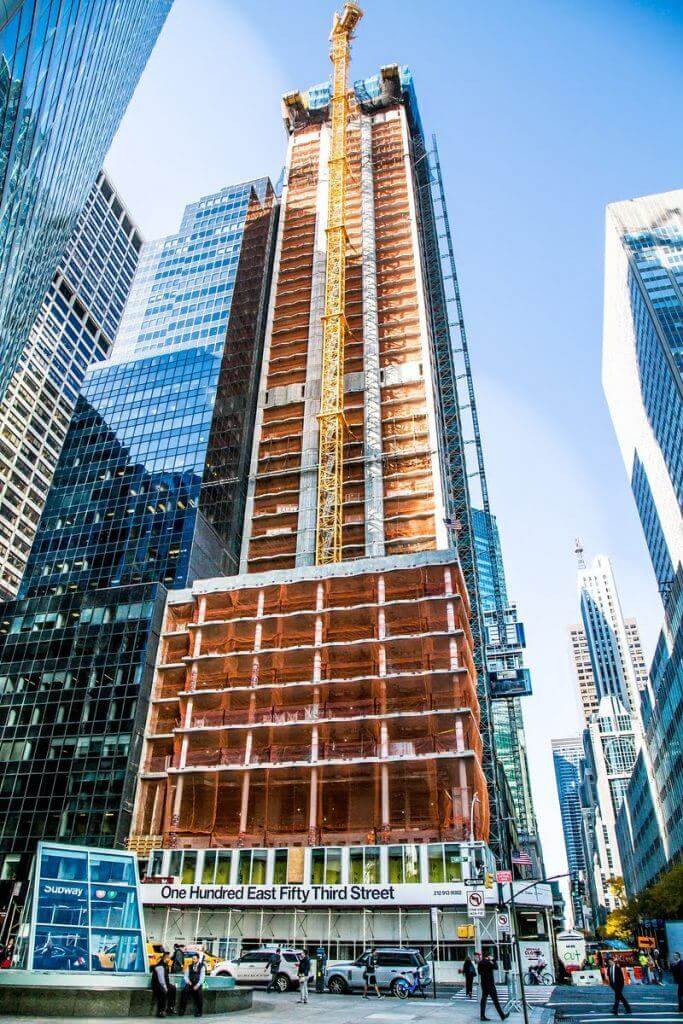
New York, NY
Building Use: Commercial & Residential
Owner/Developer: The Durst Organization
Architect: COOKFOX
Size: Restoration of eleven landmarked buildings and construction of three new ones, 95 residential units and 22,170 square feet of retail space
A mammoth task calling for the restoration of eleven historical buildings and the construction of three new ones, Navillus rose to the occasion and produced extraordinary results.
Navillus was charged with the task of reviving Front Street to its 18th century glory, which meant creating an antiquated charm while maintaining modern functionality and durability. In addition, Navillus had to carefully work within rigid landmark guidelines to achieve the desired look.
Once the restoration of all eleven buildings was complete, Navillus skilled masons then went to work on the three new buildings–an exacting task that required the inclusion of specific architectural elements to complement the surrounding historical structures
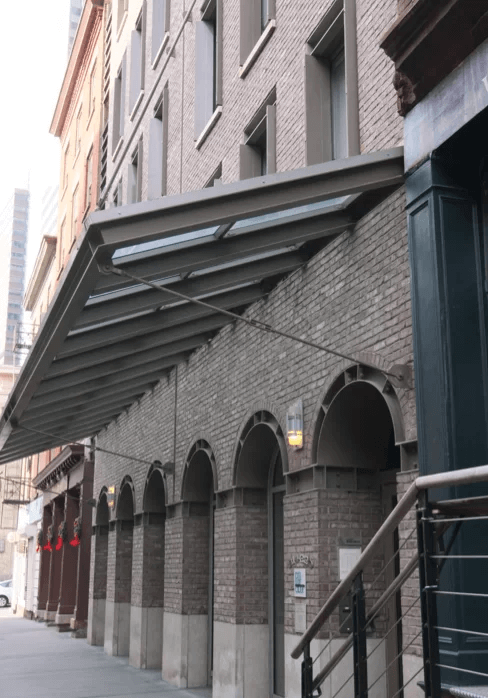
Brooklyn & New York, NY
Building Use: Infrastructure
Owner/Developer: Triboro Bridge & Tunnel Authority, MTA
Architect: STV
Completion Date: 2017
Navillus replaced the old fan motors with new motors at three different Ventilation buildings of the tunnel as part of prototype replacement project for a future more expansive program. Some of the motors had to be transported by barge and tugboat due to the location at Governors Island.

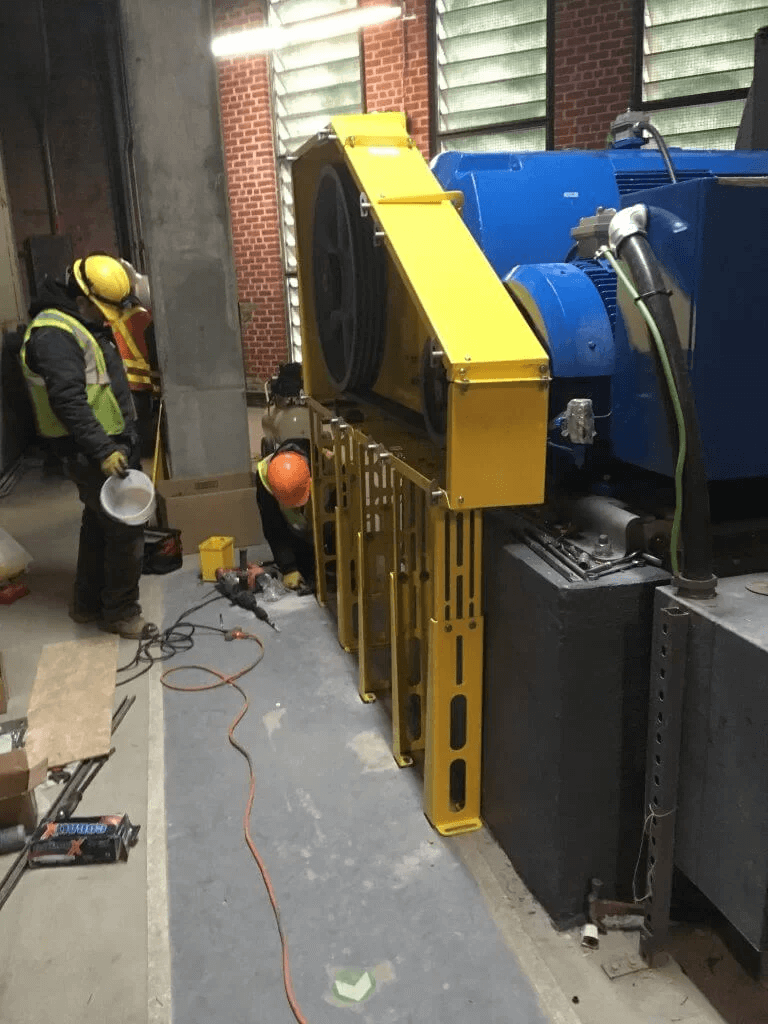
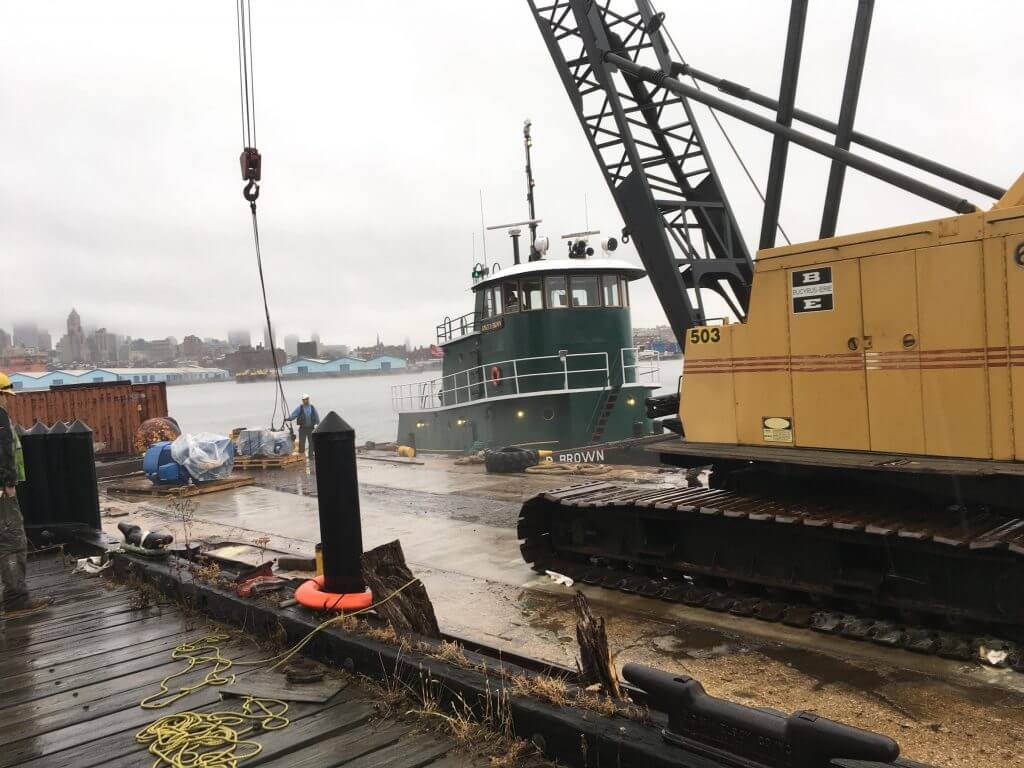
435 West 31st Street, New York, NY
Building Use: Residential
Owner/Developer: Brookfield Property Group
Architect: SLCE Architects and Skidmore, Owings and Merrill (SOM)
Size: 62 flrs; 844 apartments; 814,000 sq ft
Completion Date: 2017
Navillus performed the superstructure concrete work for this new 800,000 sf, 66 storey residendial hi-rise utilizing 45,000cy of concrete and 5,500 ton of reinforcement
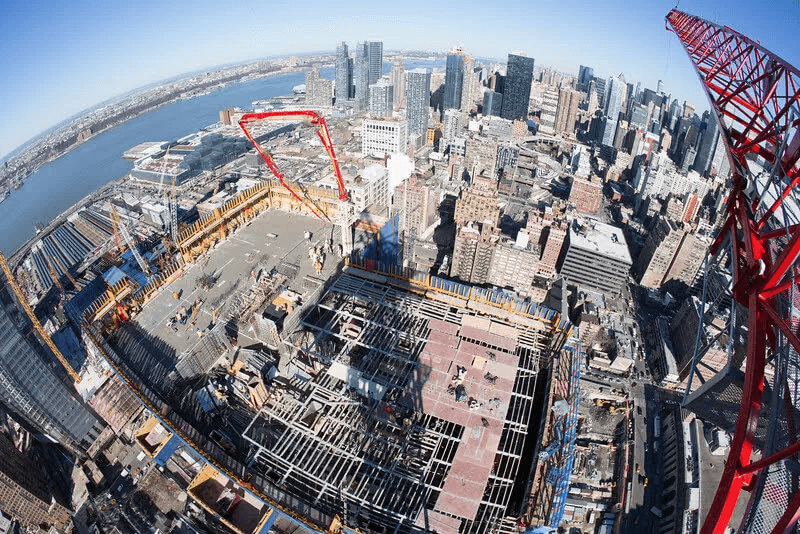
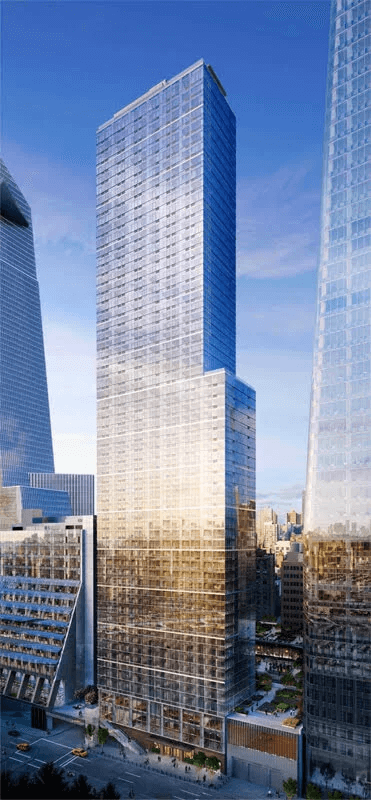
New York, NY
Building Use: Infrastructure
Owner/Developer: City of New York
Architect: MTA
Completion Date: 2016
Navillus helped construct three stations along the new Second Avenue subway line, which opened January 1, 2017. The three new stations, 72nd, 86th and 96th streets allowed for the extension of the Q line to now run between Manhattans Upper East Side to Coney Island in Brooklyn. Navillus performed tile and stone work in support of some of New York City’s most-prominent landmarks, provided the subcontracting services on behalf of the Metropolitan Transportation Authority (MTA). Our entire team at Navillus Contracting is proud to have played a role in this vital enhancement of our subway system.
At the East 96th Street station, Navillus performed ceramic and granite tile services and also installed granite and terracotta cladding while at the East 72nd Street station, the company delivered ceramic and granite tile, granite cladding, and masonry services. Navillus performed masonry work at the 63rd Street station at Lexington Avenue. At all sites, the company installed granite at street level ancillary buildings and parapets and granite pavers, cladding and ceramic tile on the sub-street platforms.
The first phase of the Second Avenue line, comprising a total of six stations, is initially expected to carry some 200,000 riders daily.
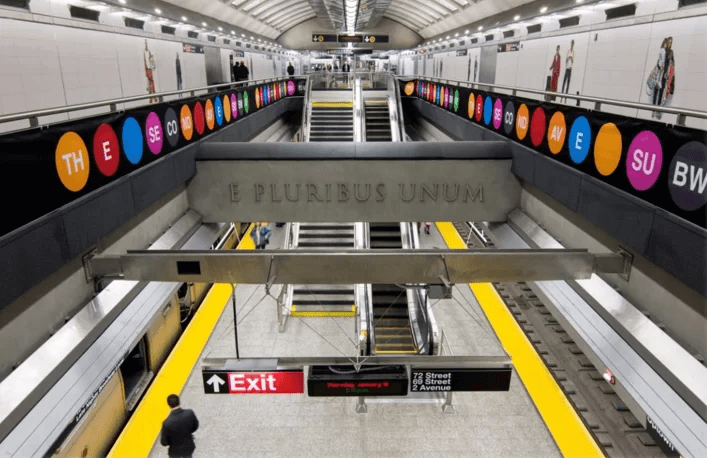
Queens, NY
Building Use: Commercial
Owner/Developer: USTA
Architect: Rossetti Architects
Size: 1 million finished blocks, 300,000 square feet of bricks, pre-cast concrete concrete copings, wall-hung panels on stadiums inner bowl, walkways, trellises, and hexagonal out-buildings
Completion Date: 1996
The construction of the Arthur Ashe Stadium at the National Tennis Center was, without question, a milestone achievement for Navillus-helping to catapult the Company into its position as a leading masonry subcontractor.
At its peak, this project called for more than 150 masons and laborers. Workers installed close to a million finished blocks, 300,000 square feet of bricks, pre-cast concrete copings, and wall-hung panels on the stadium’s inner bowl, walkways, trellises, and hexagonal out-buildings.
Due to the size, scope, and evolving nature of this project, Navillus provided a full-time, on-site management team that implemented over 1,200 successful design changes.
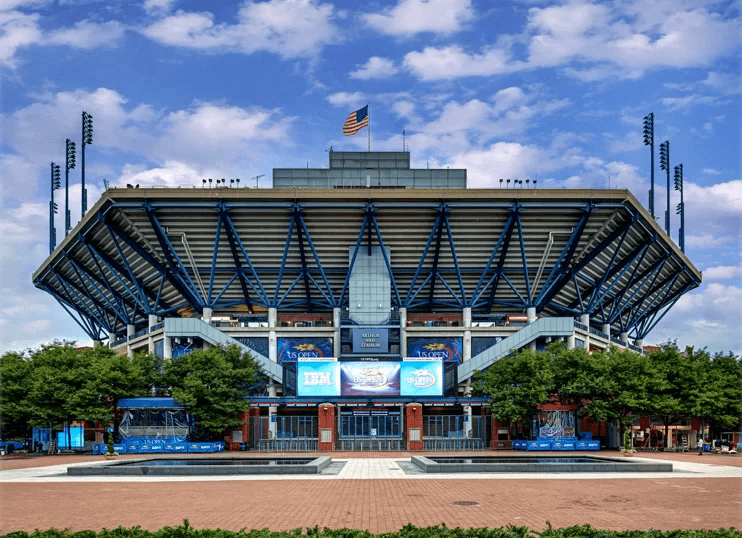
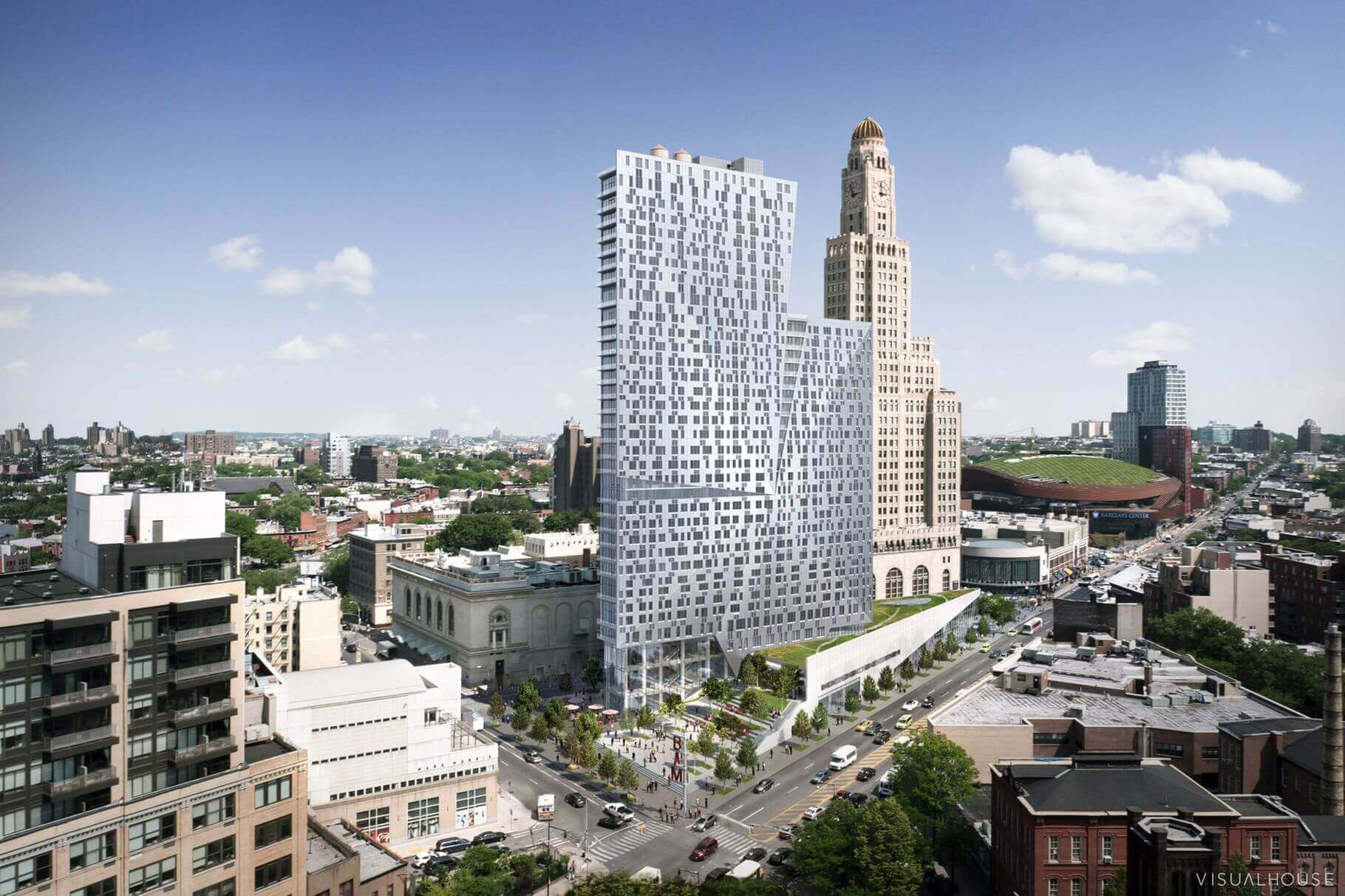
New York, NY
Building Use: Infrastructure
Owner/Developer: Triboro Bridge & Tunnel Authority
Completion Date: 2016
Navillus performed the contract to improve traffic flow at the midtown tunnel including the demolition work of the Garage buildings in Manhattan.
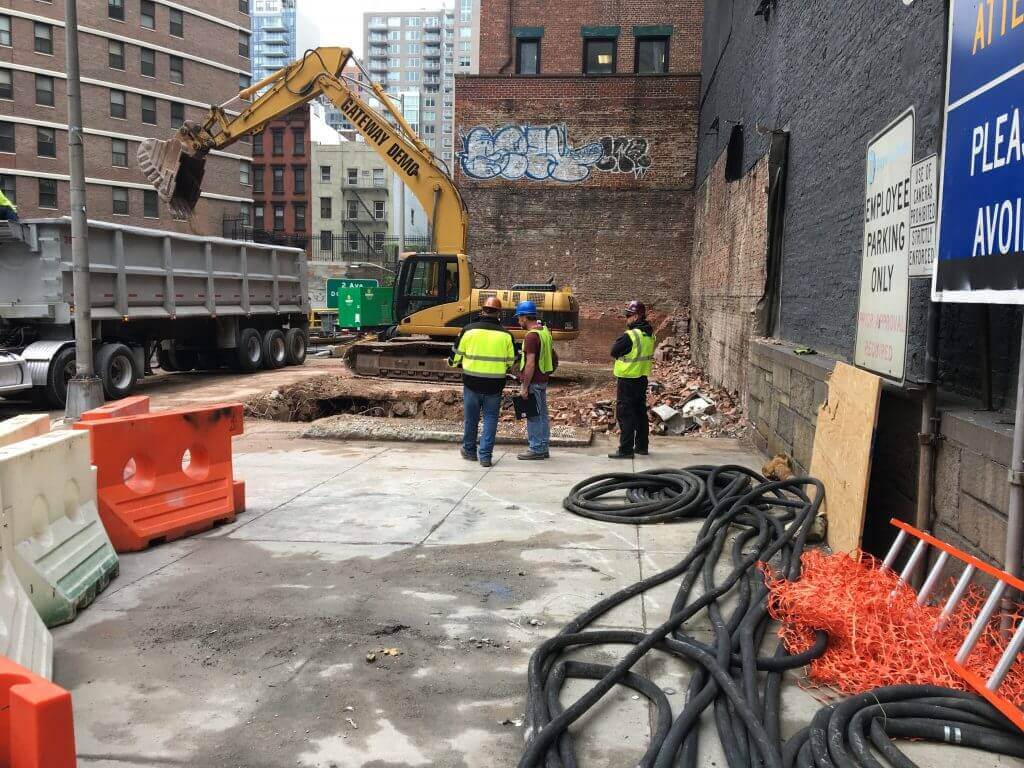
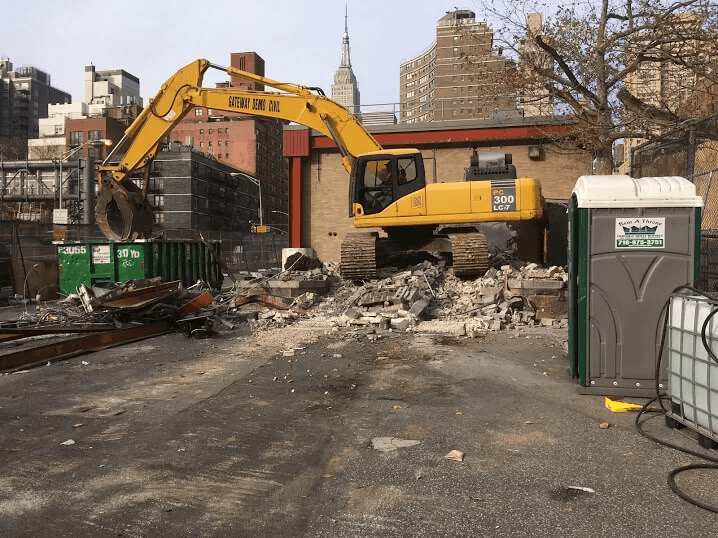
Bronx & Queens, NY
Building Use: Infrastructure
Owner/Developer: Triboro Bridge & Tunnel Authority
Architect: Multiple
Completion Date: 2016
Navillus has performed numerous contracts for the TBTA at the RFK Bridge involving the restoration and renovation on this bridge formally called the Triborough Bridge includes Concrete Deck Replacement , Spall Repairs at Bridge piers , Installation of Bridge master wearing surface, Traffic Light installation at 127th Street, and Flooring of Fleet Garage under the bridge.
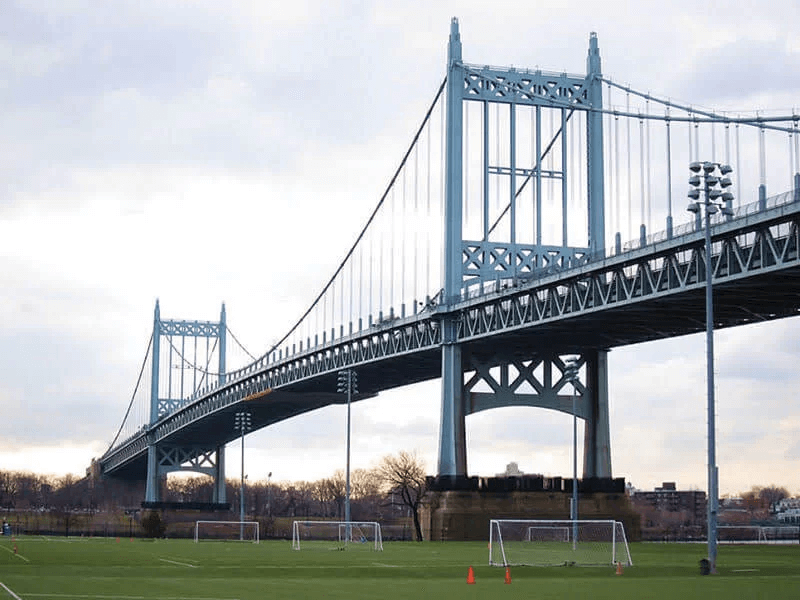
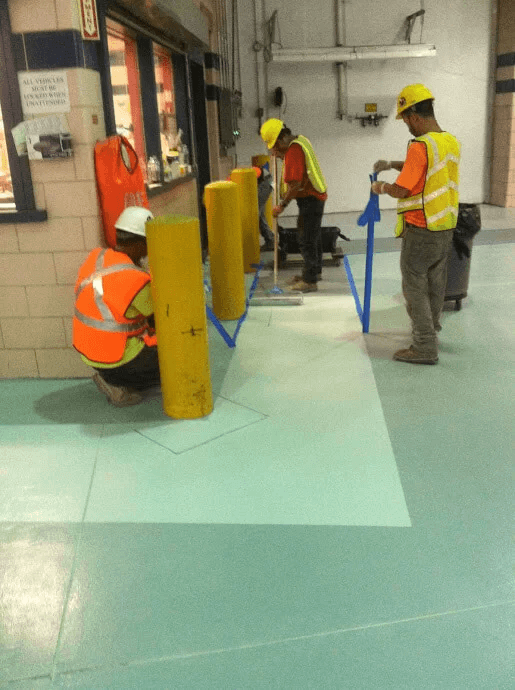
New York, NY
Building Use: Residential
Owner/Developer: World Wide Group and Rose Associates
Architect: Skidmore, Owings, & Merrill (SOM)
Size: 65 floors; 95 units
Completion Date: 2016
We were contracted to perform the concrete for this 60 storey residential high rise in midtown manhattan. This work involved using Grade 100 rebar and post-tensioned concrete
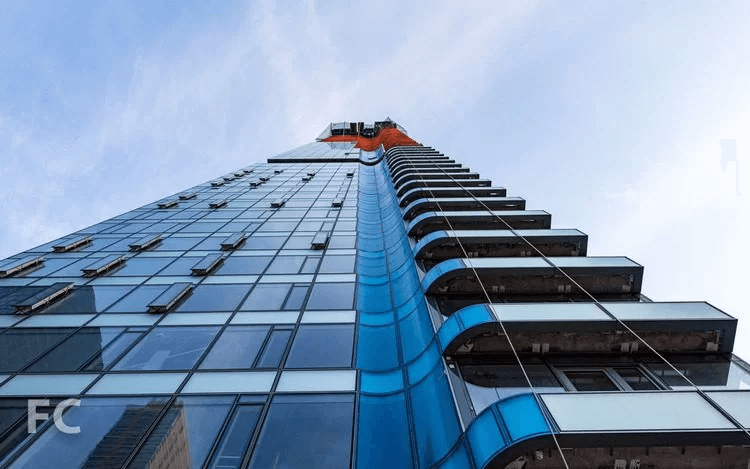
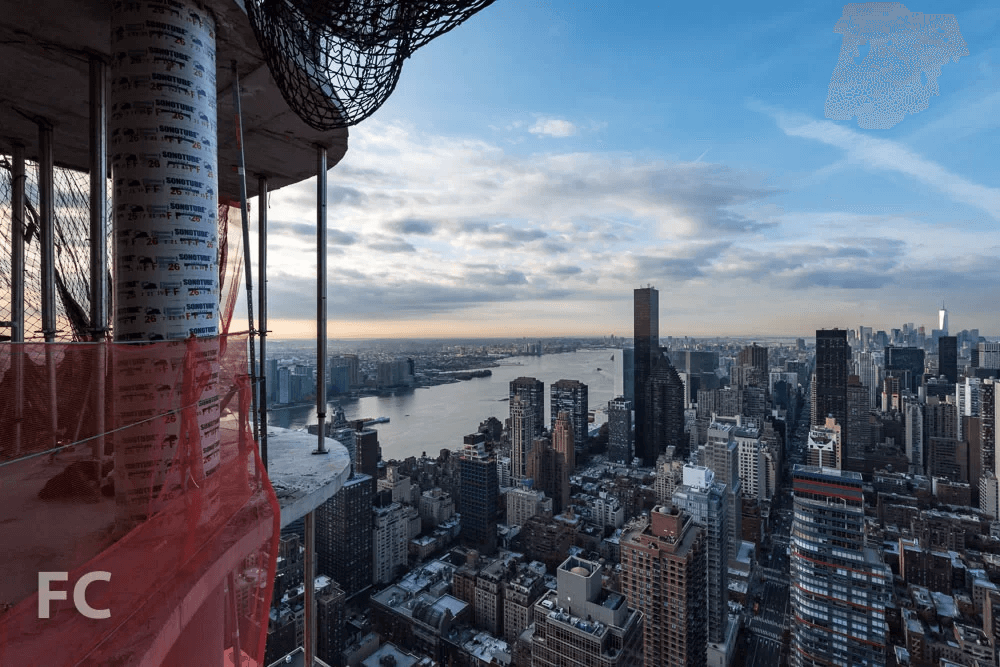
282 Eleventh Ave, New York, NY
Building Use: Residential
Owner/Developer: Avalon Bay Communities
Architect: SLCE Architects
Size: two towers, 14 flrs & 31 flrs; 715 units; 720,000 sq ft
Completion Date: 2014
Avalon West Chelsea also known as the AVA Highline is a 715 residential unit building located in the Chelsea area of New York. The superstructure boasts 720,000 square foot and consists of two towers; a 14-story mid-rise and 31-story hi-rise tower that combined house 715 market rate rental apartments. The residence of this building has entry to two residential lobbies’ indoor/outdoor amenities, retail spaces and parking garages. The unit takes up nearly the entire block between 28th and 29th Streets, and 10th and 11th Avenues. The building features variance between the mid-rise and high-rise facades while exposed floors plates are a dominate component of the structure.
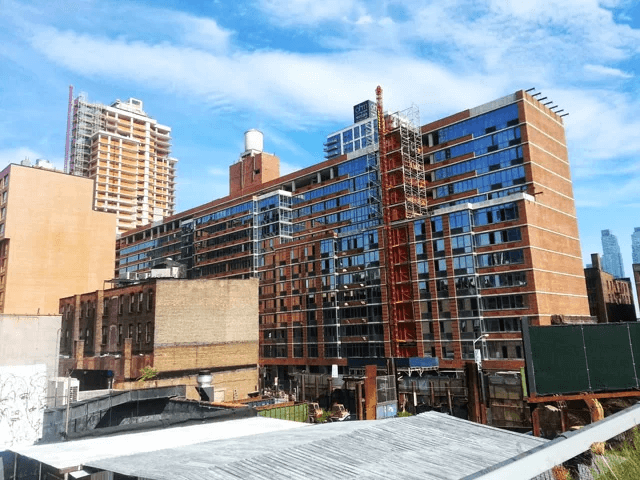
New York, NY
Building Use: Commercial
Owner/Developer: Port Authority of New York and New Jersey
Architect: Skidmore, Owings & Merrill (SOM)
Completion Date: 2014
Navillus was brought in as the concrete contractor to complete the building of the 1776 foot high tower at the World Trade Center. We also were hired to perform the stonework at the “Legends” restaurant at the top of the building as well as numerous other contracts.
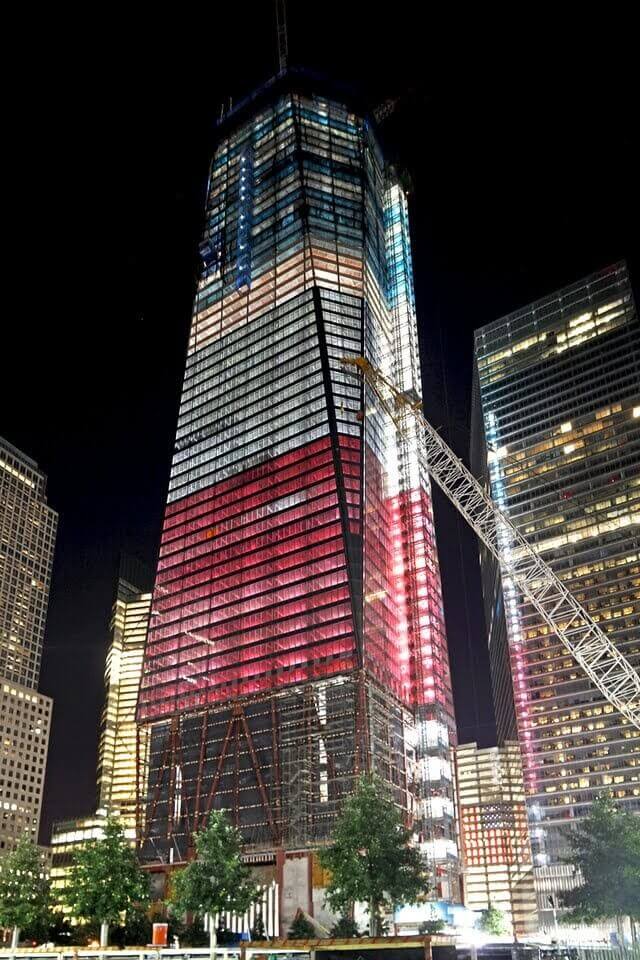
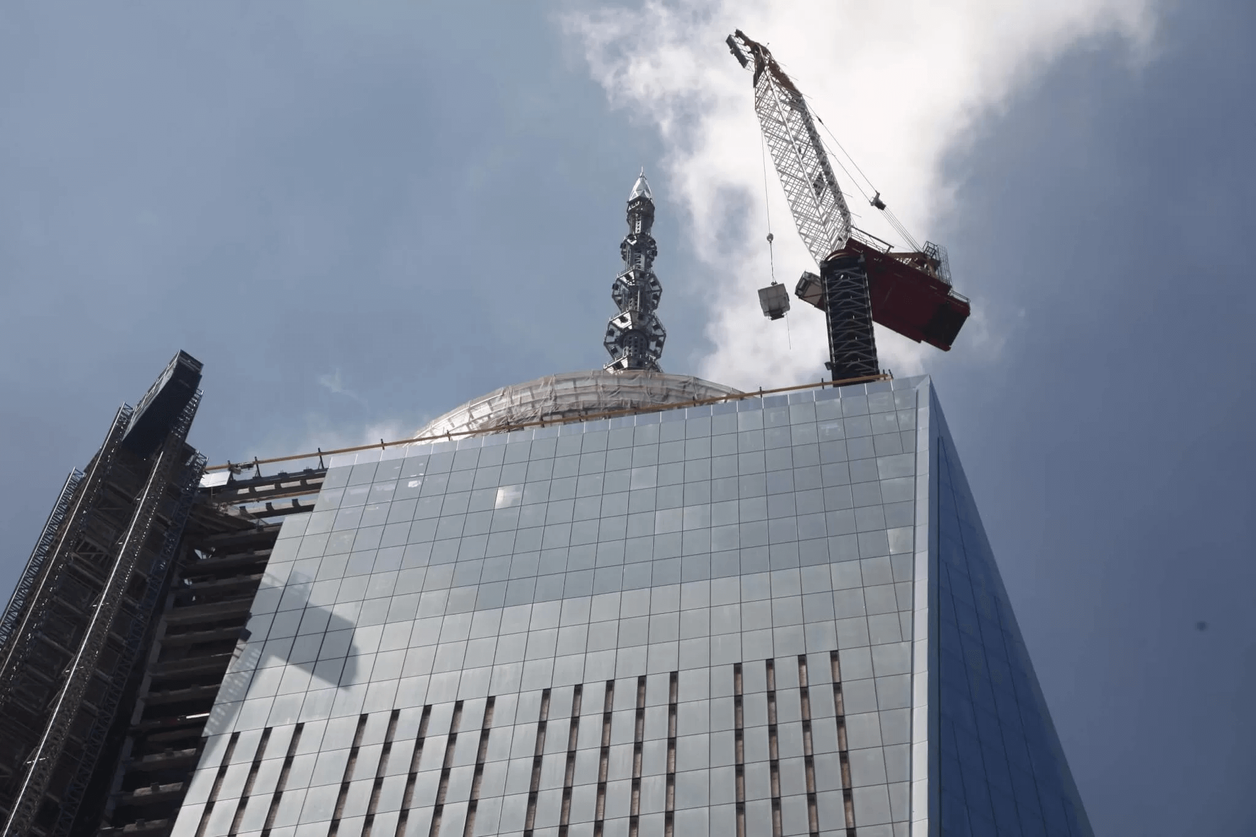
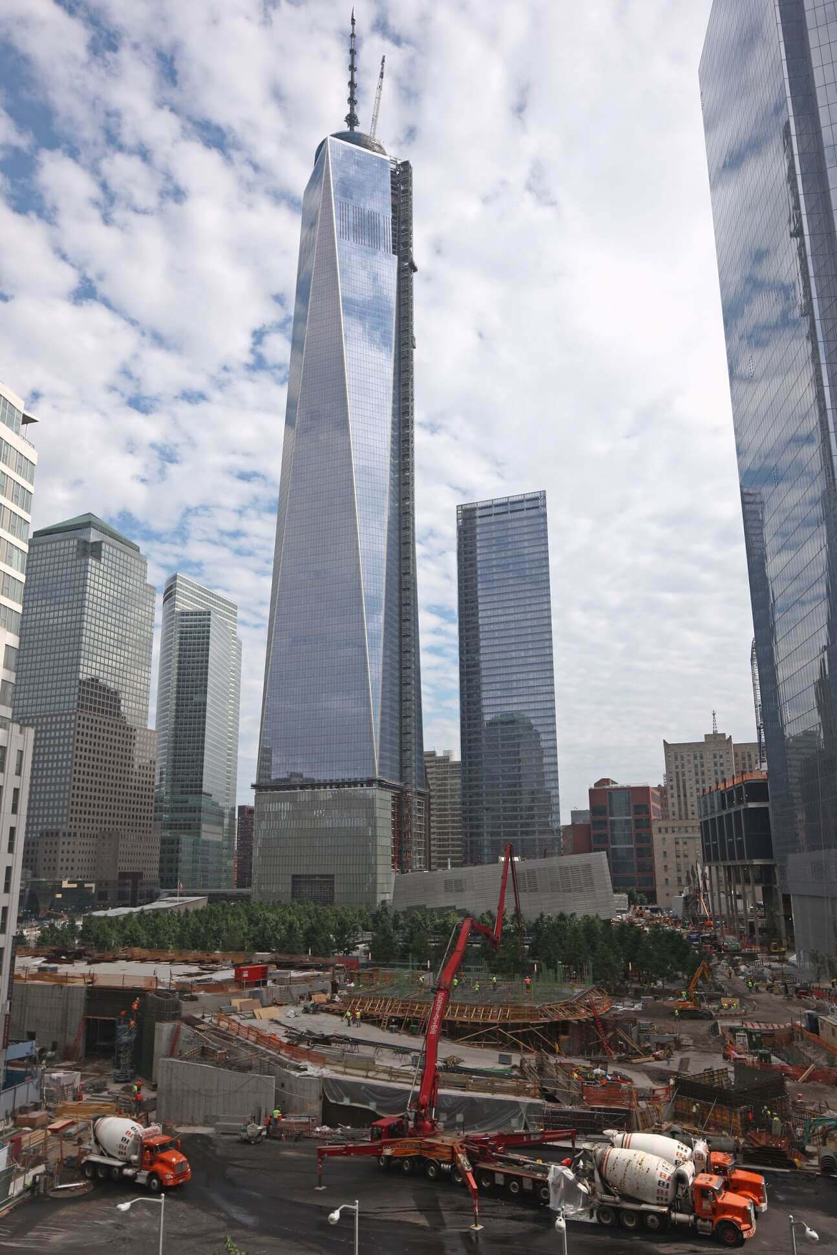
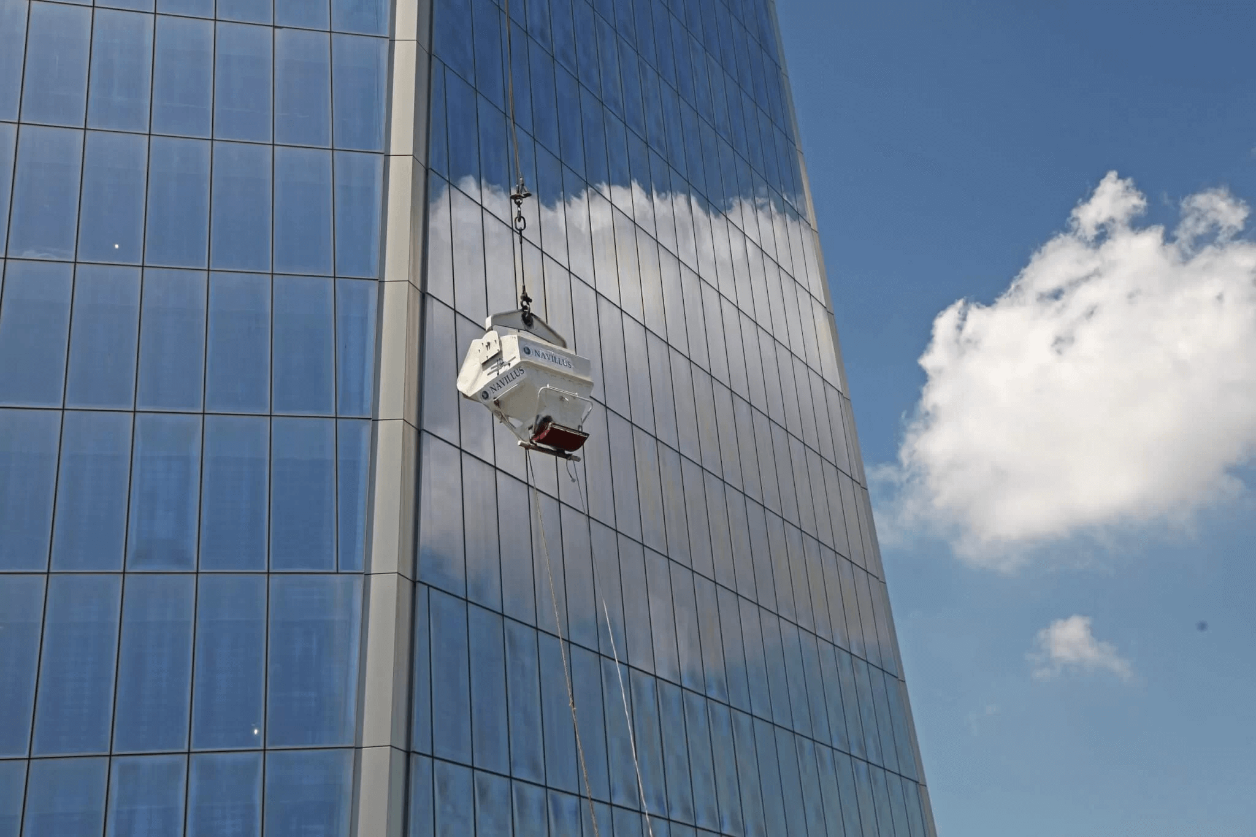
50-02 5th street Long Island City, NY
Building Use: Commercial
Owner/Developer: United Association
Architect: Environetics Group
Completion Date: 2014
Navillus performed the masonry work for this new office building including a new brick and stone façade, thin brick on the interior and new concrete masonry units.
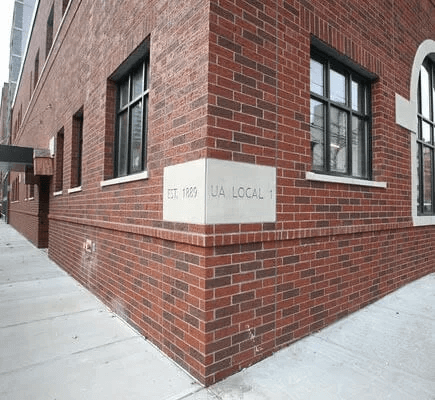
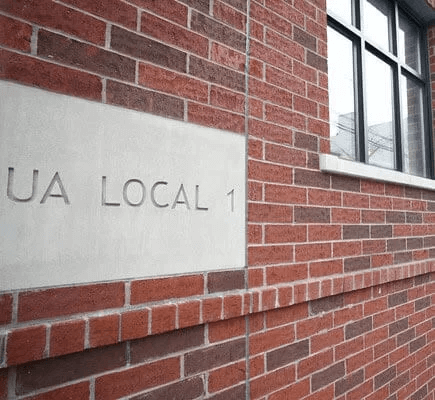
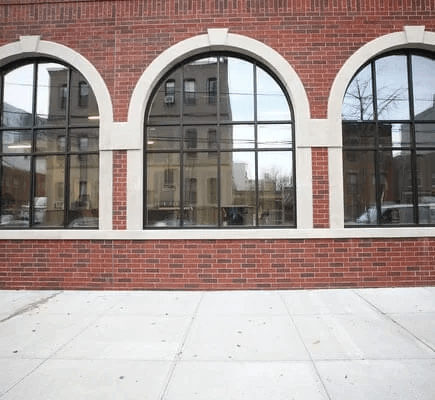
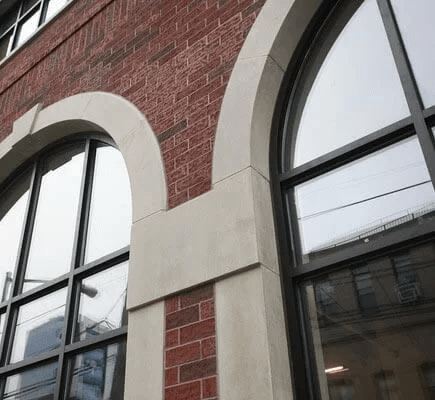
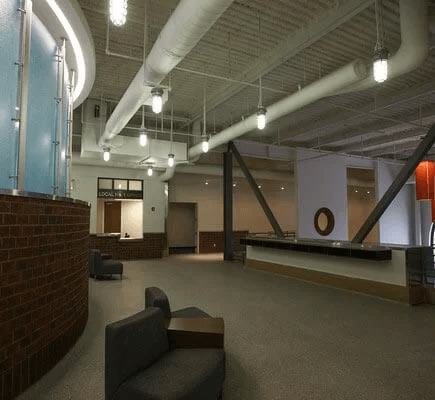
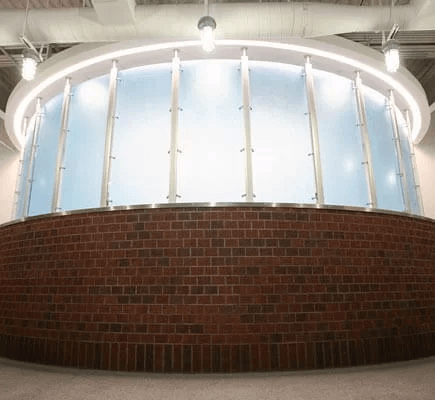
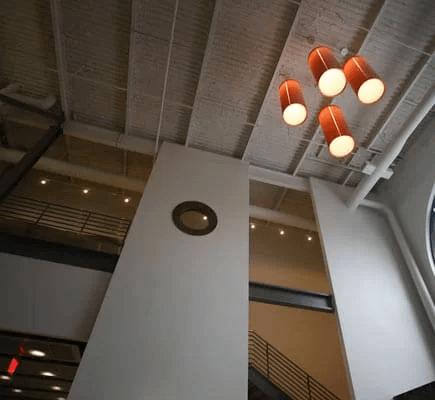
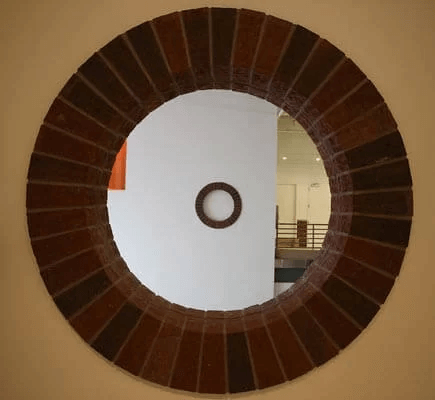
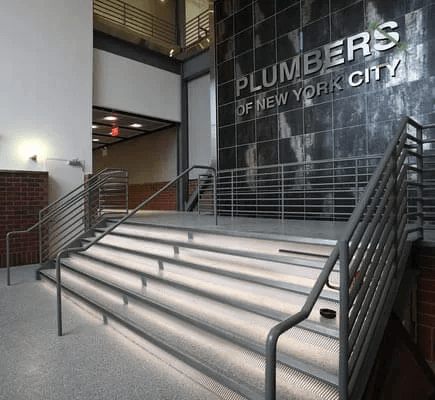
New York, NY
Building Use: Commercial
Architect: Michael Arad, Daniel Libeskind, Peter Walker
Completion Date: 2014
Navillus is proud to have been an integral part of the rebuilding project at the World Trade Center. We were contracted to perform the superstructure for the project including the iconic waterfalls which are directly over the footprints of the original two towers
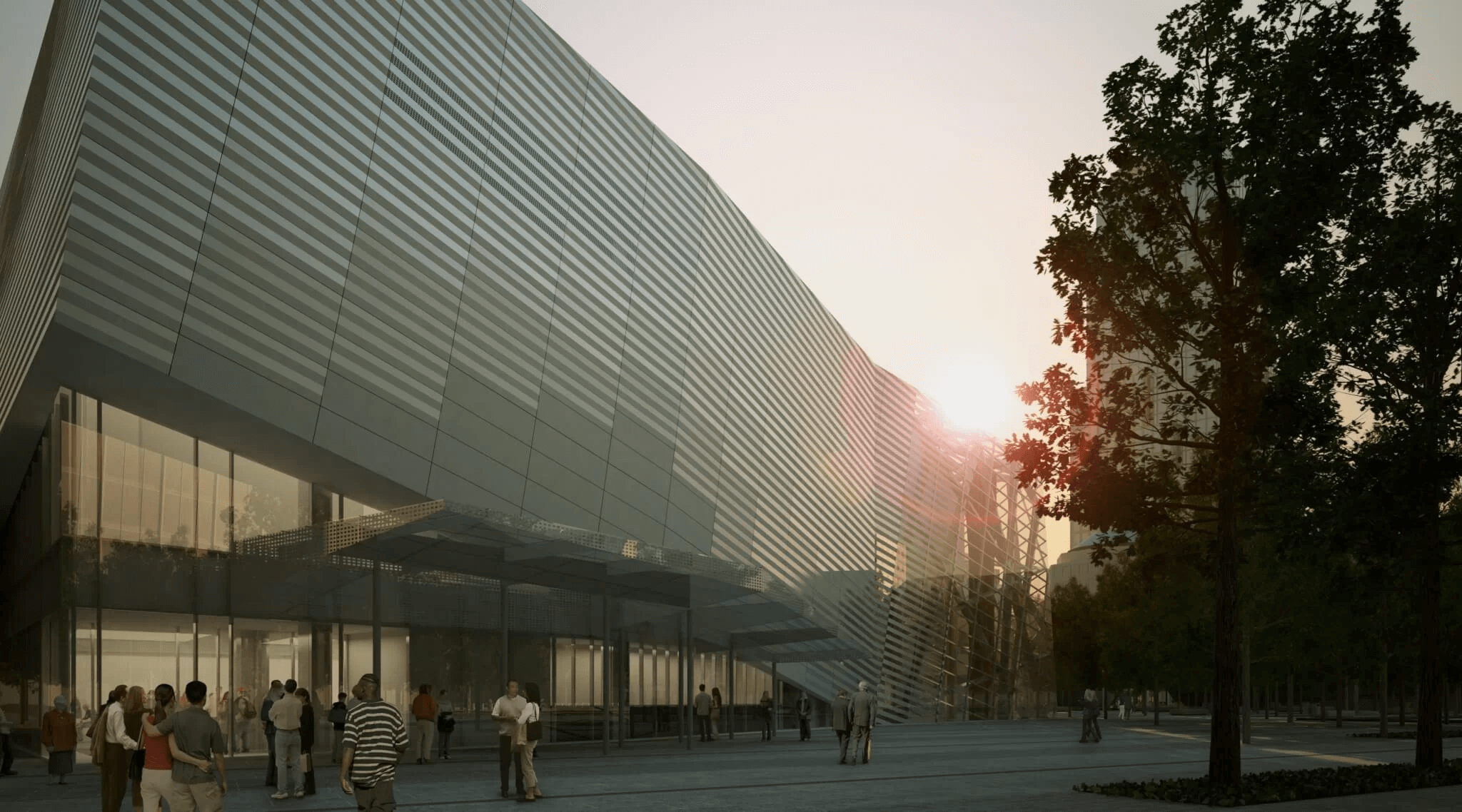
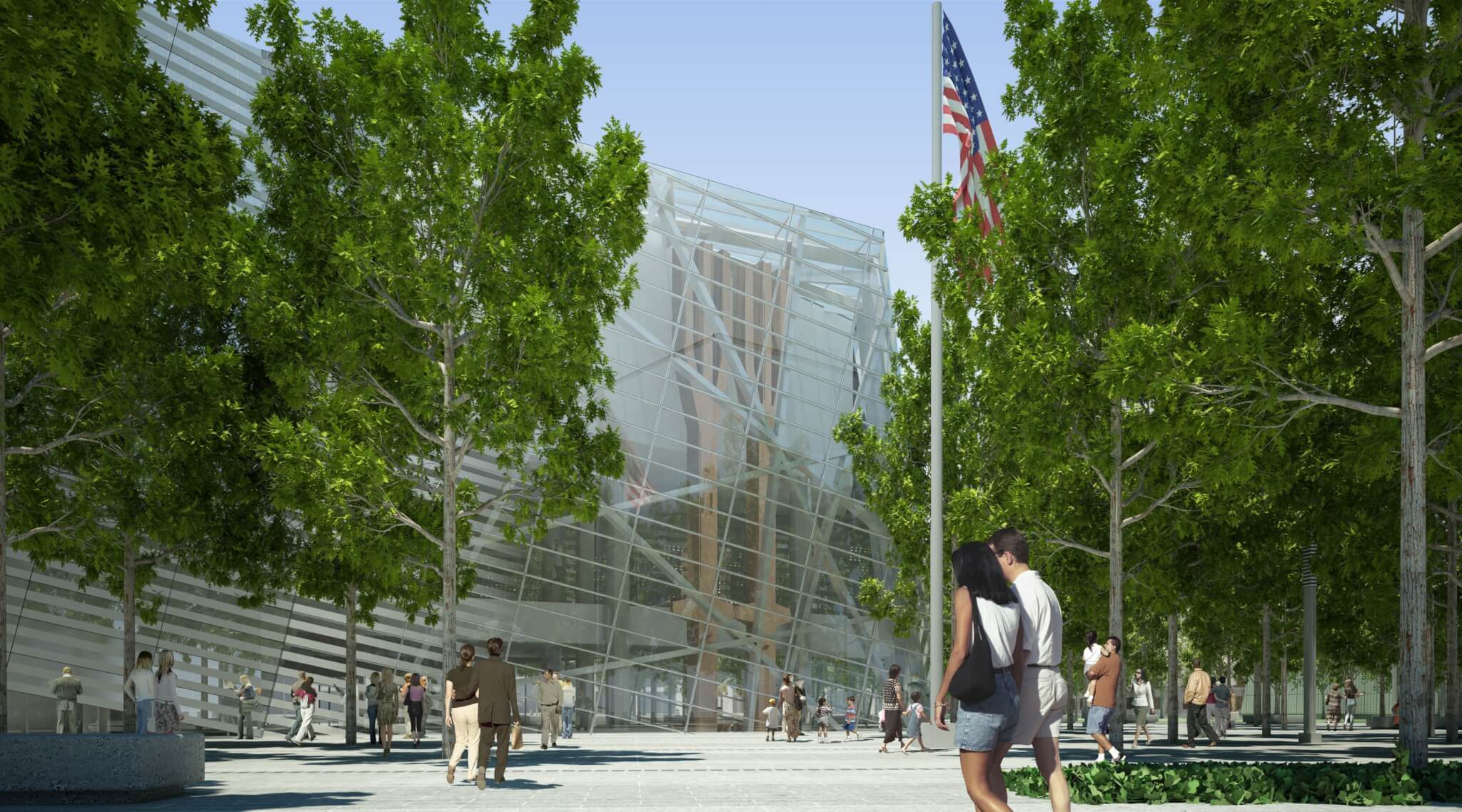

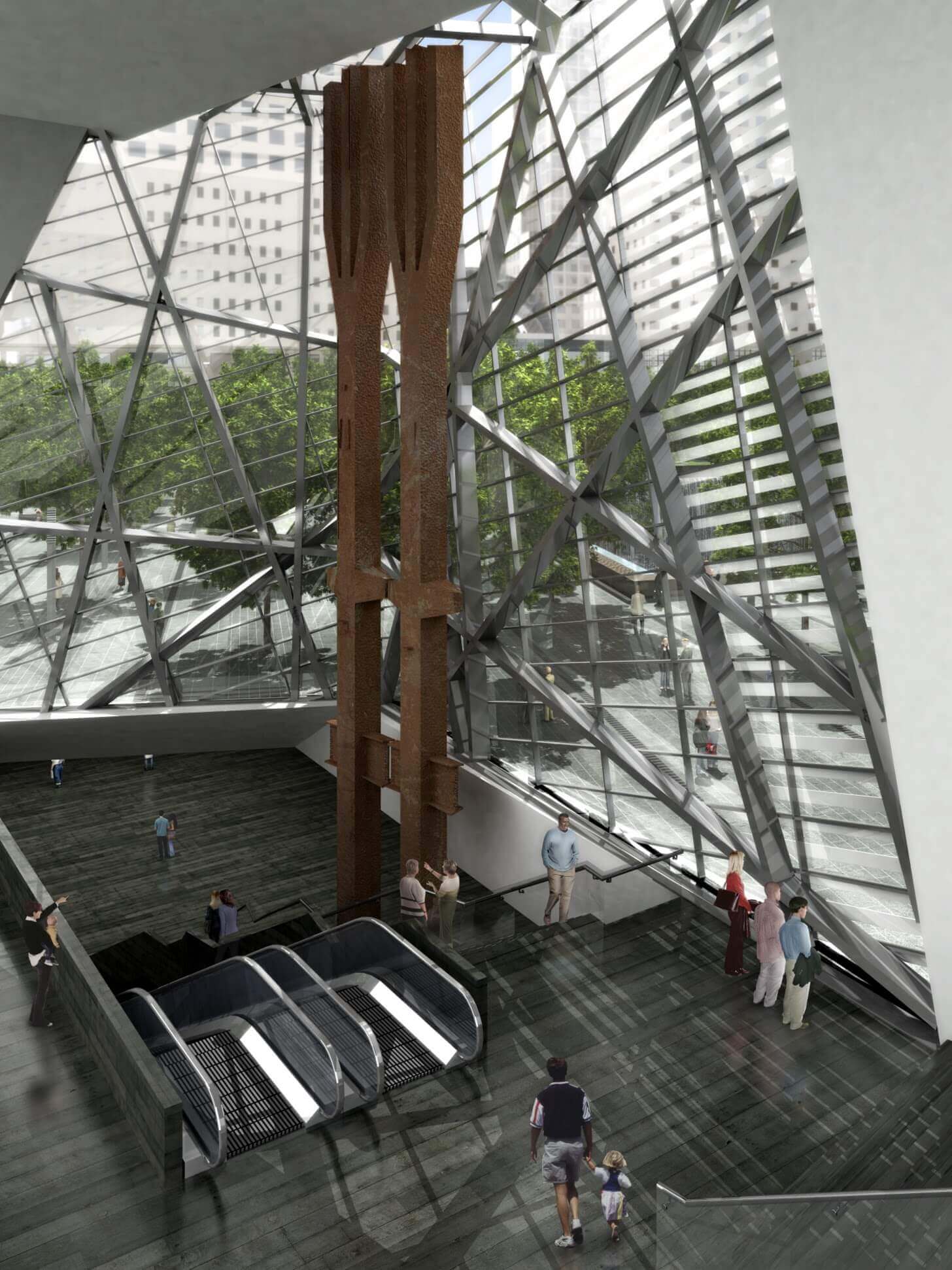
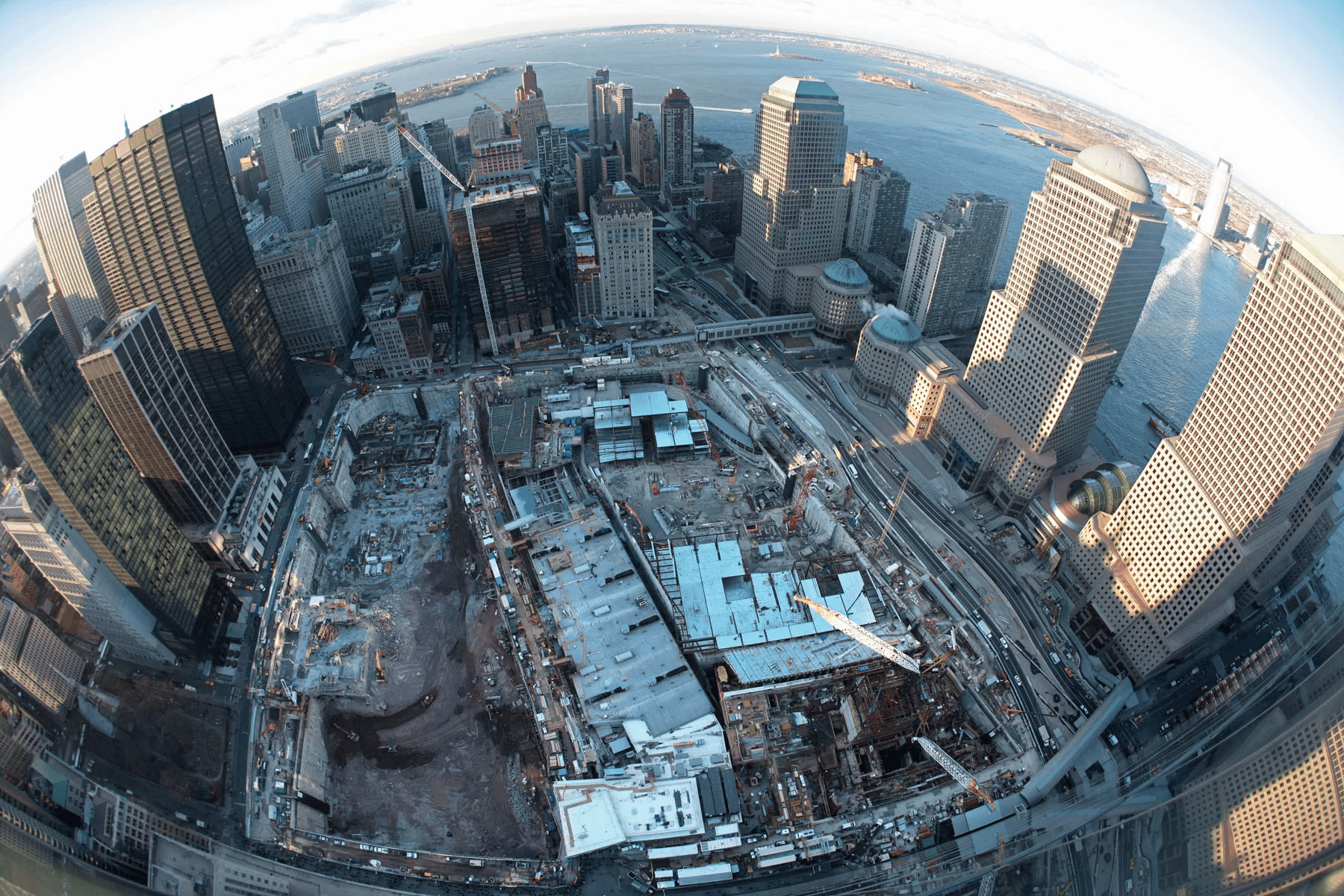



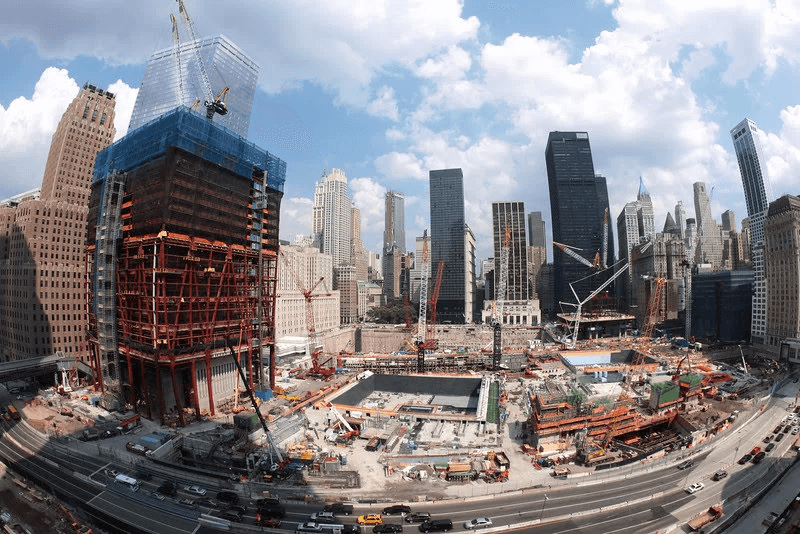
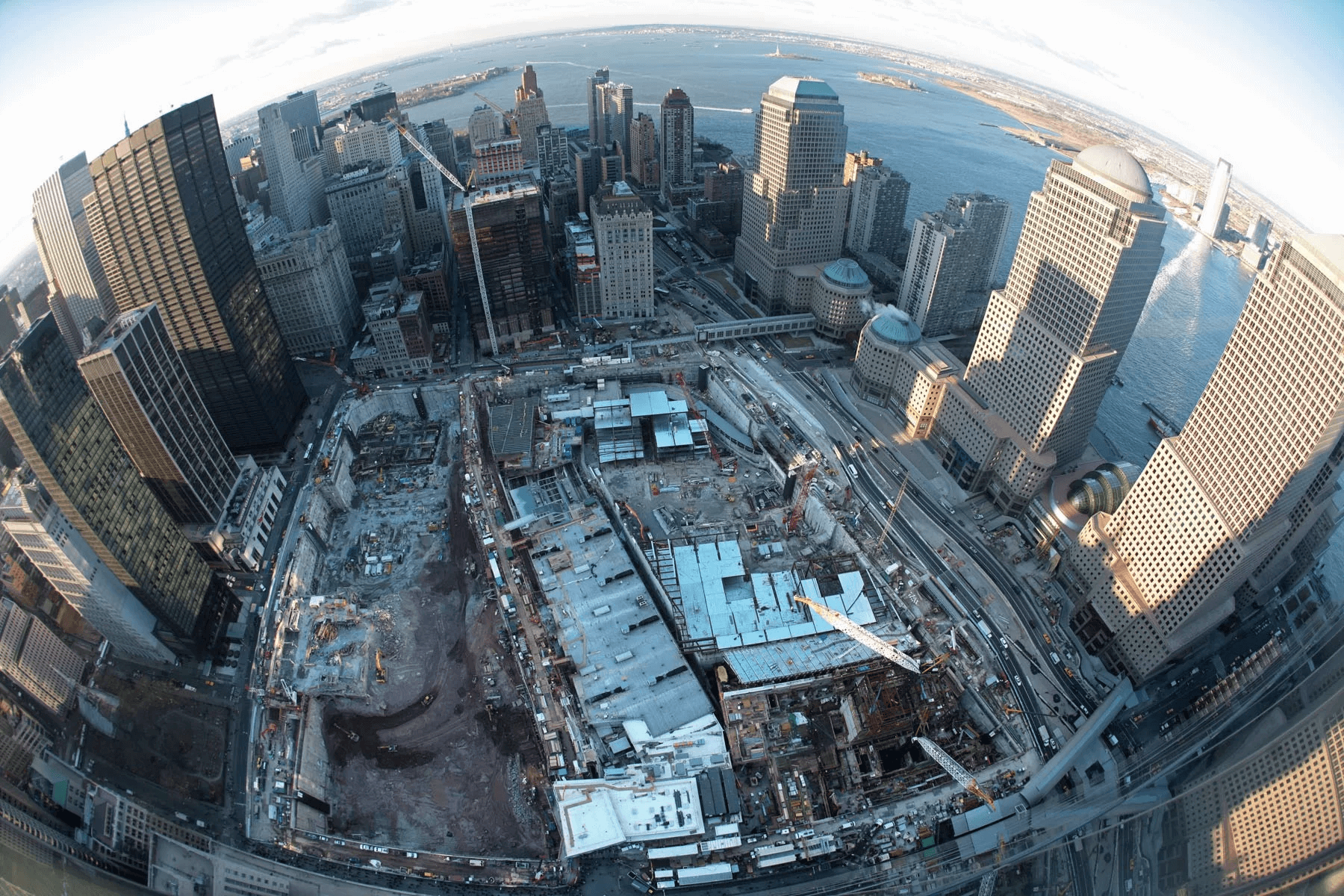
New York, NY
Building Use: Commercial
Owner/Developer: The Madison Square Garden Company
Architect: Charles Luckman Associates, Brisbin Brook Beynon Architects
Size: 820,000 square feet
Completion Date: 2013
Under grueling time constraints, Navillus championed the completion of a series of major upgrades to Madison Square Garden.
Home of the New York Knicks and the New York Rangers, the Garden plays host to more than 600 events a year, leaving very little time to plan and execute such a large-scale renovation. Nevertheless, Navillus promptly went to work on the Garden’s massive restoration–pouring reinforced concrete stairs and installing new granite treads and tile landings in three phases at the venue’s front entrance–and completed the project subject to extraordinary scheduling.
As a result of Navillus exceptional workmanship, Madison Square Garden has also retained Navillus services to periodically install personalized engraved tiles on behalf of the Garden of Dreams Foundation, which benefits children in need.
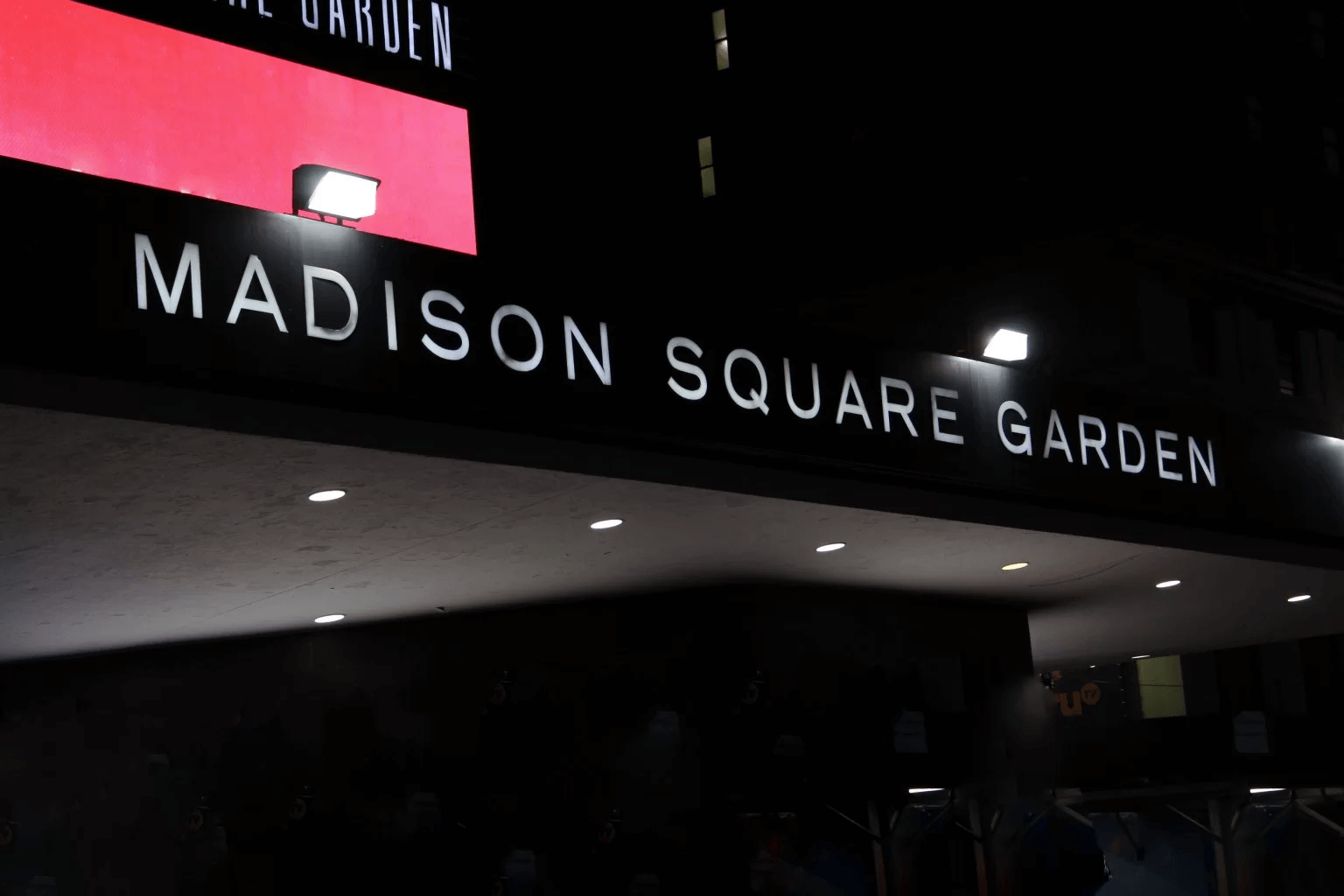
New York, NY
Building Use: Commercial
Owner/Developer: Granite Broadway LLC
Architect: Nobutaka Ashihara
Size: 70 flrs; 639 units; 340,000 sq ft
Completion Date: 2013
As the tallest single-use hotel structure in North America, 1717 Broadway takes its place alongside the many other prestigious projects in Navillus repertoire.
When completed, it will stand 70 stories tall. The structure required 12,000psi concrete in all walls and columns up to the 40th floor and 10,000psi concrete for the subsequent 10 floors. This use of this high-strength concrete at high elevations required the usage of complex chemical compounds, and therefore made the workability of the product all the more difficult. Despite these challenges, Navillus is able to pour the typical floors of this project with precision and efficiency in a 2 day cycle.
Being in the heart of midtown, on West 54th Street and Broadway and across the street from the Ed Sullivan Theatre, Navillus, as it always does, went the extra mile in ensuring a safe and healthy project for its workers and the public. As the first to use the Efco climbing safety system in New York City, Navillus installed this mesh cocoon system using aluminum steel members, allowing less inserts, which required less panels to climb, resulting in a quicker and more efficient jump time. The system is tied into the slab over 3 floors and provides 4 floors of protection.
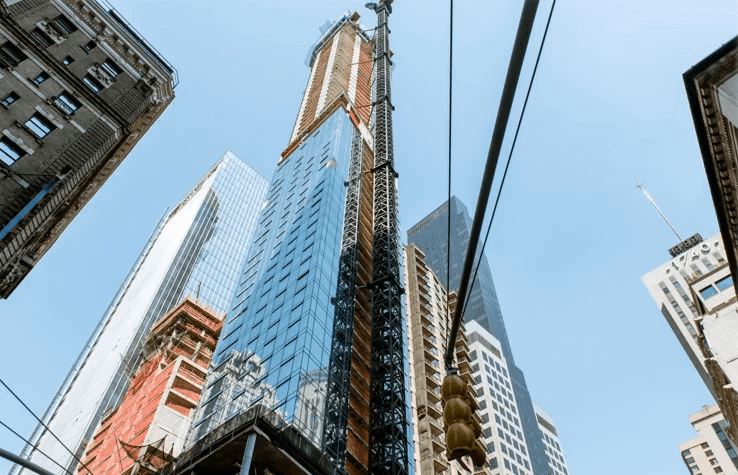
767 Fifth Avenue New York, NY
Building Use: Commercial
Owner/Developer: Kaufman Organisation // GC: Unity
Architect: Bohlin Cywinski Jackson
Size: 32,000-square-feet
Completion Date: 2012
Navillus performed all the stone flooring and tile for the first Apple store on Manhattan. The work was personally inspected and approved by the Apple CEO at the time Steve Jobs.



Queens, NY
Building Use: Commercial
Owner/Developer: Genting Malaysia Berhad
Architect: JCJ Architecture
Size: 330,000-square-foot
Completion Date: 2011
Navillus performed the stone and tile work for New York Citys first Casino. The work was done within a very aggressive construction schedule where quality and speed both counted.




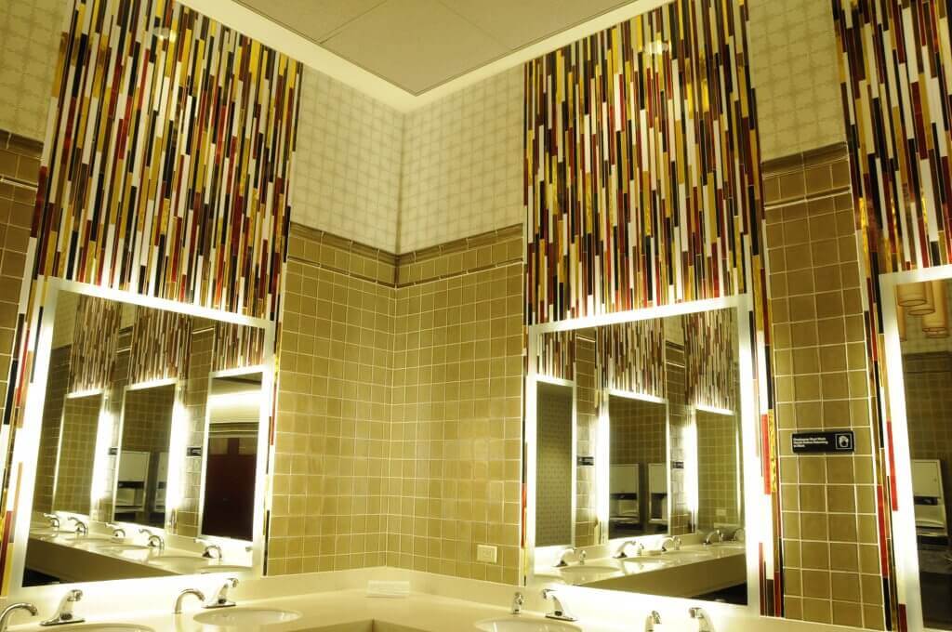


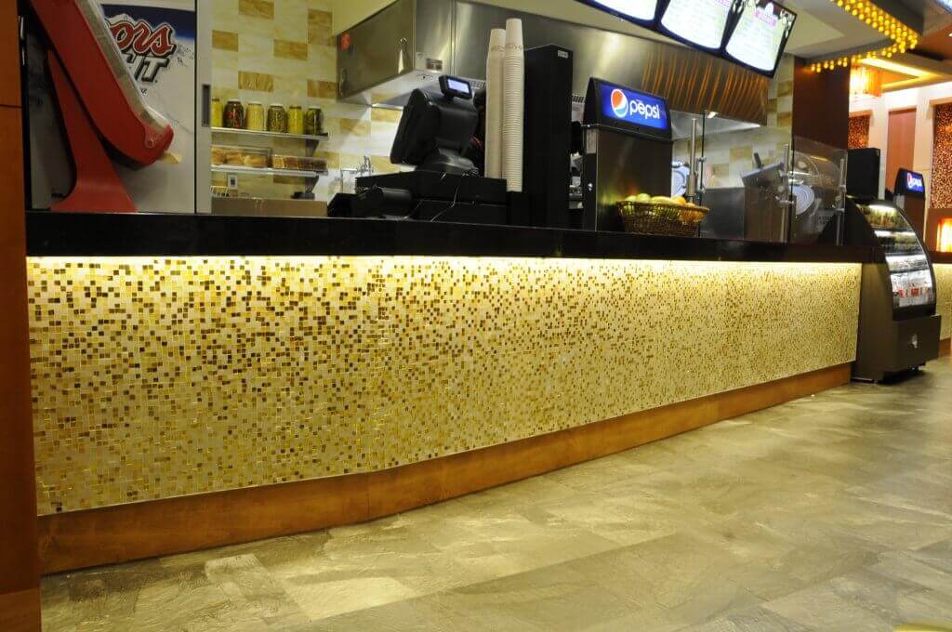
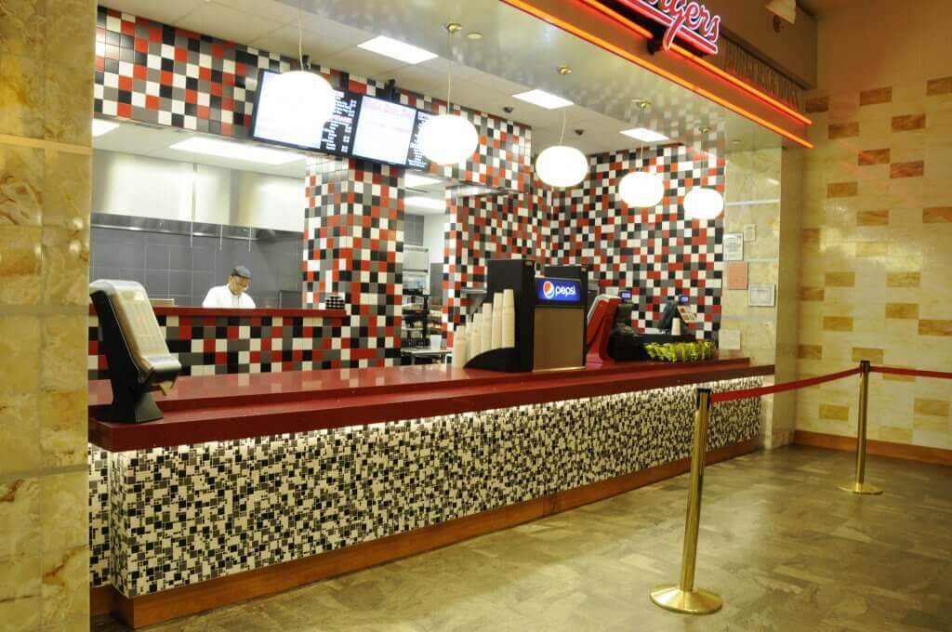

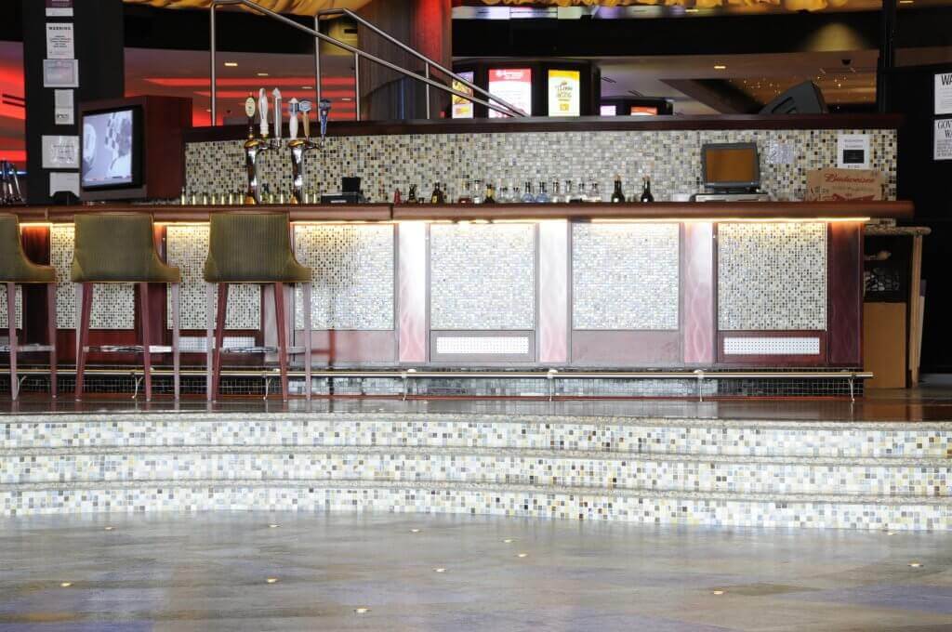


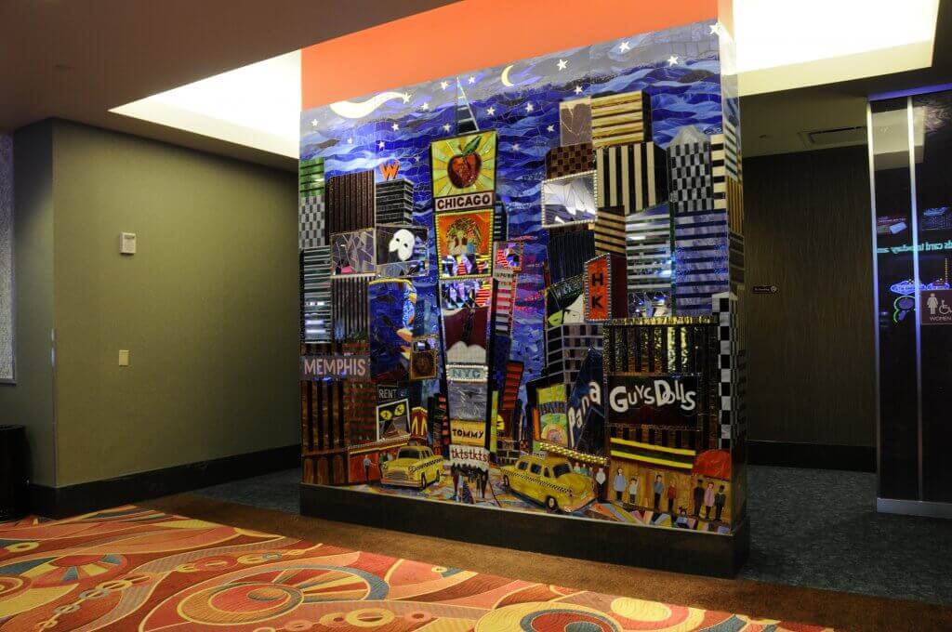
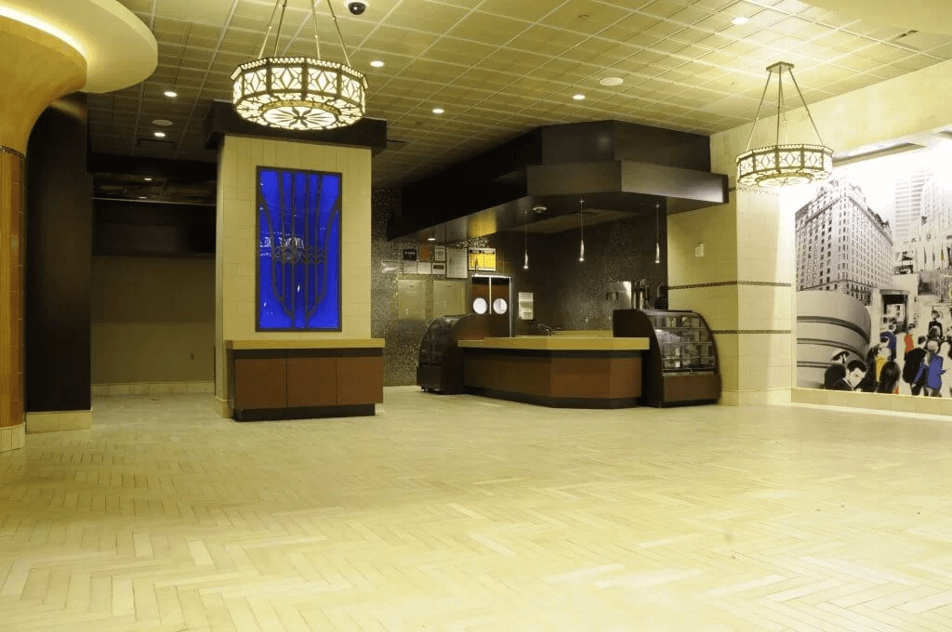
New York, NY
Building Use: Residential
Owner/Developer: Bizzi & Partners Development
Architect: Gwathmey Siegel & Associates Architects
Size: 65 flrs; 190 units; 570,000 sq ft
Completion Date: 2010
Navillus skill and expertise in concrete superstructure are evident in its work on 400 5th Avenue – a premiere 65-story high-rise building in the center of midtown Manhattan, echoing in the shadow of the world-renowned Empire State Building.
This project has been commended not only by the Construction Manager, but also by such city agencies as the New York City Department of Buildings for its continuing vigilance of safety and quality all of which attributed to winning a CIB Award and being featured on the History Channel. Navillus is the first in the city to introduce the Doka Formwork system of safety, which protects three and a half floors of active work. Hydraulically lifted, this system raised itself with the height of the building. Even while using this complex system, Navillus was able to master a two-day concrete cycle throughout the structure’s typical floors. 400 5th Avenue is truly an achievement of safety, quality, and efficiency combined.
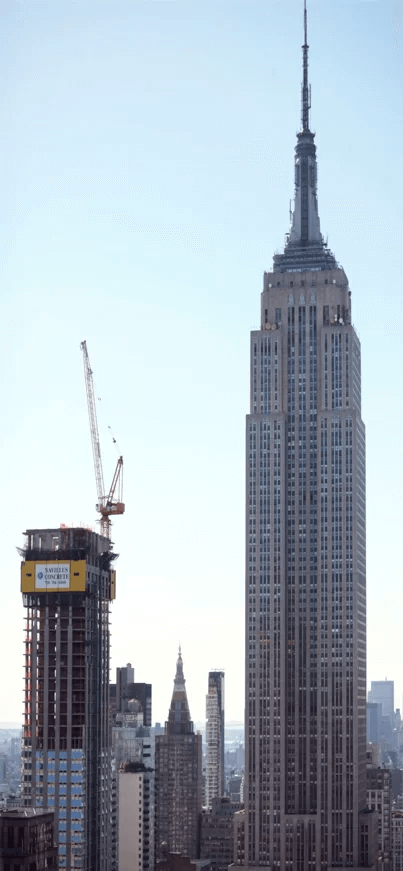
Queens, NY
Building Use: Educational
Owner/Developer: New York City School Construction Authority
Architect: Polshek
Completion Date: 2009
The Frank Sinatra School of the Arts High School is a technological and architectural masterpiece.
This state-of-the-art building is overflowing with cutting-edge technologies, including sophisticated recording and performance studios, a concert grade auditorium, fully- equipped science laboratories, and music, art and medical suites. The school also features a unique rooftop terrace that doubles as a performance venue. Navillus constructed the building’s sleek, contemporary façade, which boasts tens of thousands of pieces of ground face block, glazed block, iron-spot, brick, and prairie stone.
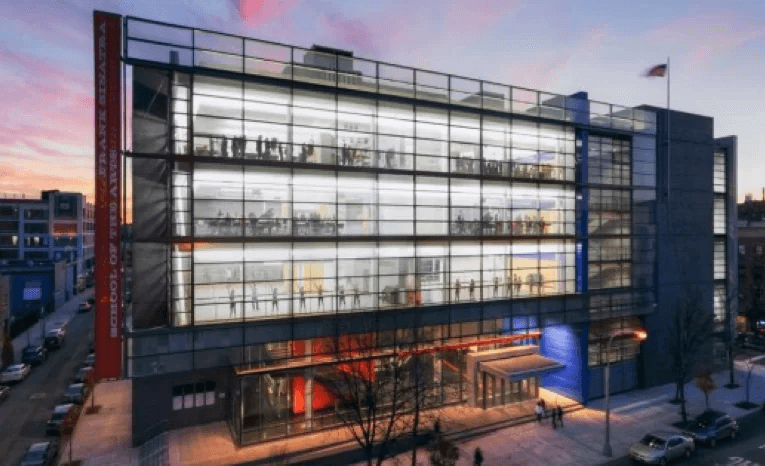
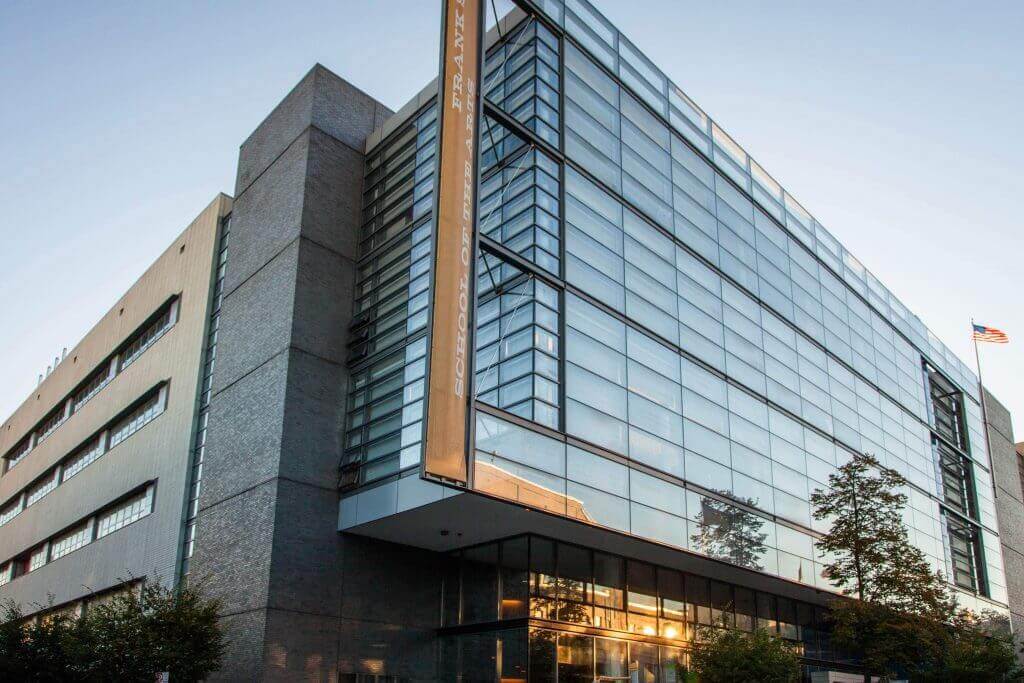
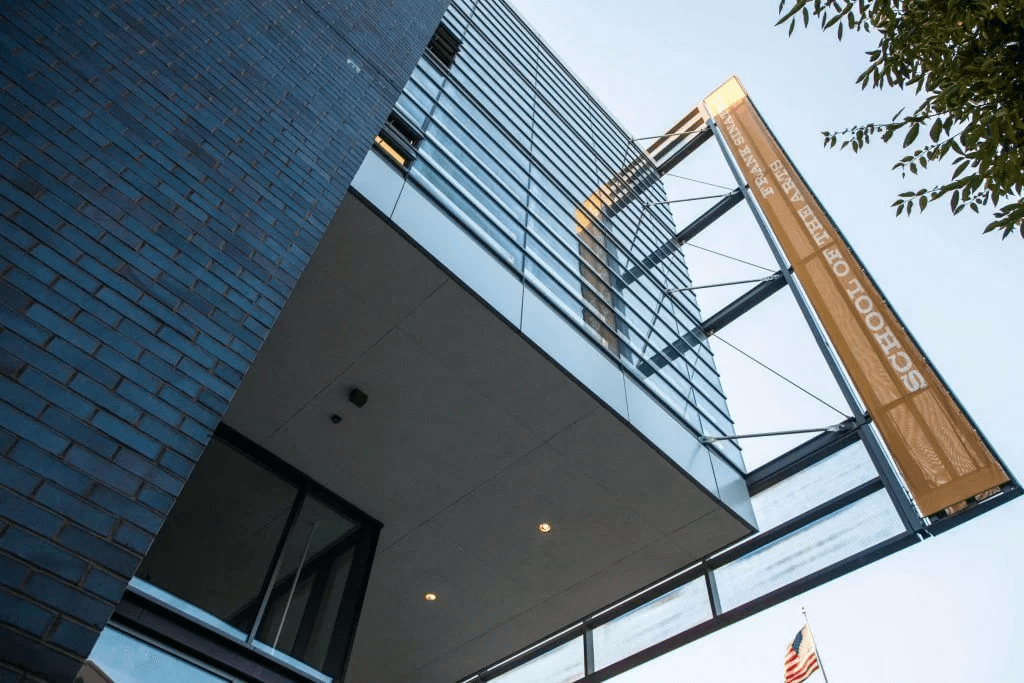
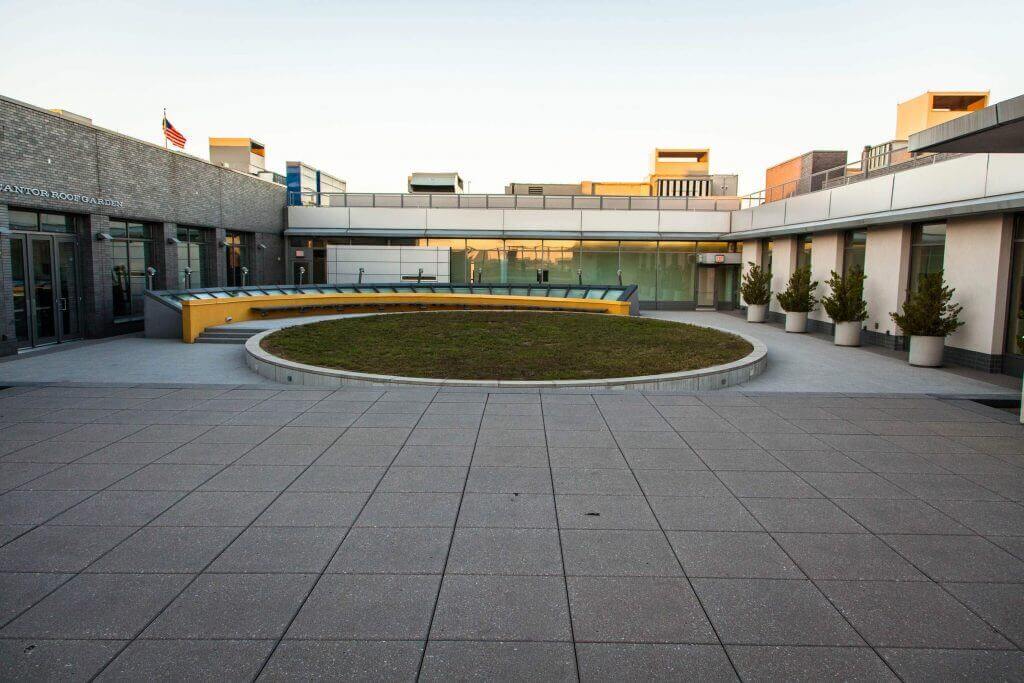
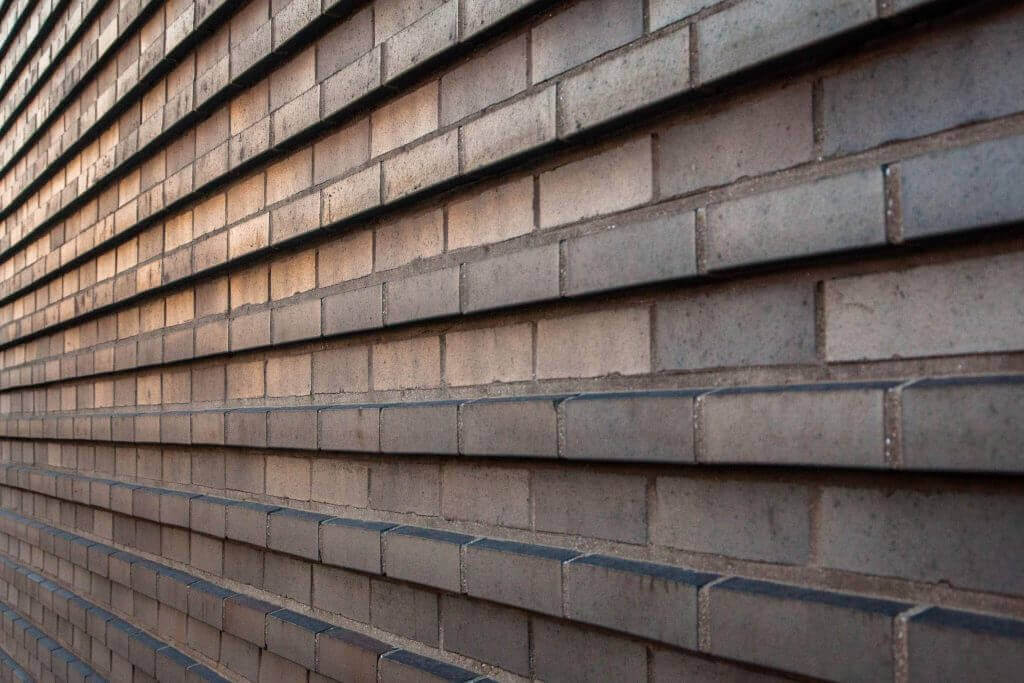
New York, NY
Building Use: Residential
Owner/Developer: CIM Group
Architect: HTO Architecture
Size: 36 floors; 110 units
Completion Date: 2009
For this 37-story, 110 unit luxury condominium in Manhattan’s Murray Hill neighborhood, Navillus built the concrete superstructure in record speed; pouring some floors in one day cycles. Navillus also performed the excavation, foundation, masonry and stone work.
This residential high-rise, designed by H. Thomas O’Hara, features custom fabricated stone panels and a glass façade.
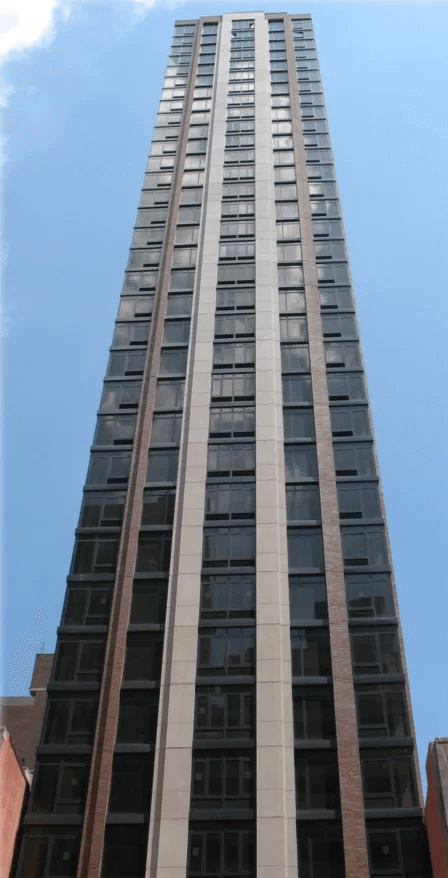
785 8th Avenue, New York, NY
Building Use: Residential
Owner/Developer: 785 Partners LLC; Esplanade Capital
Architect: Ismael Leyva
Completion Date: 2009
Architecturally Distinct, 43-Story High-Rise.
An architectural marvel in the heart of Manhattan’s Theatre District, this stunning, svelte 43-story high-rise with asymmetrical angles features an irregular footprint, spanning 23-feet in the front and 44-feet in the rear. The result is a prism of blue glass towering 566-feet into the Manhattan skyline and housing 122 condominium units.
Navillus experts played a critical role in the construction of 785 Eighth Avenue. The avant-garde structure features a skylight and waterfall at the residential lobby on the ground floor; a cellar equipped with a fitness center, changing rooms, and a lounge. It also features retail space on the ground floor, which extends to the outdoor garden in the rear, and a rooftop terrace.
Designed by Ismael Leyva Architects, the building won a CIB Award and is now 575 5th Avenue, 29th Floor, New York, NY 10017 featured in The Skyscraper Museum, which studies and celebrates the unique structures that define the New York City skyline.
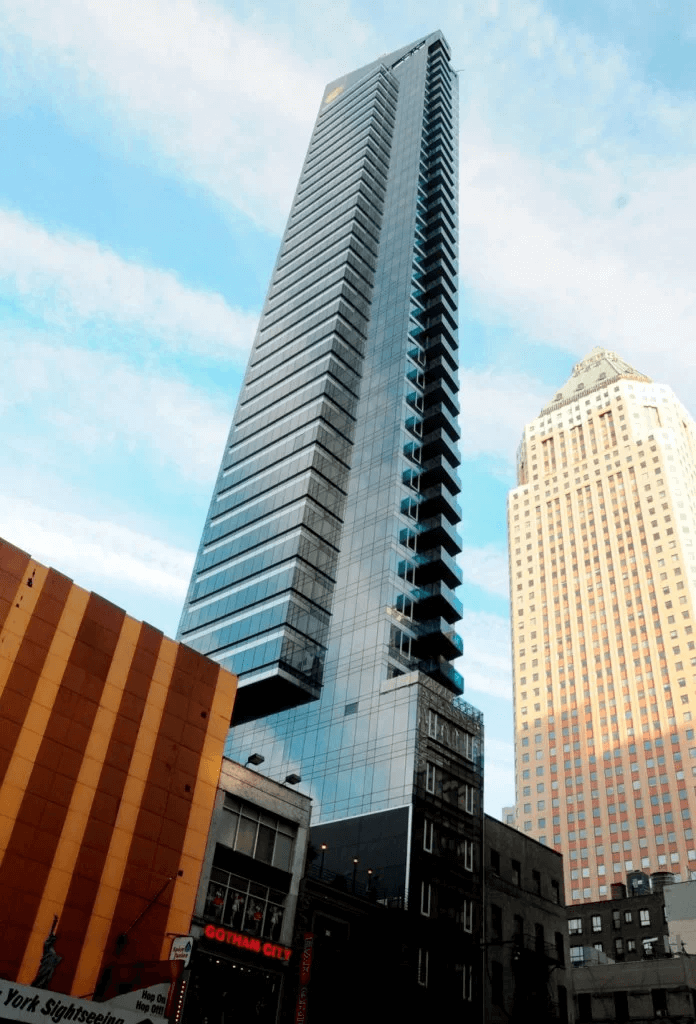
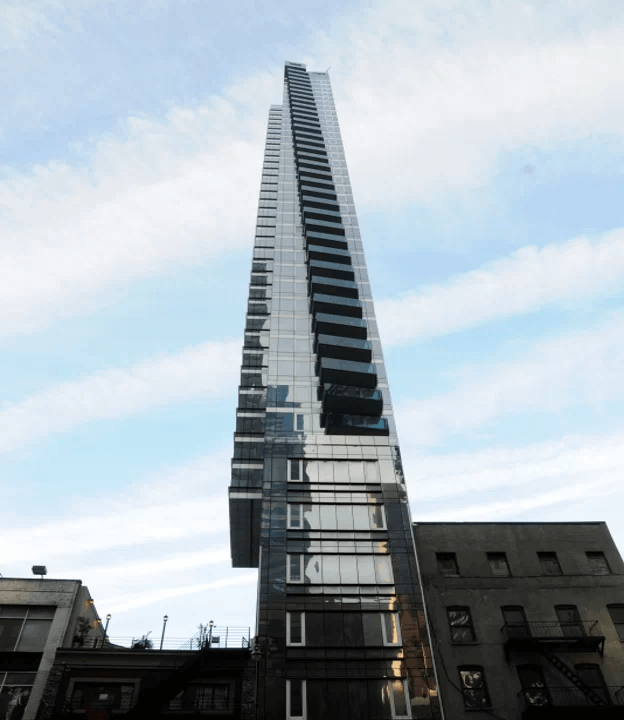
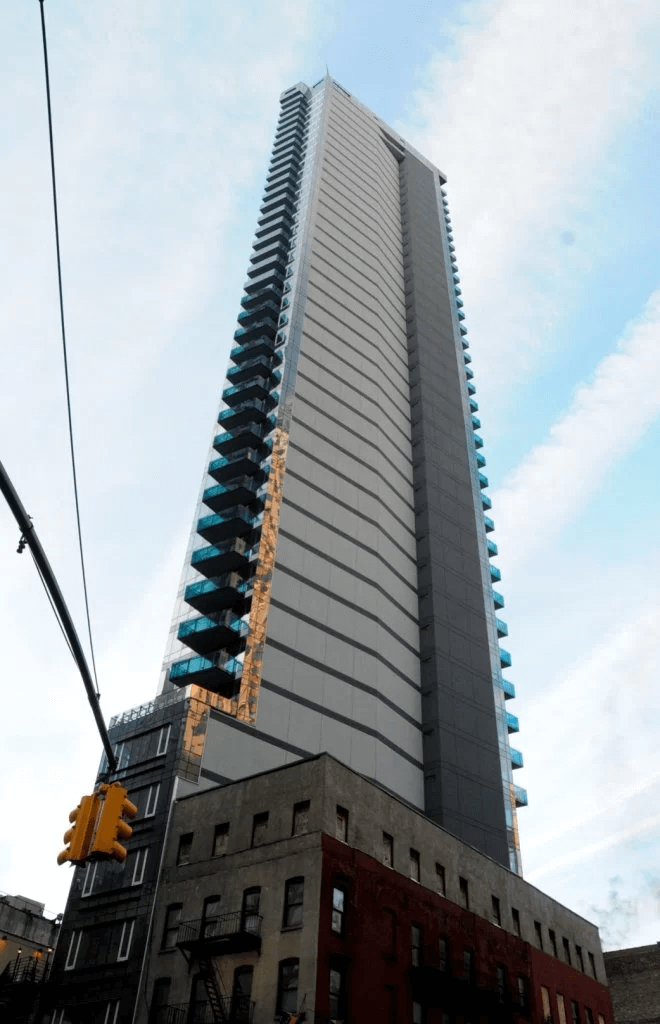

Bronx, NY
Building Use: Educational
Owner/Developer: New York City School Construction Authority
Architect: Nelligan White
Completion Date: 2009
The New York City School Construction Authority hired Navillus to perform the complete renovation of PS 48X in The Bronx. The school building needed new roofs, façade, and windows. Navillus is proud to have successfully completed this project in 2009.

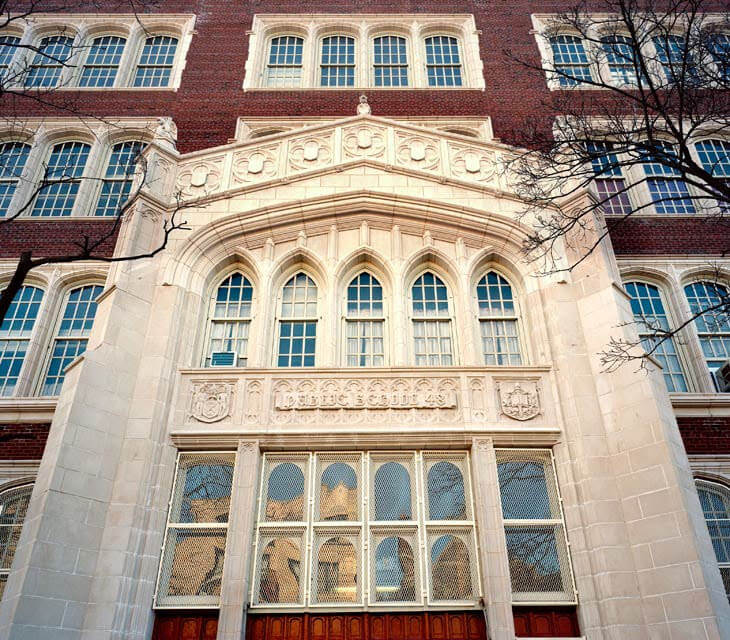
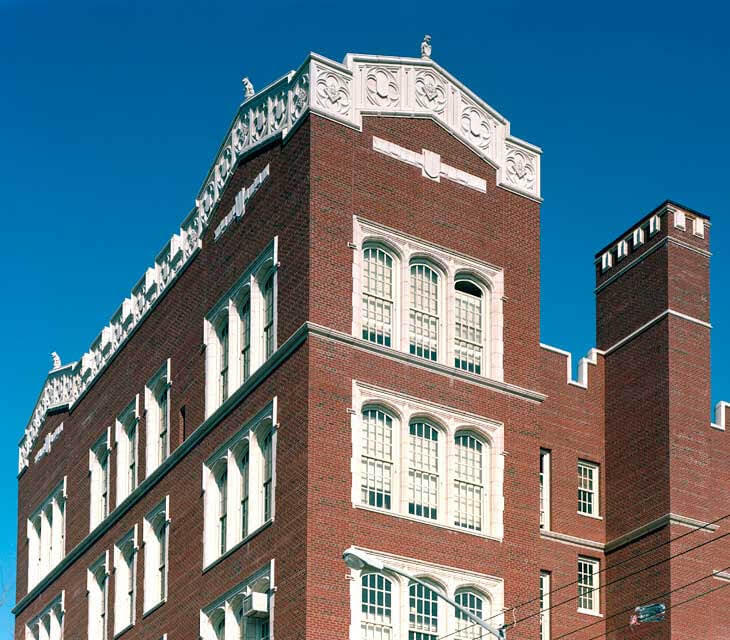
Brooklyn, NY
Building Use: Commercial
Architect: Rafael Vinoly
Completion Date: 2008
Navillus was thrilled to lend its tiling expertise to New York City’s first children’s museum, a stunning achievement in aesthetics, innovation and design. Using LATICRETE, the world leader of ceramic tile and stone installation systems, Navillus project team installed 8.1 million pieces of bright yellow ceramic tile to the building’s roof and exterior walls. The result was a striking 57,000-square- foot tile mosaic that, quite literally, brightens an entire community.
Due to the buildings unique and complex design, Navillus team encountered several technical challenges throughout the tile installation. However, through hard work and determination, the team overcame those challenges and, in fact, went on to win numerous awards and recognition including the National Tile Contractors Association award.
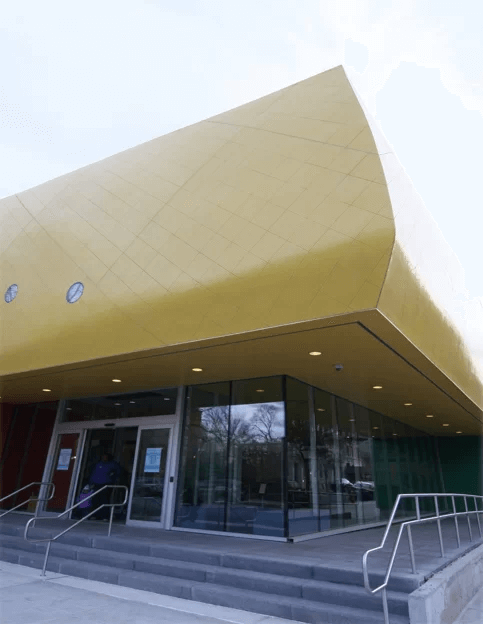
400 East 67th Street, New York, NY
Building Use: Residential
Owner/Developer: Alexico Group
Architect: Costas Kondylis & Partners
Size: 31 flrs; 300,000 sq ft
Completion Date: 2006
Construction on this 330,000 square foot, 31-story residential tower on the Upper East Side of Manhattan required the full breadth of Navillus expertise in concrete design and installation.
Navillus on-site crews mastered the challenging task of building a five-tiered concrete sub-cellar. To do this, Navillus created a customized crane platform to descend into the depths of the building’s underground cavities, enabling crews to work with maximum efficiency.
Known as The Laurel, this elegant and eco- friendly high-rise features; 129 residential units with state-of-the-art amenities, including a 7,000 square-foot gym, triathlon training center and a 50-foot infinity pool. It was designed by noted architect Costas Kondylis.

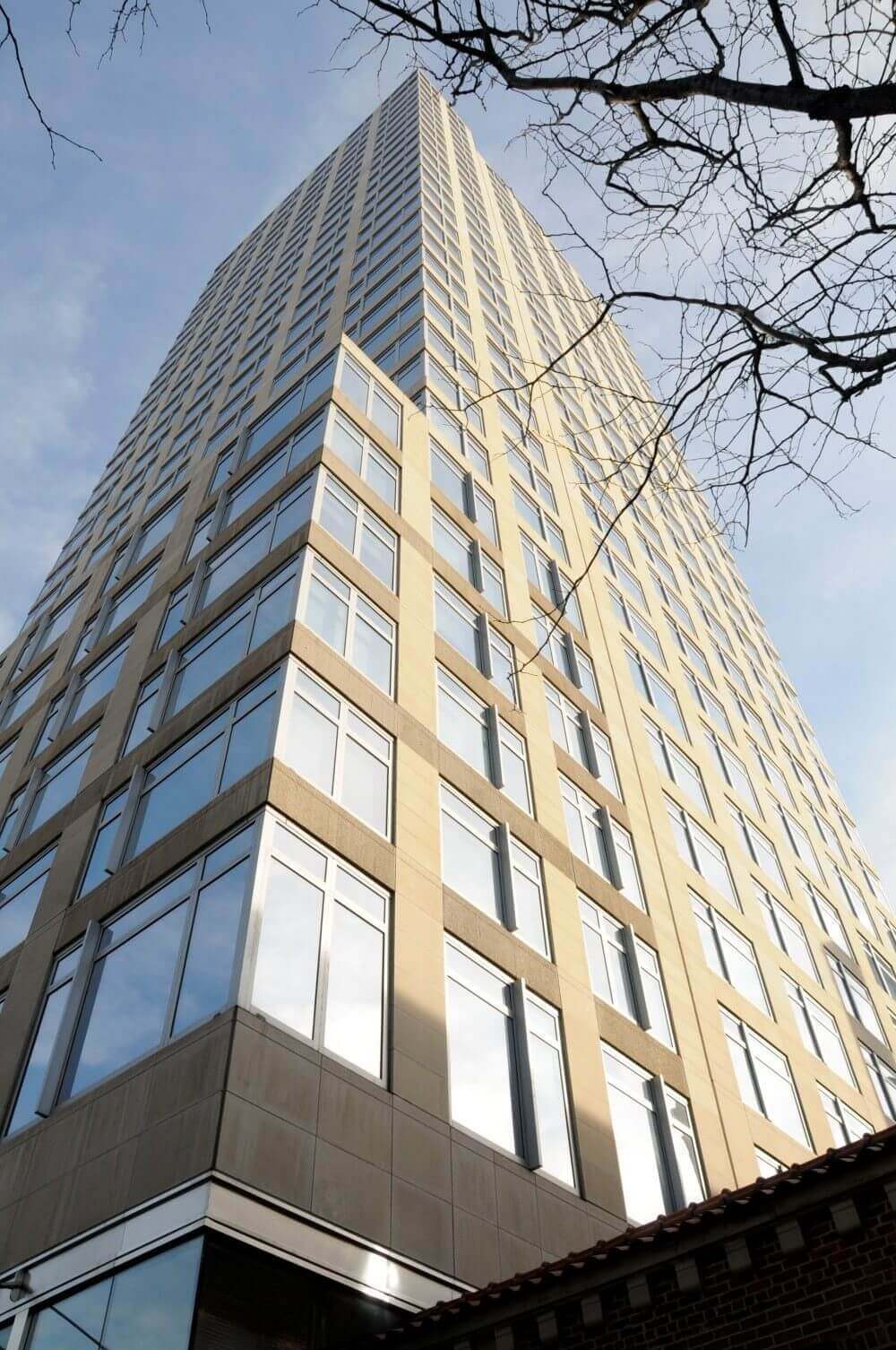
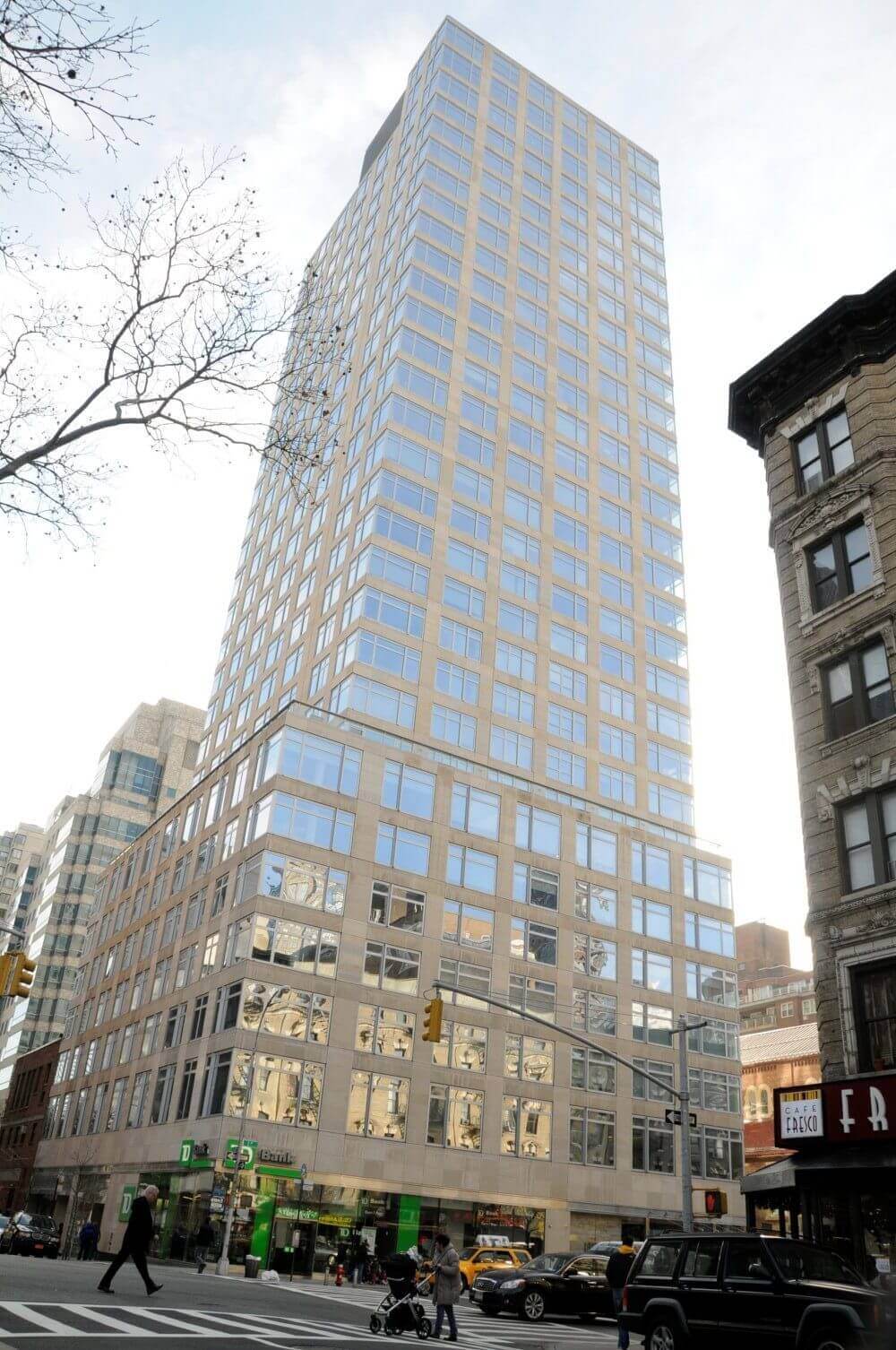

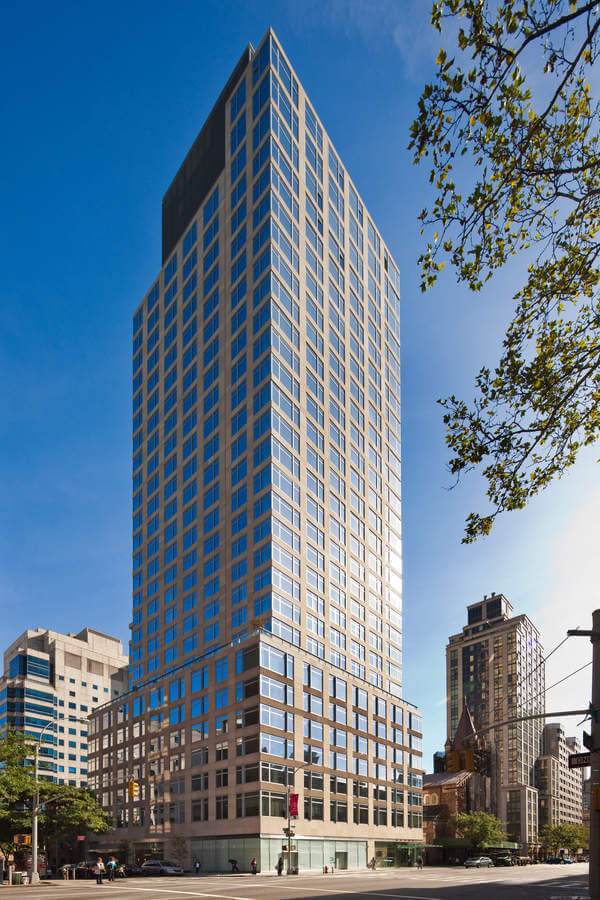
New York, NY
Building Use: Public Safety
Owner/Developer: New York City Department of Design and Construction
Size: 60,000 sq ft.
Completion Date: 2006
This project involved the complete demolition and rebuilding of this nine-story building. The historic limestone façade had to be carefully labeled and dismantled prior to demolition in order to reinstall the façade after the building was rebuilt. This building was made famous as the setting for the hit TV series NYPD Blue.
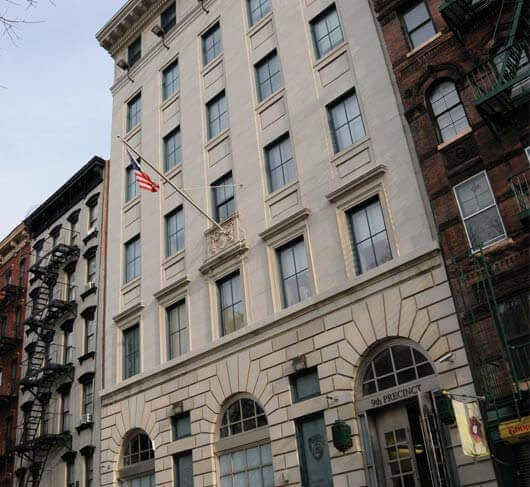
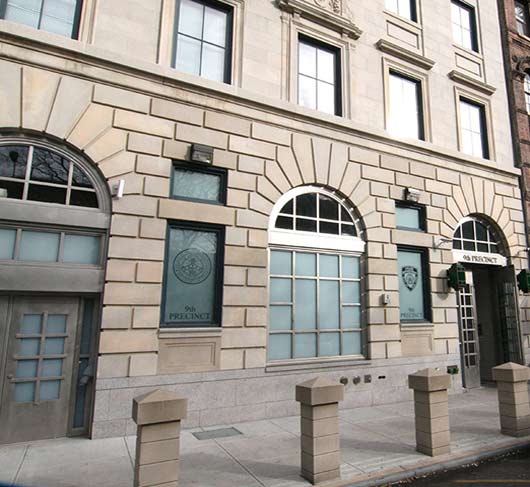
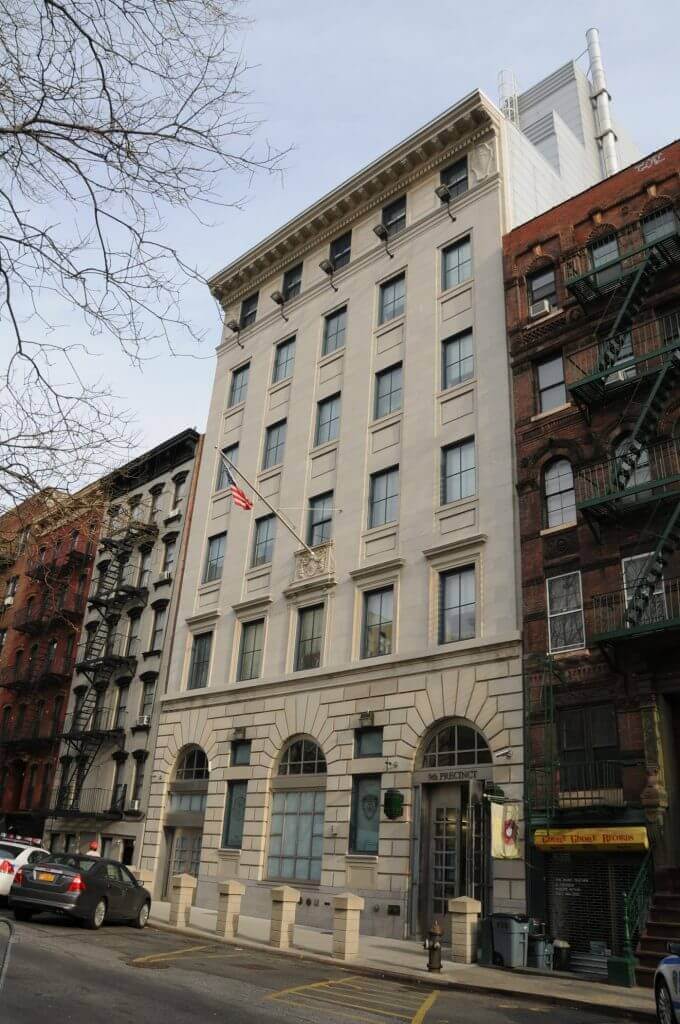
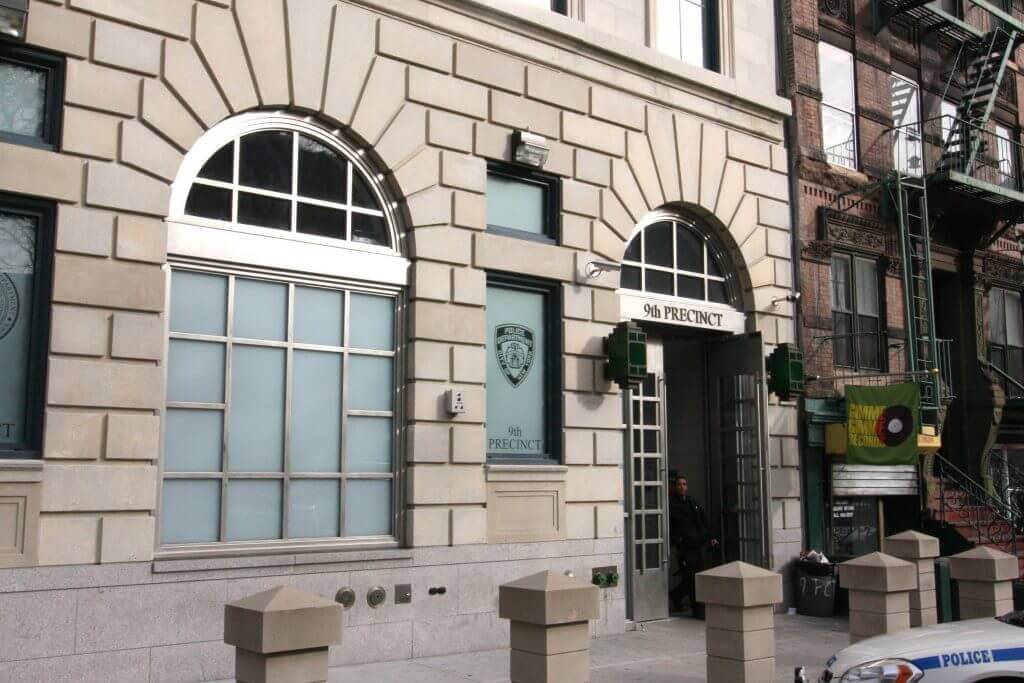
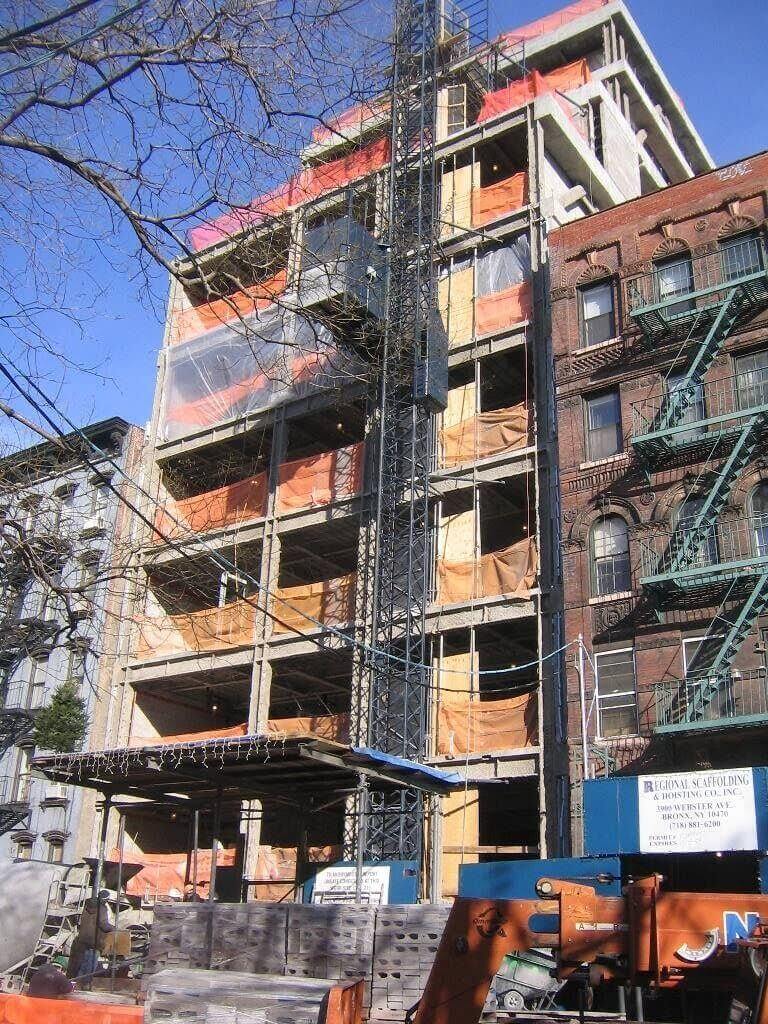
Jamaica, NY
Building Use: Educational
Owner/Developer: New York City School Construction Authority
Completion Date: 2003
Navillus began masonry work on The High School of Law Enforcement in March 2002, and completed work on this multimillion dollar project in February 2003. The largest NYCSCA project during the time. Its scale of masonry work is worthy of only the most experienced subcontractors. Navillus has been able to rely on past experience with similarly sized projects in preparation during the pre-construction phase. By using modern technology and proven managerial methods, Navillus successfully completed this project and exceeded schedule.
We used approximately one million pieces of brick, 350,000 finished blocks, 125,000 glazed tile blocks and 5,000 linear feet of cast stone. Seven different colors of brick have been incorporated into the façade and the use of a glazed brick means Navillus, as always, upholds a high standard for quality workmanship.
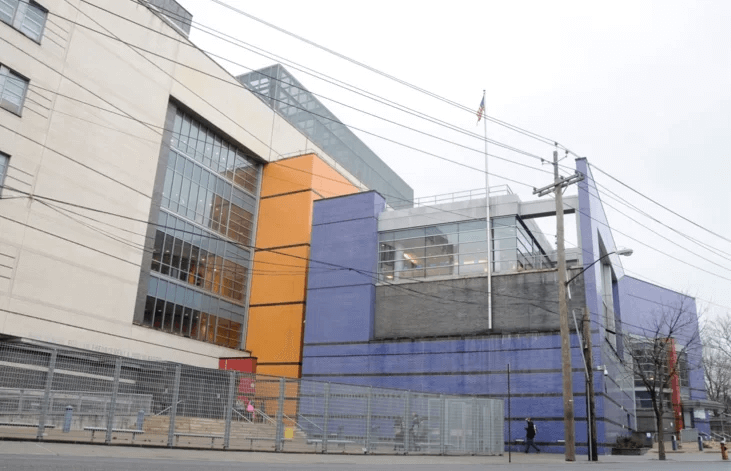
60 W 23rd St, New York, NY
Building Use: Residential
Architect: Costas Kondylis and Richard Cook (Landmark Architects)
Size: 19 stories
An architectural triumph, The Caroline is a 19-story residential and commercial tower blends effortlessly into this landmark district.
Designed by Architect Costas Kondylis in conjunction with Landmark Architects, Richard Cook & Associates, The Caroline construction required very specific construction conditions for its landmark status. The use of a brick with inherent imperfections coupled with a distinct jointing allowed this building to blend in with its surrounding older structures. Over 9,000 pieces of cast stone were fabricated and installed by Navillus, requiring extensive shop drawings and planning during pre- construction. Navillus even designed a pointing tool that would provide a 45-degree angled joint, creating the shadowing requirement as intended by the architect.
A striking feature of this building is the courtyard garden located in the center of the building which Navillus completed, including all concrete, masonry and granite work.
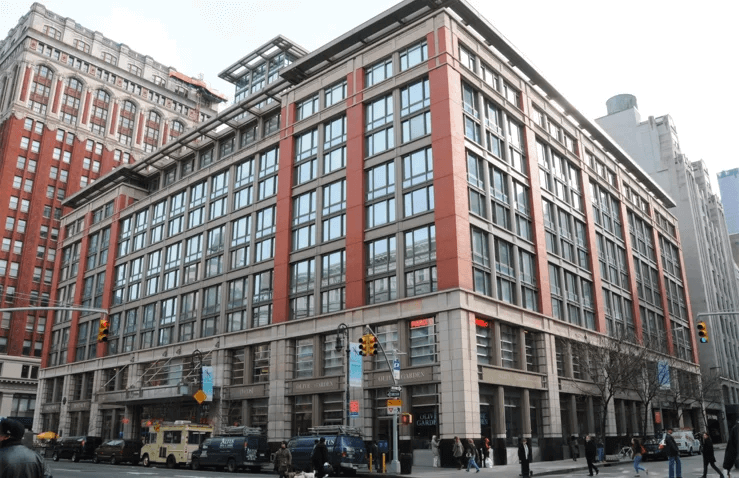
New York, NY
Building Use: Infrastructure
Owner/Developer: Midtown TDR Ventures
Completion Date: 2001
As part of the rehabilitation of the Grand Central Station, which is part of the largest underground transportation system in the world, Navillus performed the demolition and installation of new platforms, rubbing boards along the tracks during weekend track shutdowns. Navillus also installed over 100,000 square feet of granite flooring, ceramic wall tile, decorative mosaics as well as the repair work to the existing historical tile and terracotta.

Staten Island, NY
Building Use: Educational
Owner/Developer: New York City School Construction Authority
Architect: Kliment Halsband Architects
Completion Date: 2000
Massive School Renovation Designed by architect Mitchell/Giurgola, the 105,000-square-foot construction of Public School 56 at 250 Kramer Avenue in Staten Island took Navillus just five months to complete.
As a multi-million dollar project, the K-5 school incorporated substantial quantities of materials into its four-story construction. Navillus used 60,000 square feet of glazed block partitions, 72,000 square feet of brickwork and 160,000 square feet of block work, to create the school’s dynamic architectural features. These features include a curved brick facade and multicolored glazed block throughout the interior.
After completion of this prototype school, Navillus was hired to complete the identical school P.S. 6 in Staten Island.
