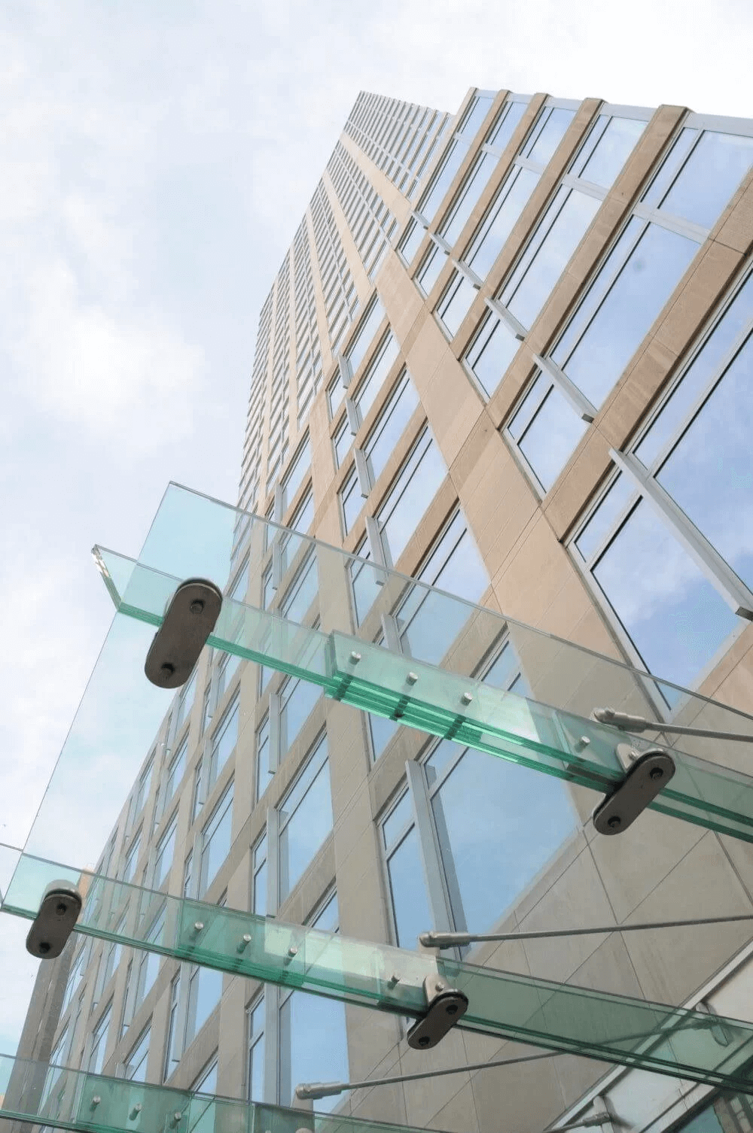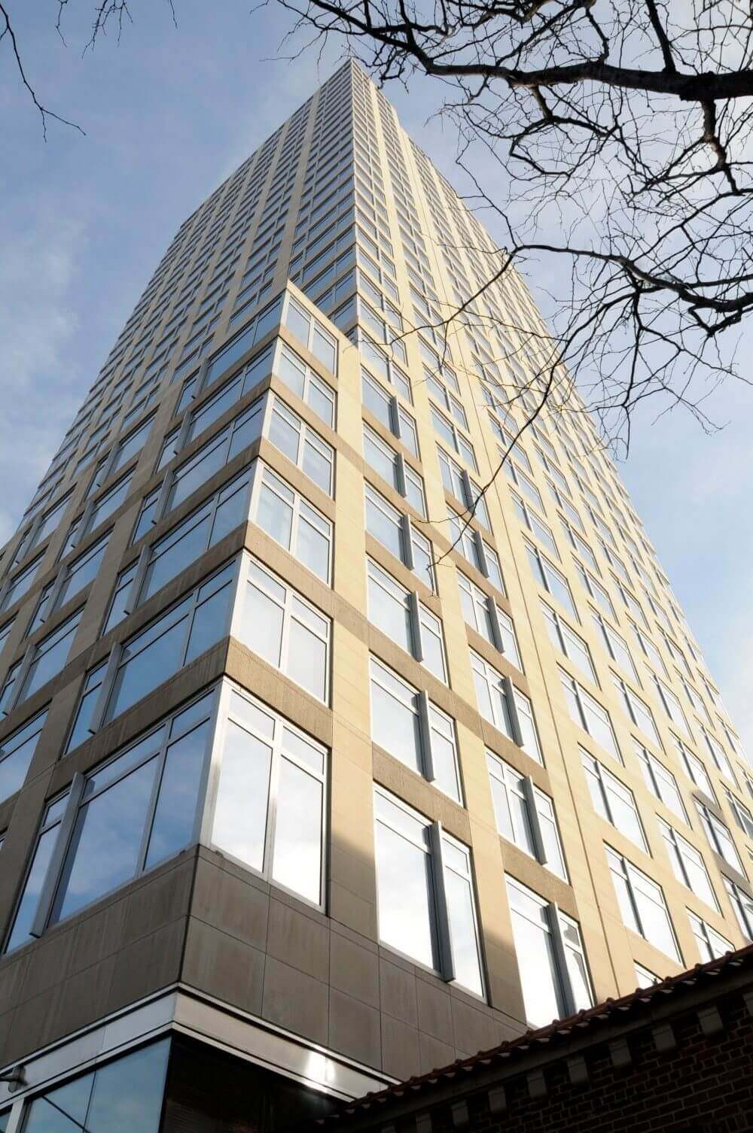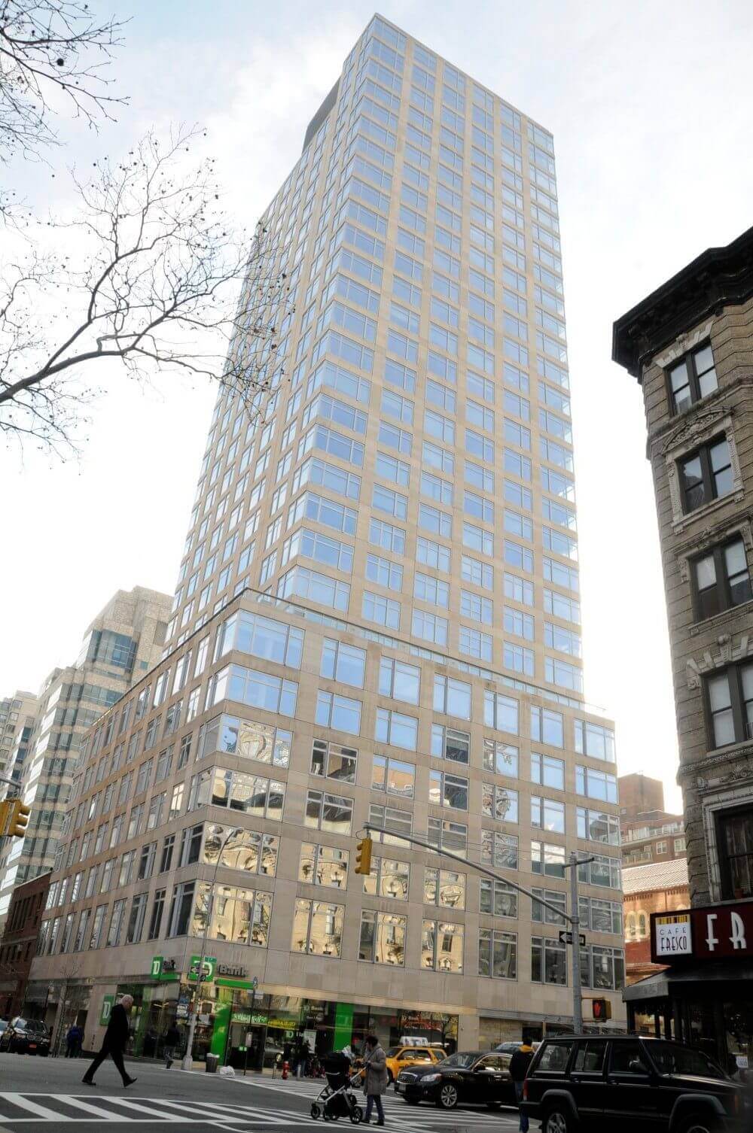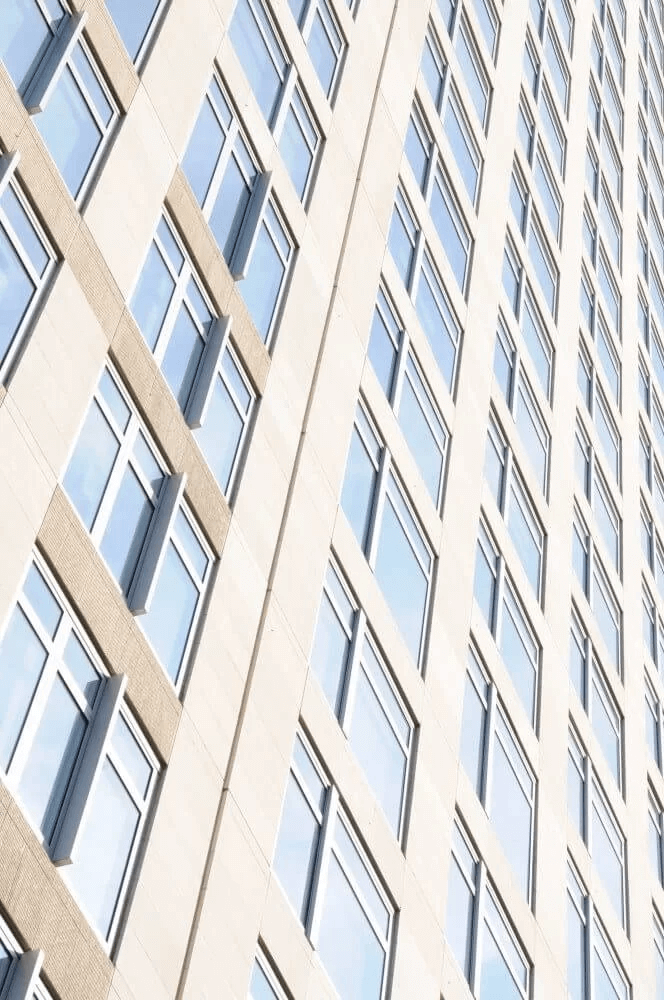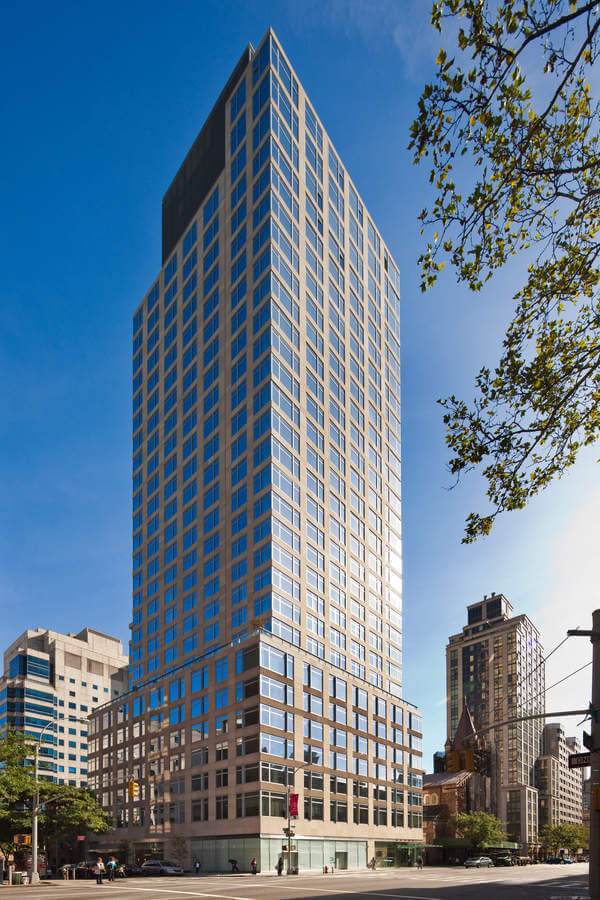New York, NY
Building Use: Commercial
Owner/Developer: SL Green Realty
Architect: Kohn Pedestrian Fox (KPF)
Size: 58 flrs; 1,750,212 sq ft
Completion Date: 2020
Our specialty in concrete division and construction of hi-rise construction has allow for us to be awarded the contract for the superstructure concrete work for One Vanderbilt Avenue, a 1,401 foot, 58 story tower that will stand as the tallest office building in Midtown Manhattan. You can click this over here now to determine the machinery needed for such construction projects.
Poised to rise on a full city block just west of Grand Central Terminal, the property will be the city’s second-tallest building, surpassed only by the 1,776-foot-tall One World Trade Center.
“One Vanderbilt is one of New York City’s most eagerly anticipated skyscrapers,” said Donal O’Sullivan, owner and president of Navillus Contracting. We at Navillus are proud to have been chosen to help transform and modernize the Midtown skyline. This iconic project reinforces our company’s reputation for successfully executing large and complex projects.
Owner SL Green Realty Corp. held a groundbreaking ceremony on the 1.7-million square feet property on October 18. The structure was designed by Kohn Pedersen Fox Associates with Hines as development manager and Tishman, an AECOM company, serving as construction manager.
Scheduled for completion in 2020, One Vanderbilt is expected to achieve the highest possible LEED certification and will offer tenants floor to ceiling slab heights ranging from 14’6″ to 20′, a 30,000-square-foot tenant-only amenity floor and world-class dining.
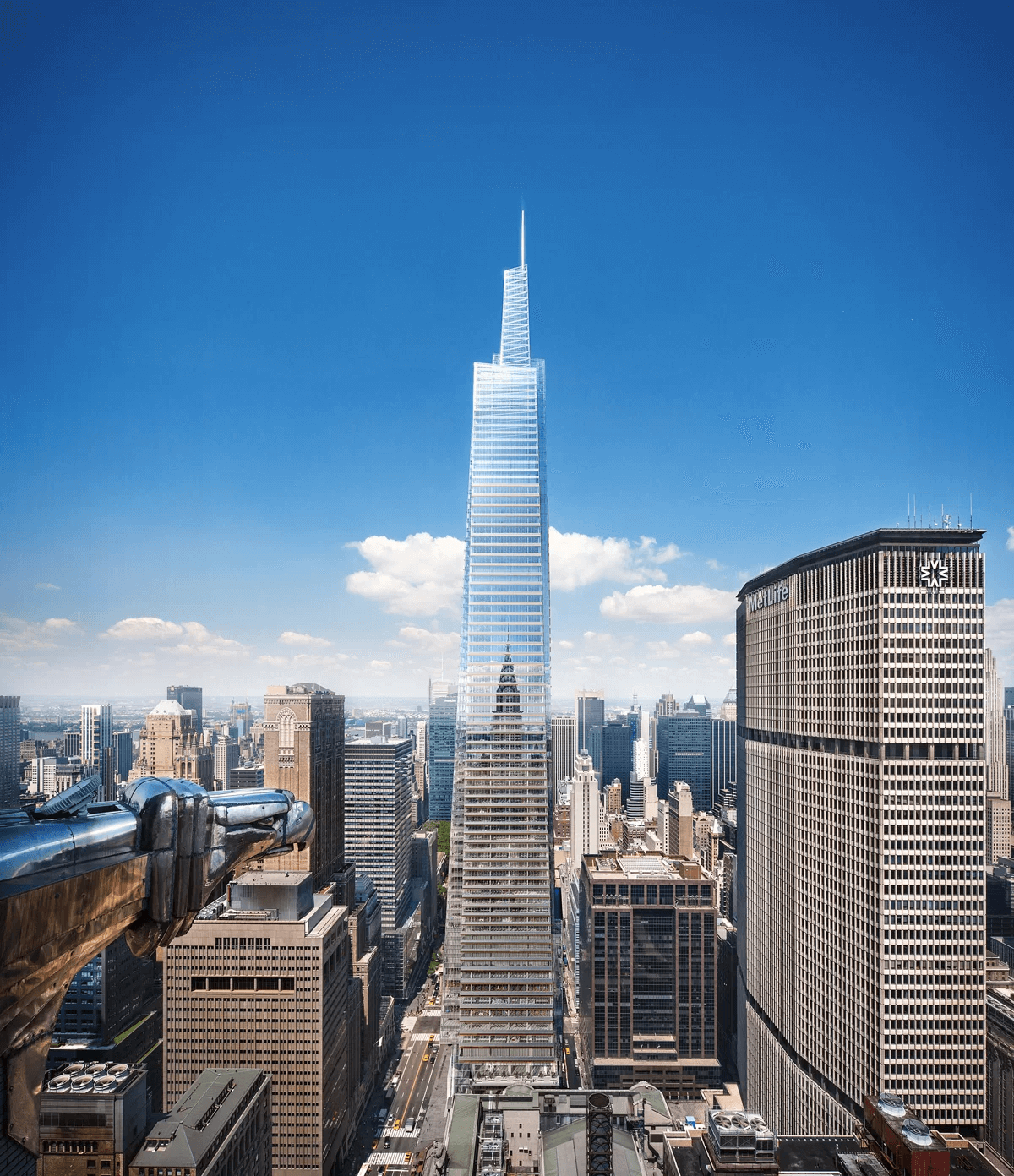
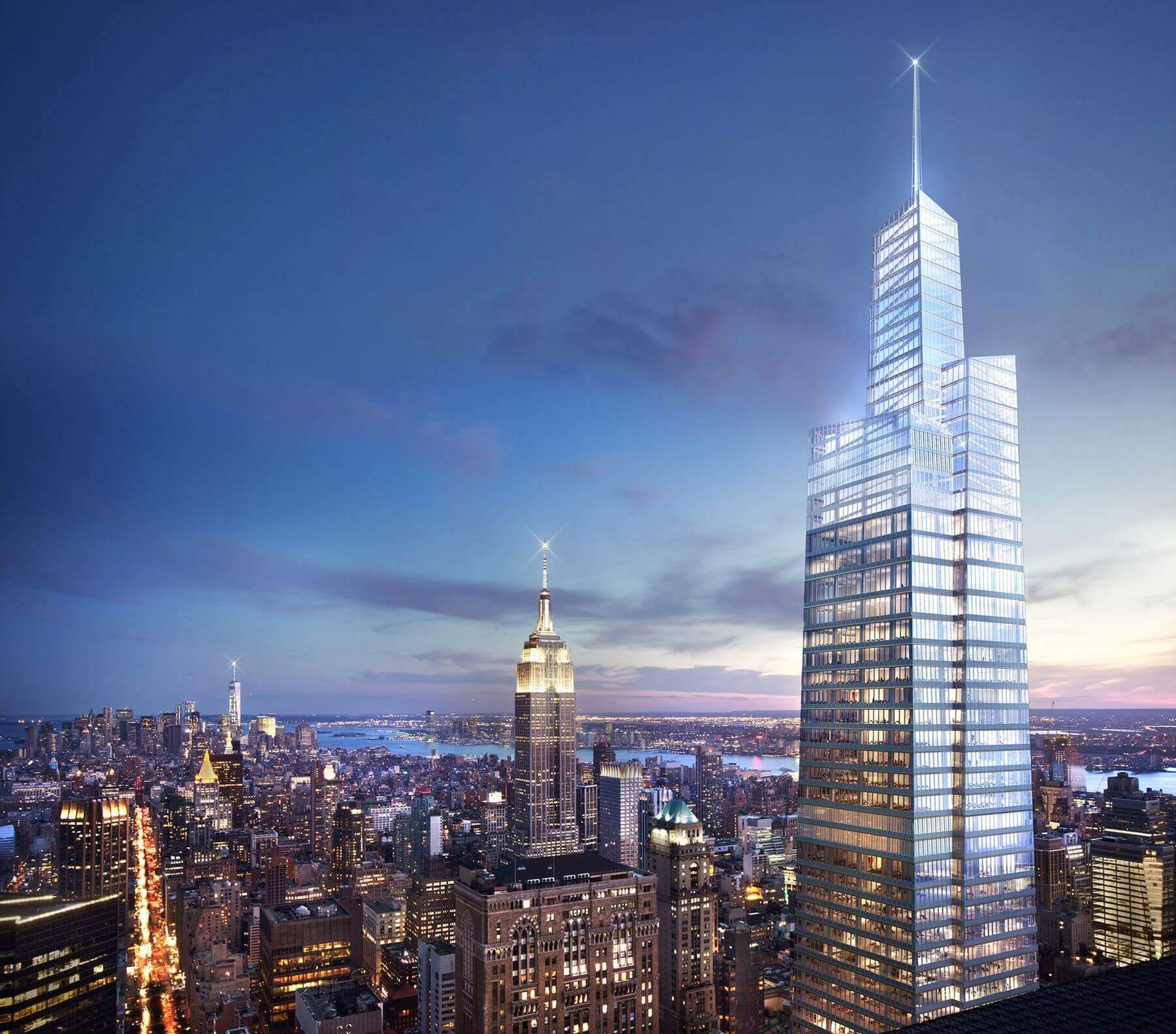
395 9th Ave, New York, NY
Building Use: Commercial
Owner/Developer: Brookfield Property Group
Architect: Skidmore, Owings and Merrill (SOM)
Size: 67 flrs; 2.1 million sqft
Completion Date: 2019
Navillus performed the superstructure concrete work for this new 2.1 million sf, 1,000 ft high office tower on Manhattan’s westside. The construction involved the concrete core going ahead of the structural steel which entailed us utilizing a self-climbing gantry forming system with an interior self climbing tower crane.
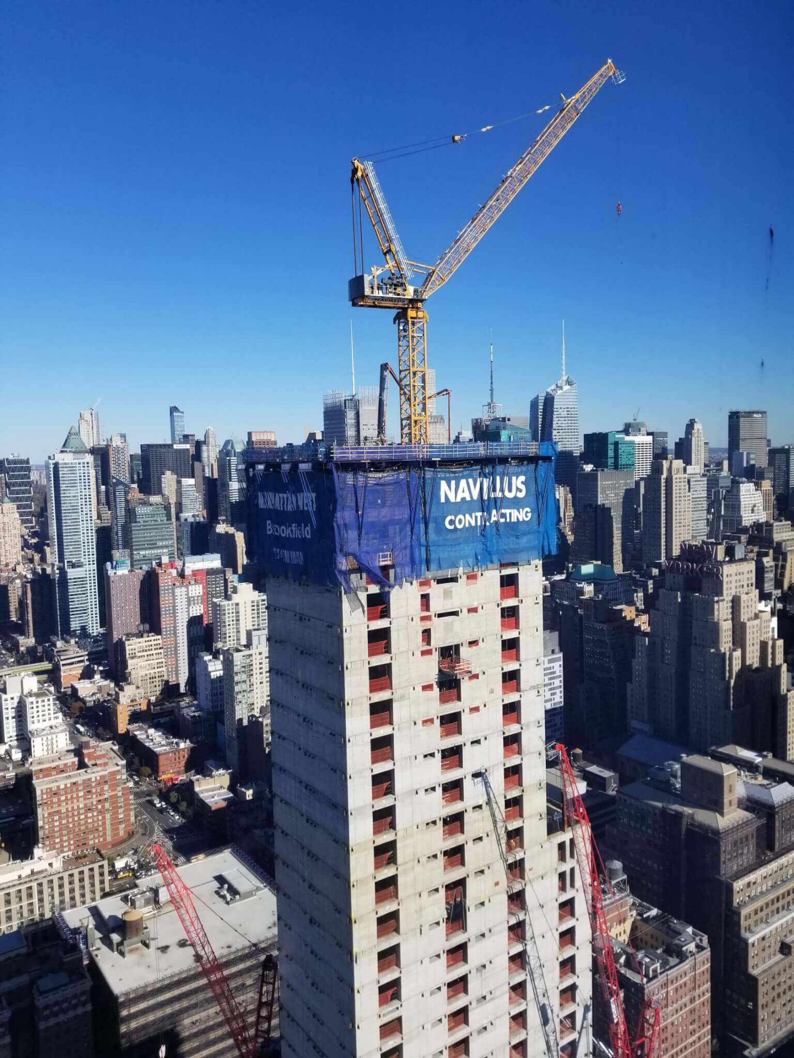
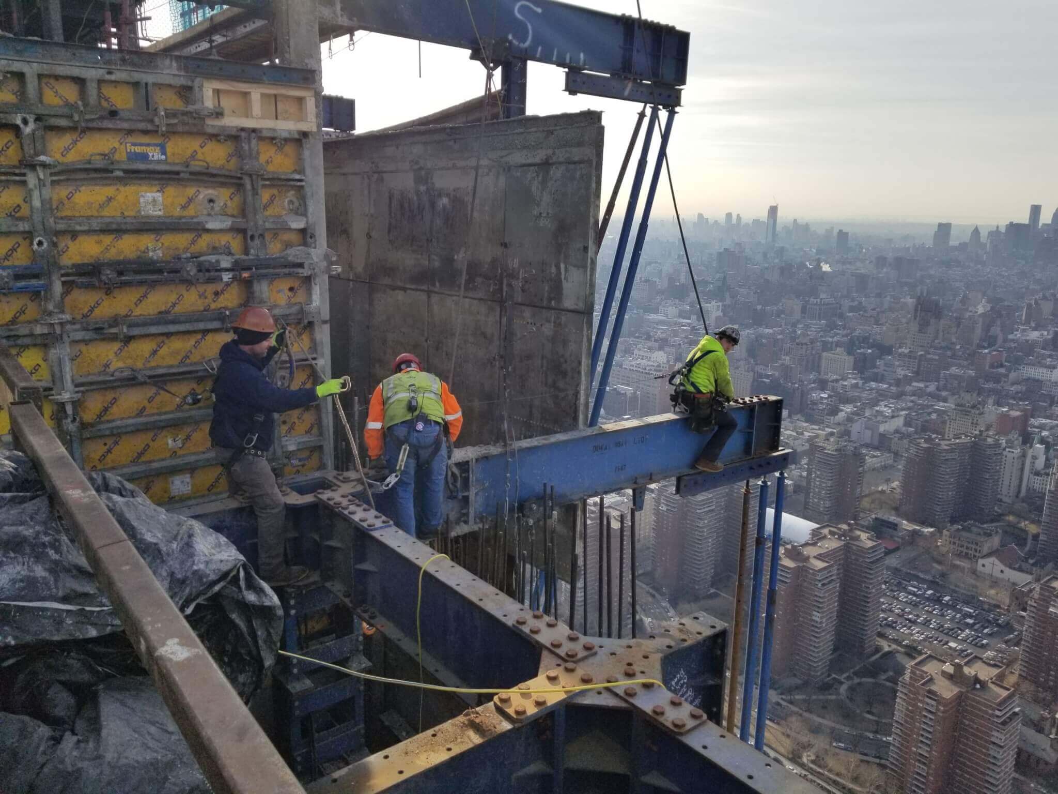
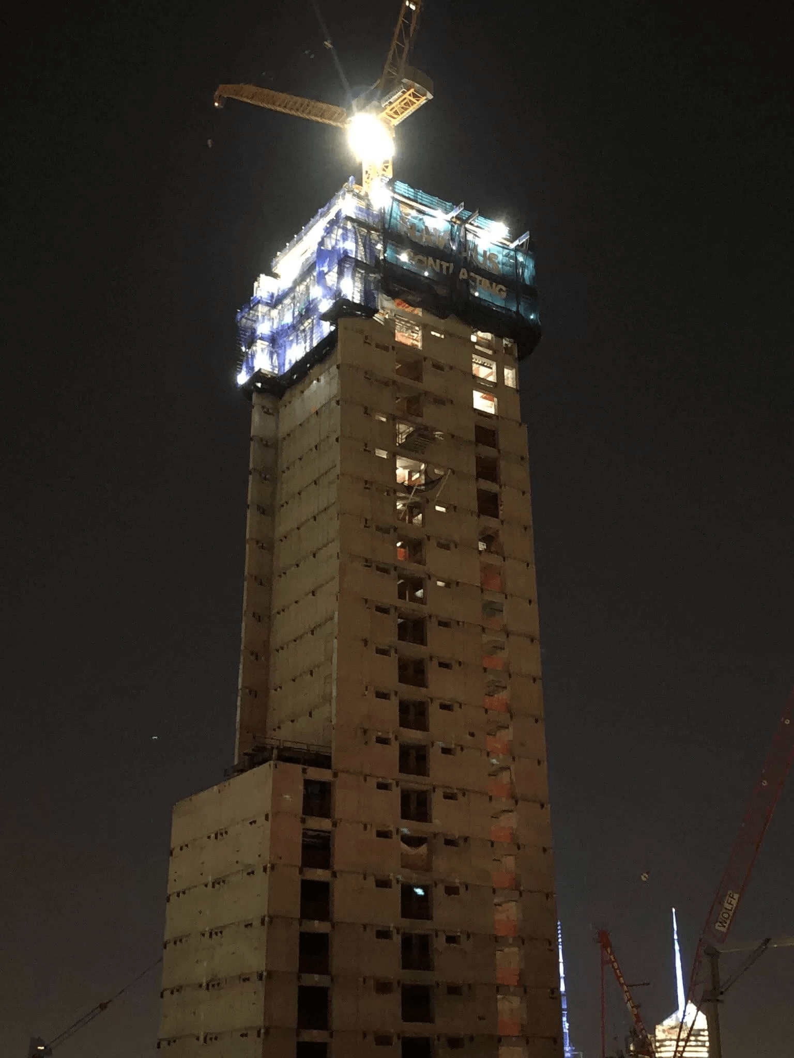
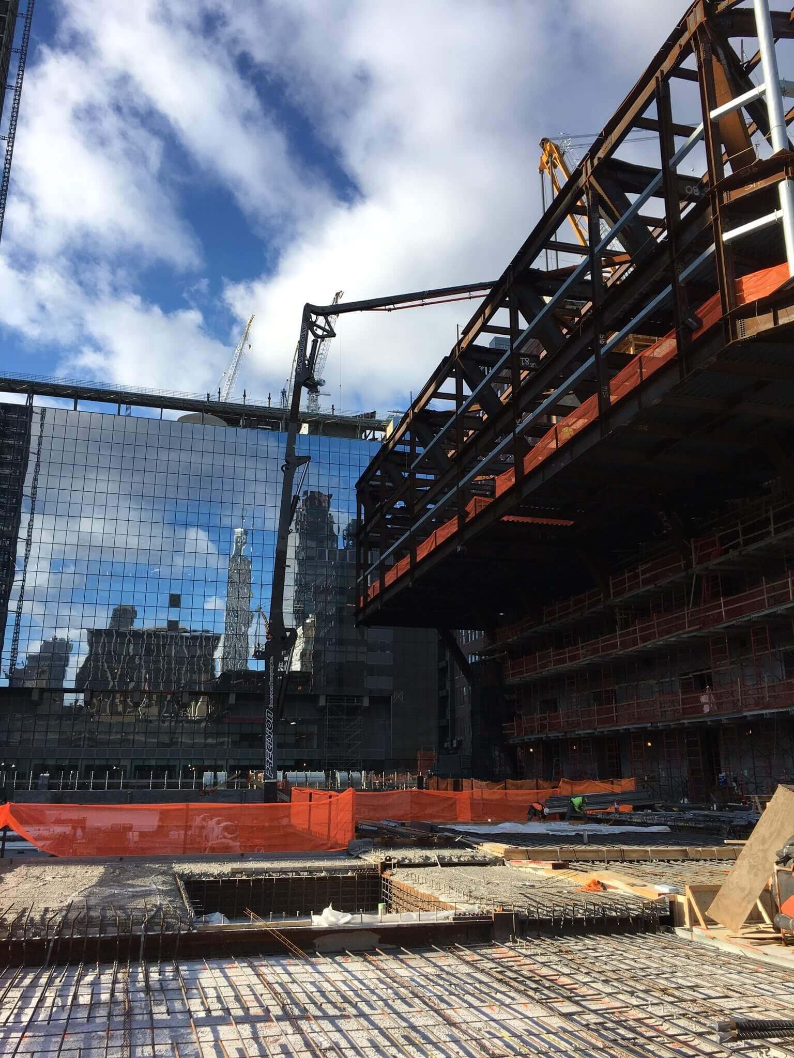
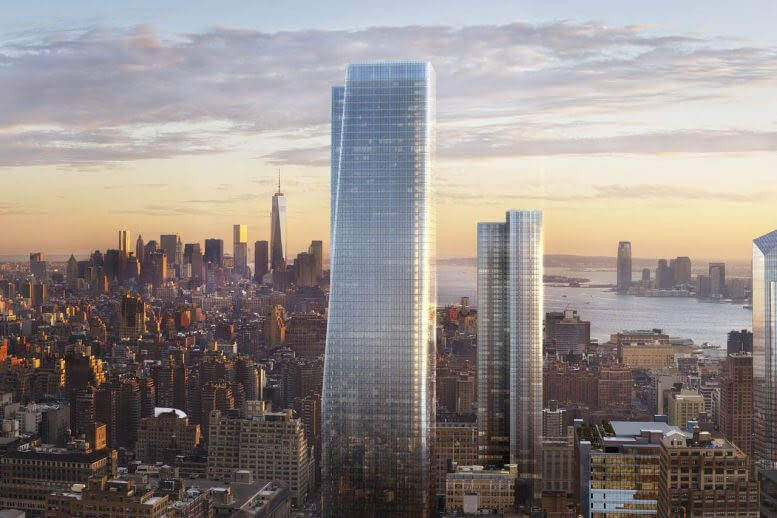
New York, NY
Building Use: Commercial
Owner/Developer: The Georgetown Company (TGC)
Architect: Rafael Viñoly Architects
Size: 10 flrs; 400,000 Sq Ft
Completion Date: 2019
Navillus performed the concrete work for this 5 story extension on top of an existing building we also performed the concrete work through the existing building renovation.
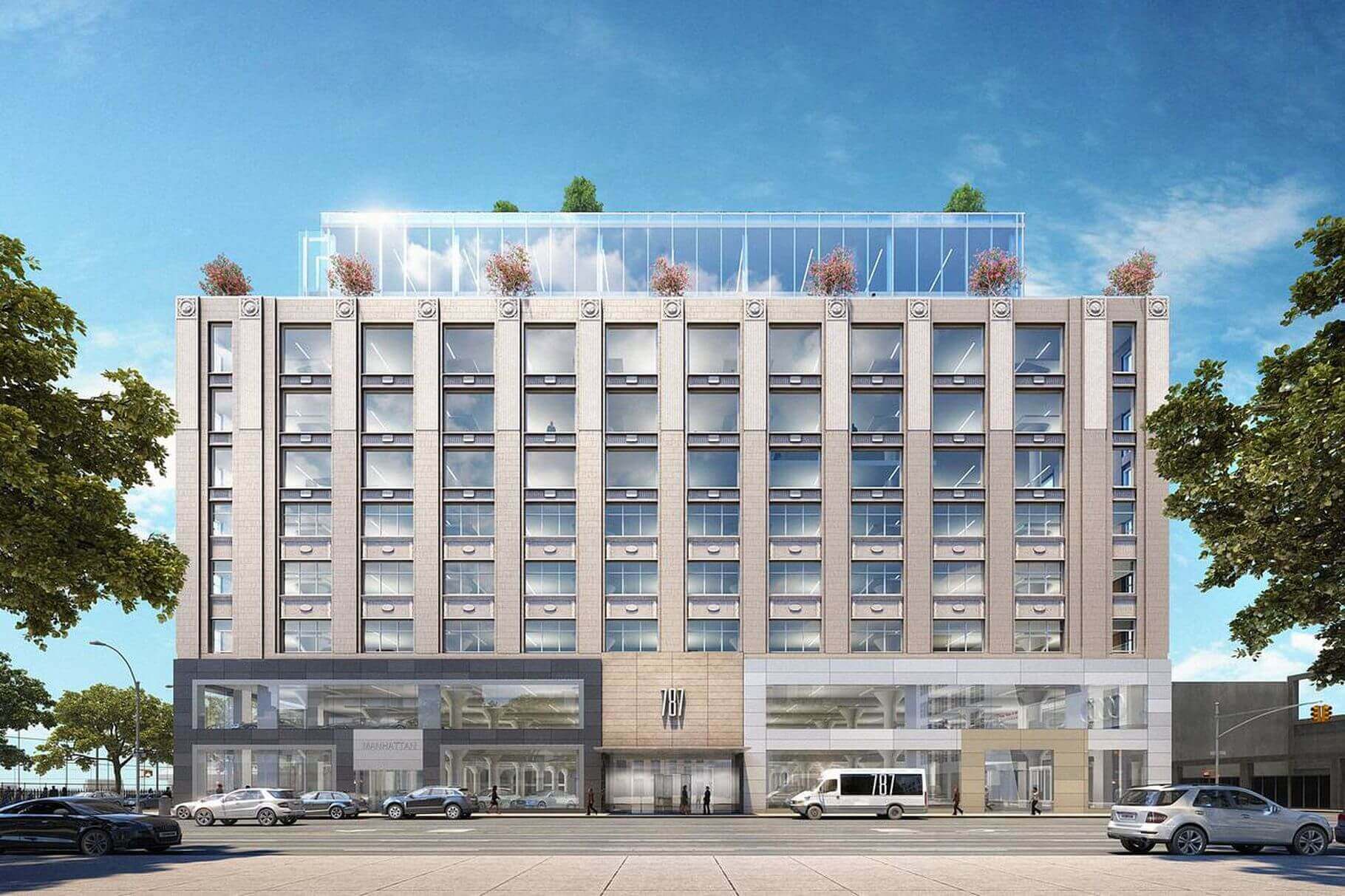
New York, NY
Building Use: Residential
Developer: The Continuum Company
Architect: Kohn Pedersen Fox Associates
Completion Date: 2016
The 65-story tower, located in Madison Square Park, has a sculptural glass silhouette that rises 770 feet in the sky. The exterior is a Kohn Pedersen Fox Associates design. The building features a stunning glass design that grows progressively wider as it rises and a top floor measuring 125 feet wide, allowing the penthouse to offer a 360-degree view of the Manhattan skyline. The tower’s height increases the residents’ living space and allows for over 10 feet of ceiling coverage, resulting in floor-to-ceiling glass walls and superb views. Remarkably, the building’s 75-foot-wide granite base was carved from the same stone used for the historic United States Custom House.
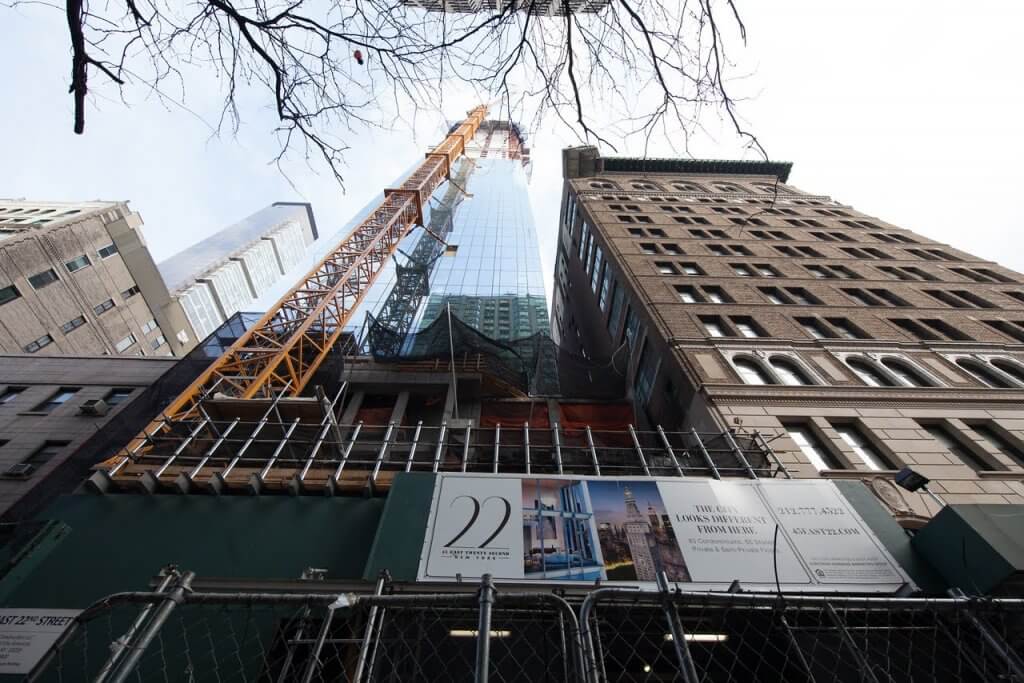
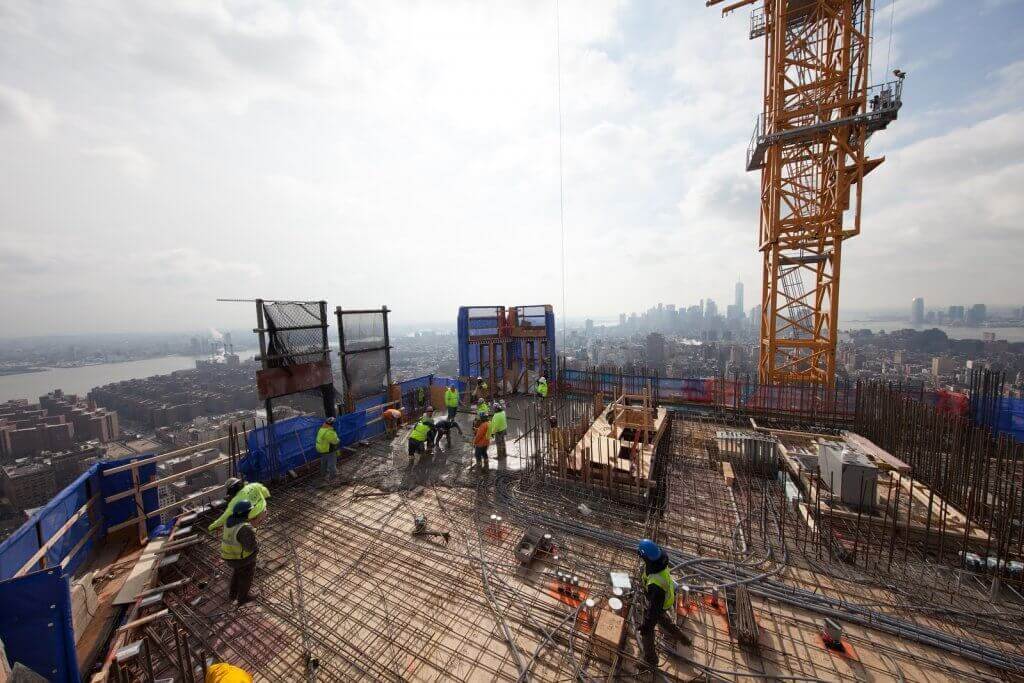
New York, NY
Building Use: Residential
Owner/Developer: RFR and Vanke
Architect: Foster + Partners
Size: 63 flrs; 94 units
Completion Date: 2017
The 63-story skyscraper, called One Hundred East Fifty Third Street, is rising in midtown Manhattan next to the famed Seagram Building by Mies van der Rohe, which was completed in 1958.
The Foster tower’s white appearance and slender form are meant to serve as a counterpoint to the dark bronze, 38-storey building by Mies. The new tower is clad in glass, while the structural frame is made of concrete. The Foster tower’s white appearance and slender form are meant to serve as a “counterpoint” to the dark bronze, 38-storey building by Mies. The tower which is cladded in glass has a structural frame of concrete. The tower will present amenities such as site-specific artwork, a swimming pool, wellness facility, spa, library and sitting rooms. The building will feature unique design throughout the floors.
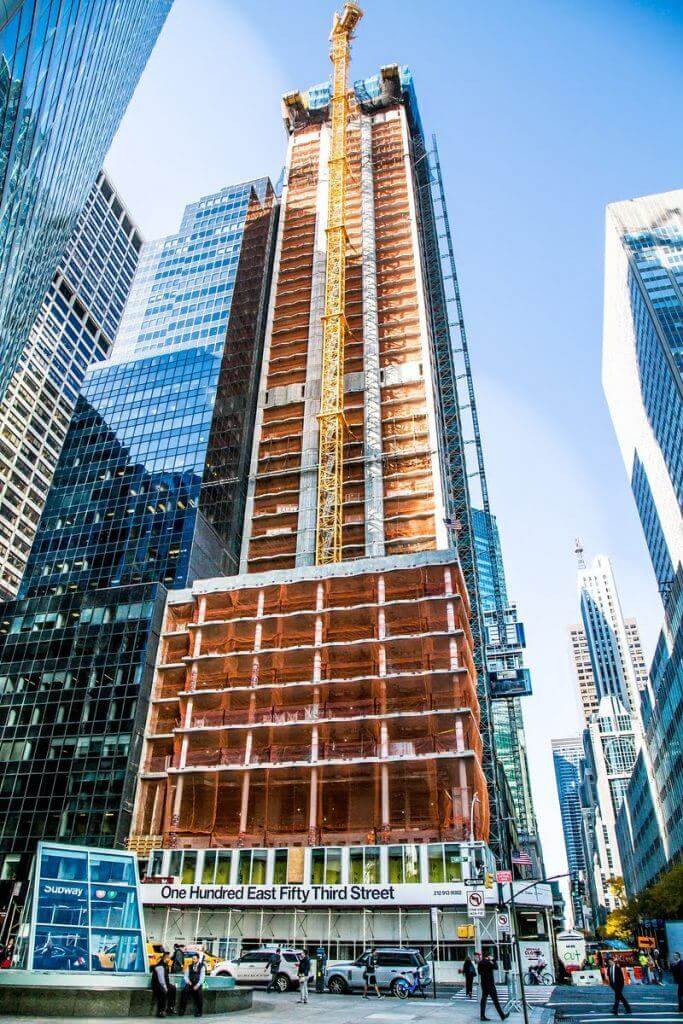
435 West 31st Street, New York, NY
Building Use: Residential
Owner/Developer: Brookfield Property Group
Architect: SLCE Architects and Skidmore, Owings and Merrill (SOM)
Size: 62 flrs; 844 apartments; 814,000 sq ft
Completion Date: 2017
Navillus performed the superstructure concrete work for this new 800,000 sf, 66 storey residendial hi-rise utilizing 45,000cy of concrete and 5,500 ton of reinforcement
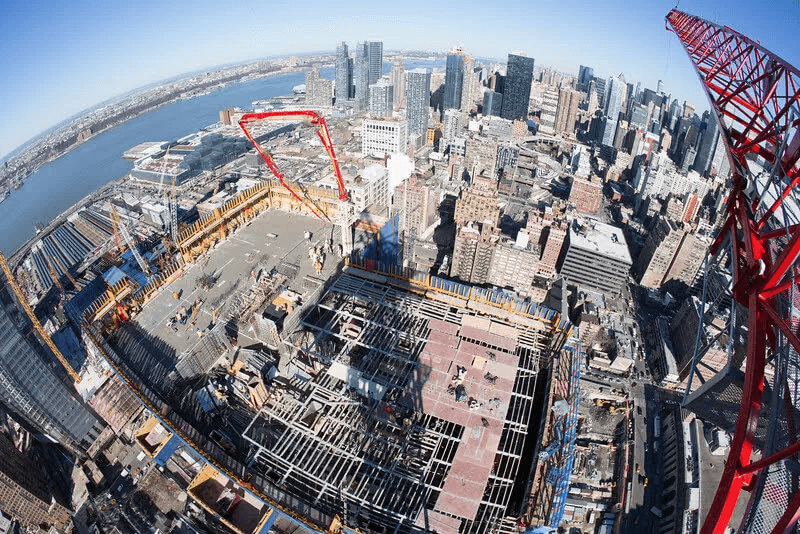
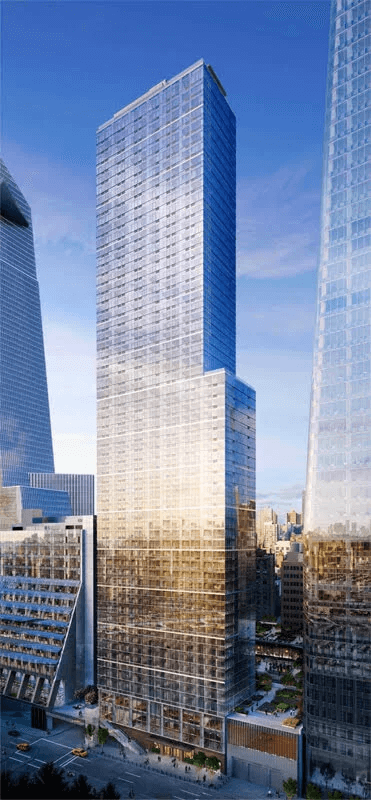
New York, NY
Building Use: Residential
Owner/Developer: World Wide Group and Rose Associates
Architect: Skidmore, Owings, & Merrill (SOM)
Size: 65 floors; 95 units
Completion Date: 2016
We were contracted to perform the concrete for this 60 storey residential high rise in midtown manhattan. This work involved using Grade 100 rebar and post-tensioned concrete
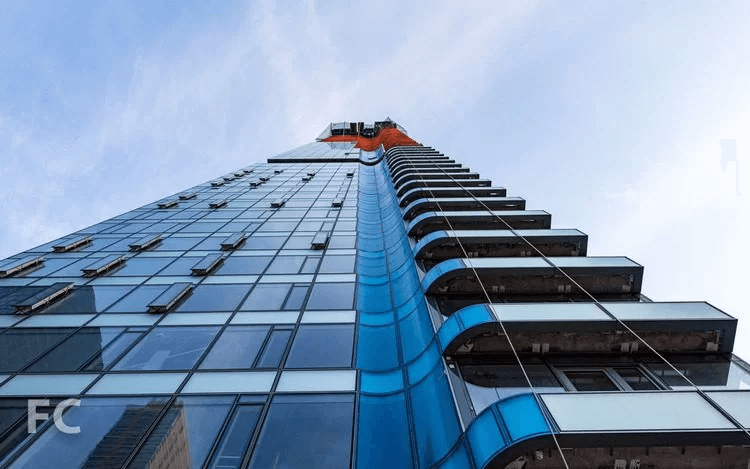
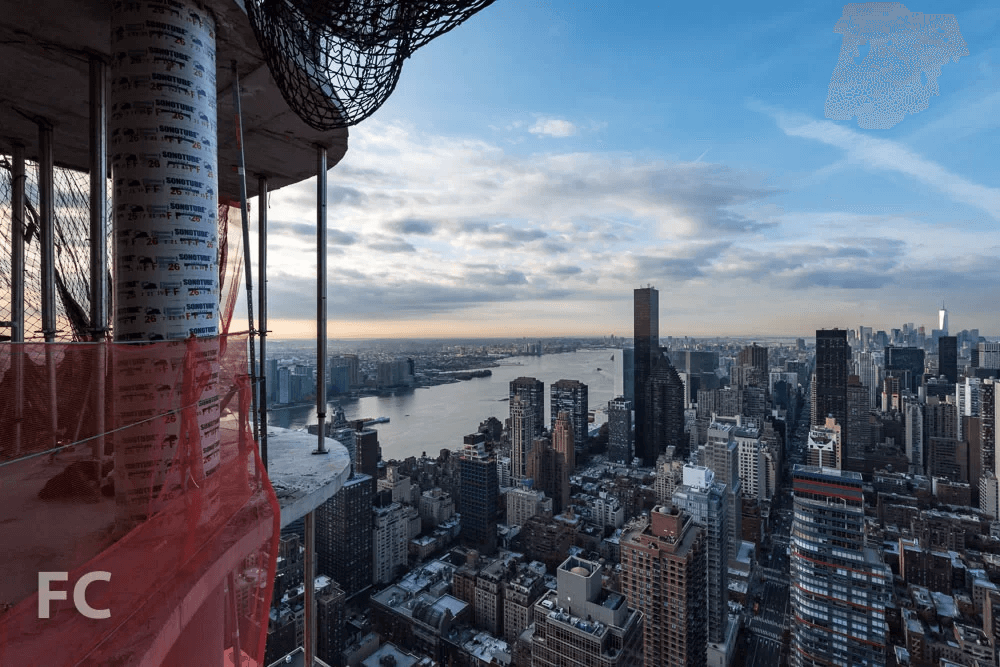
New York, NY
Building Use: Commercial
Owner/Developer: Port Authority of New York and New Jersey
Architect: Skidmore, Owings & Merrill (SOM)
Completion Date: 2014
Navillus was brought in as the concrete contractor to complete the building of the 1776 foot high tower at the World Trade Center. We also were hired to perform the stonework at the “Legends” restaurant at the top of the building as well as numerous other contracts.
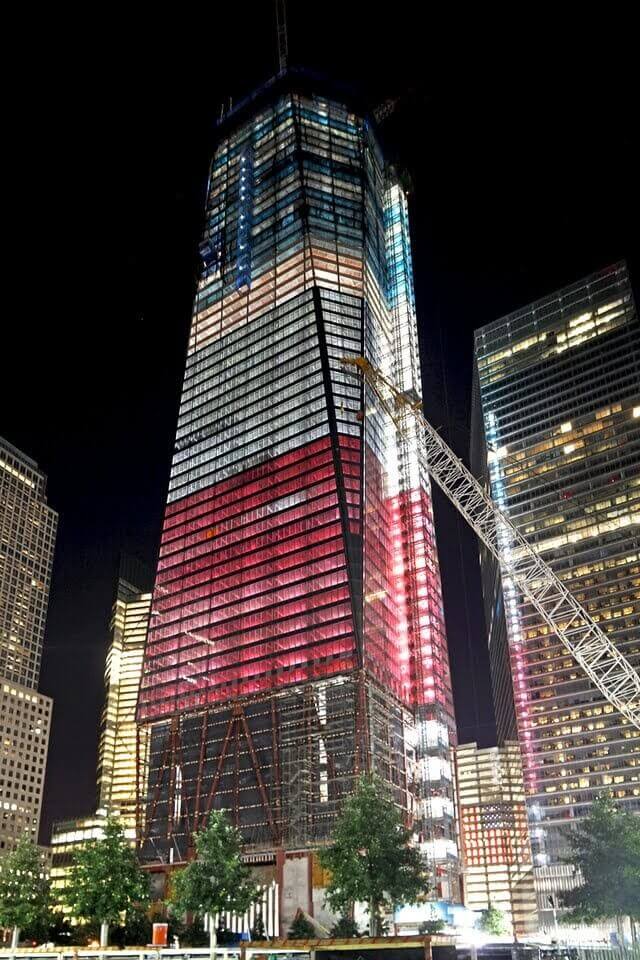
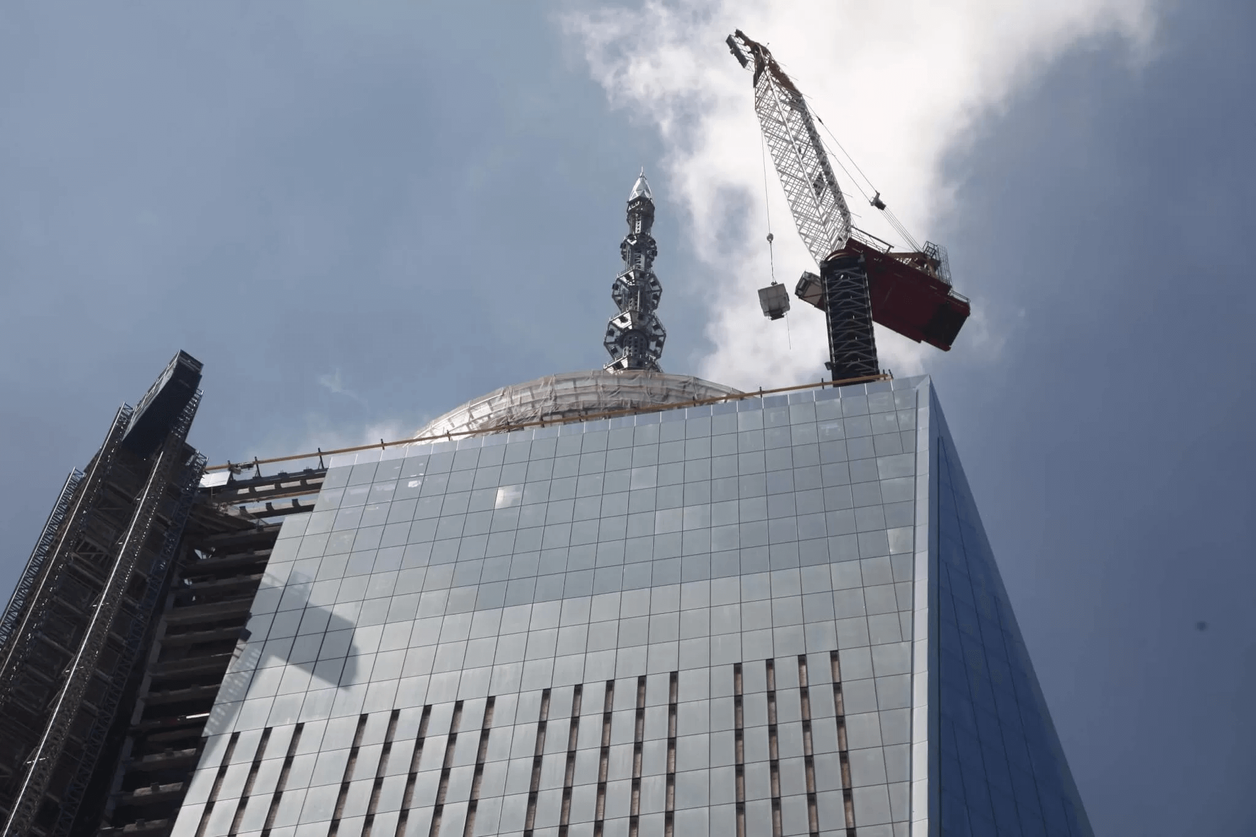
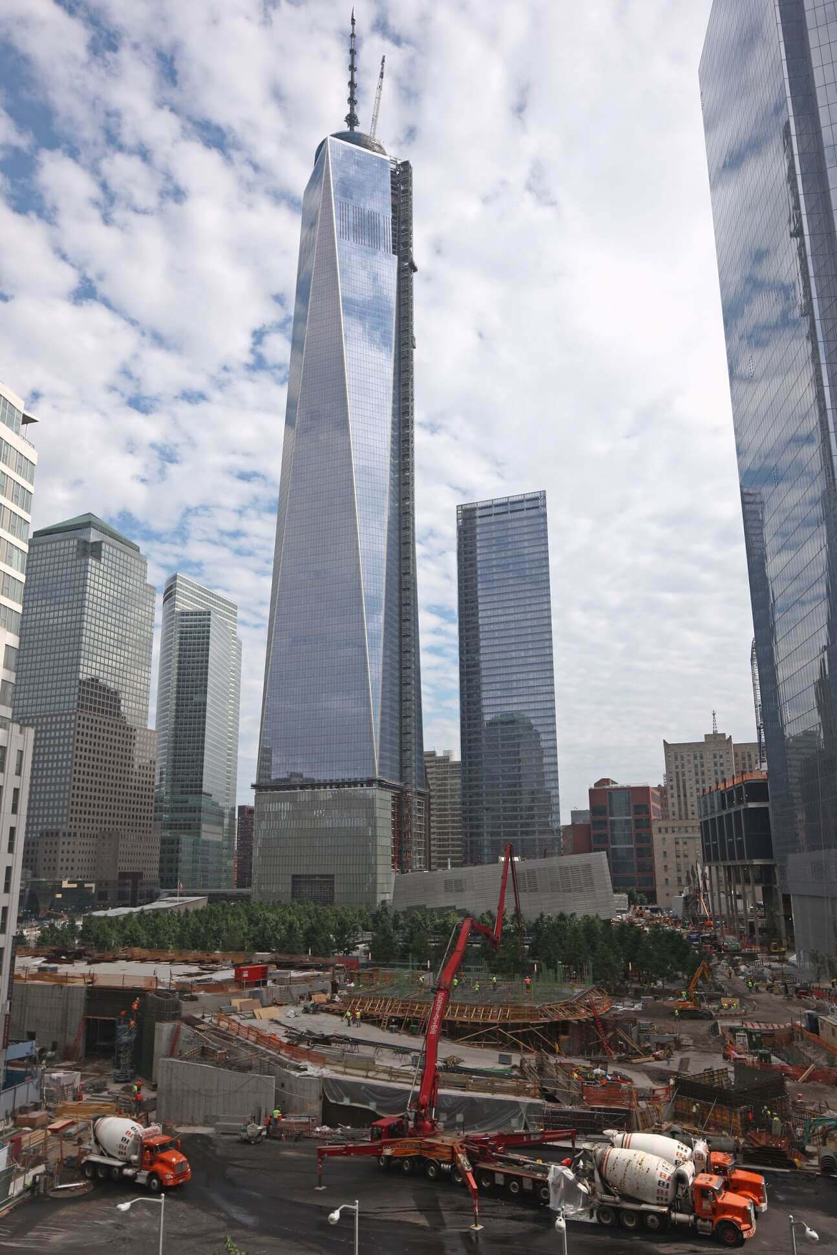
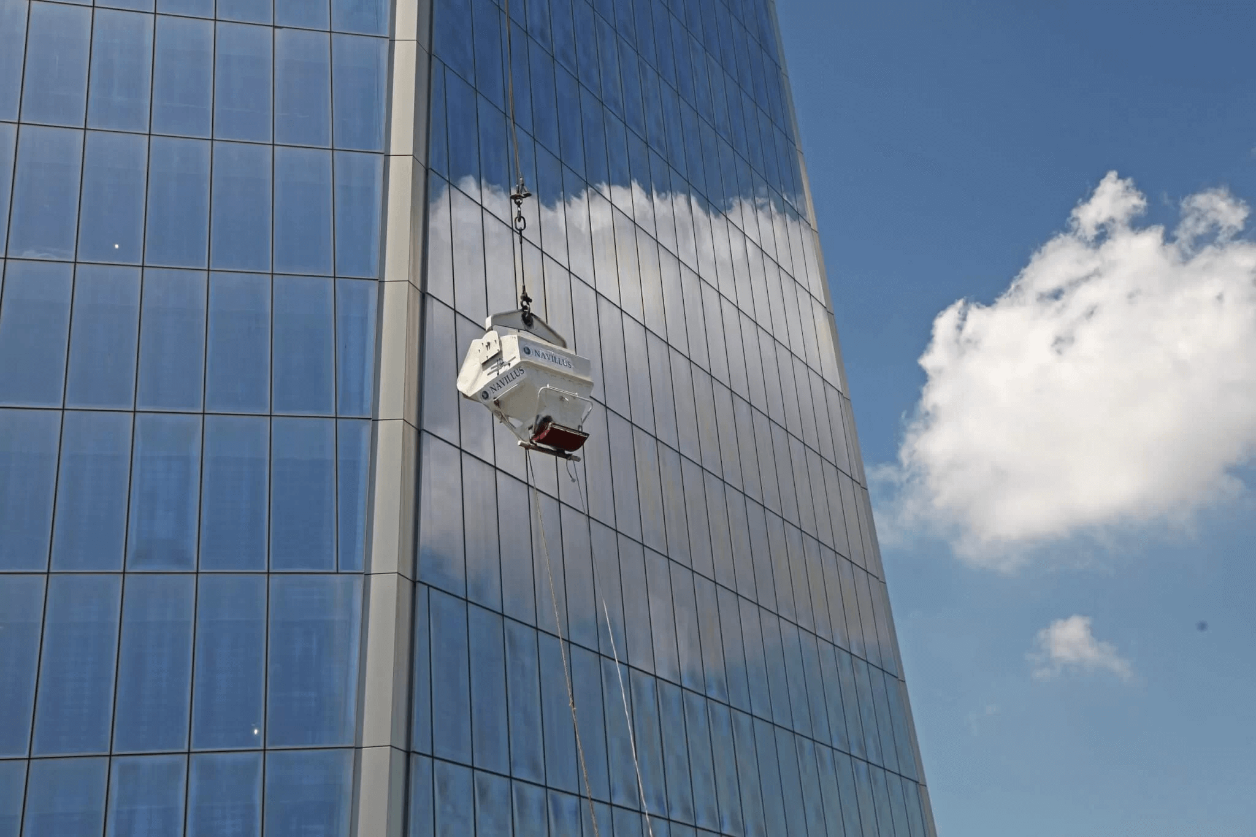
New York, NY
Building Use: Commercial
Architect: Michael Arad, Daniel Libeskind, Peter Walker
Completion Date: 2014
Navillus is proud to have been an integral part of the rebuilding project at the World Trade Center. We were contracted to perform the superstructure for the project including the iconic waterfalls which are directly over the footprints of the original two towers
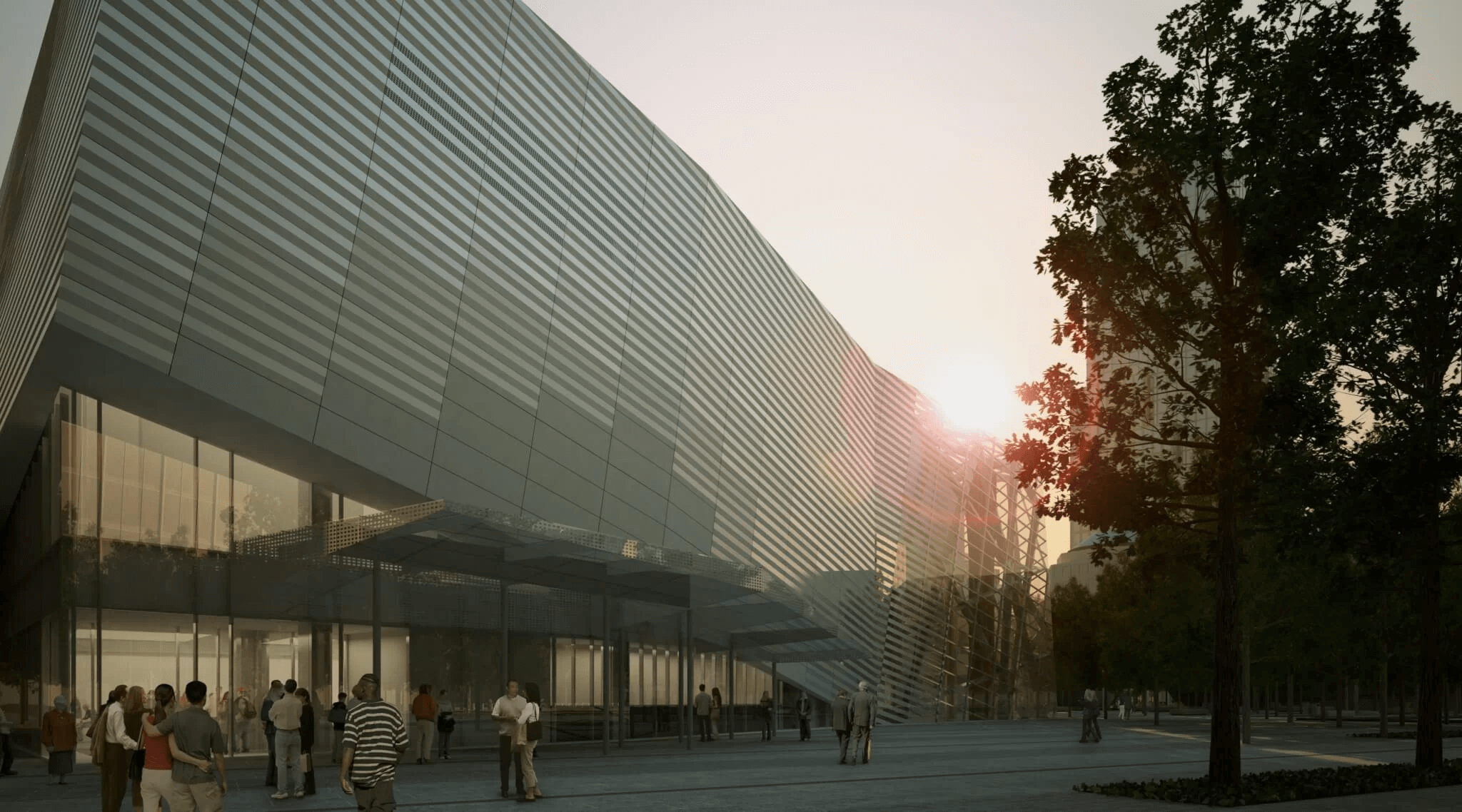
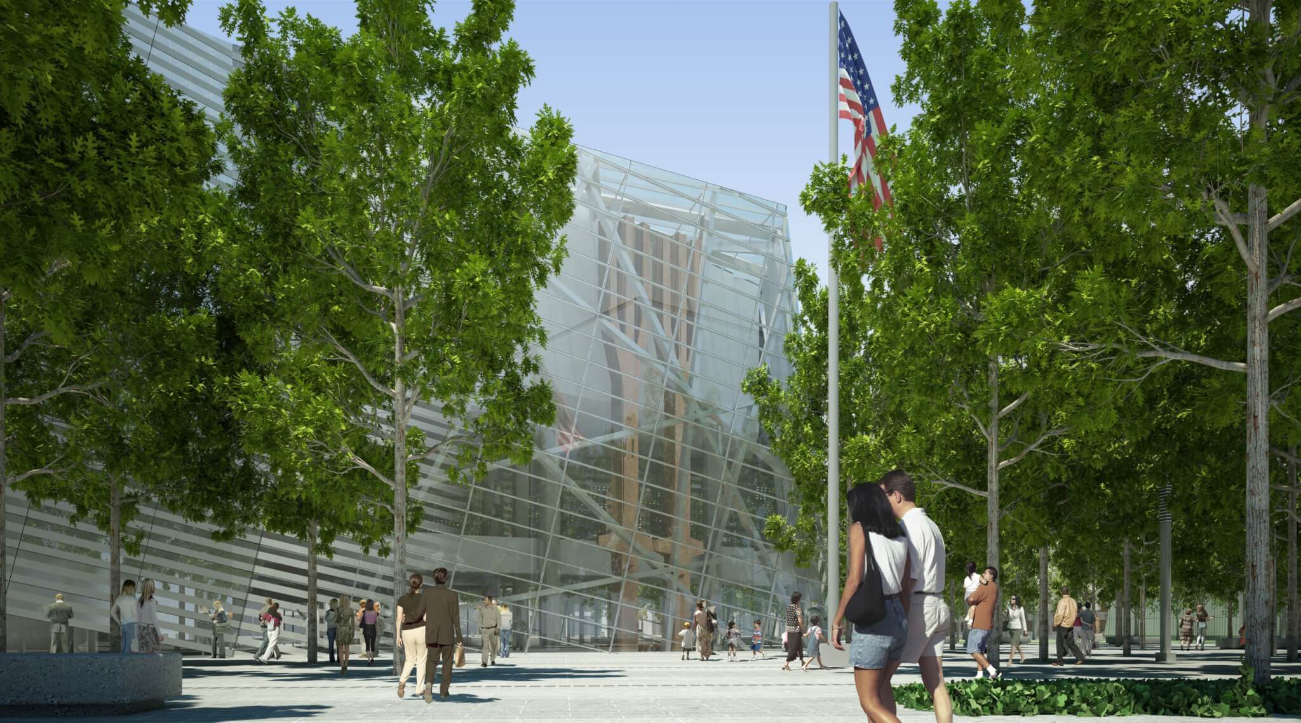
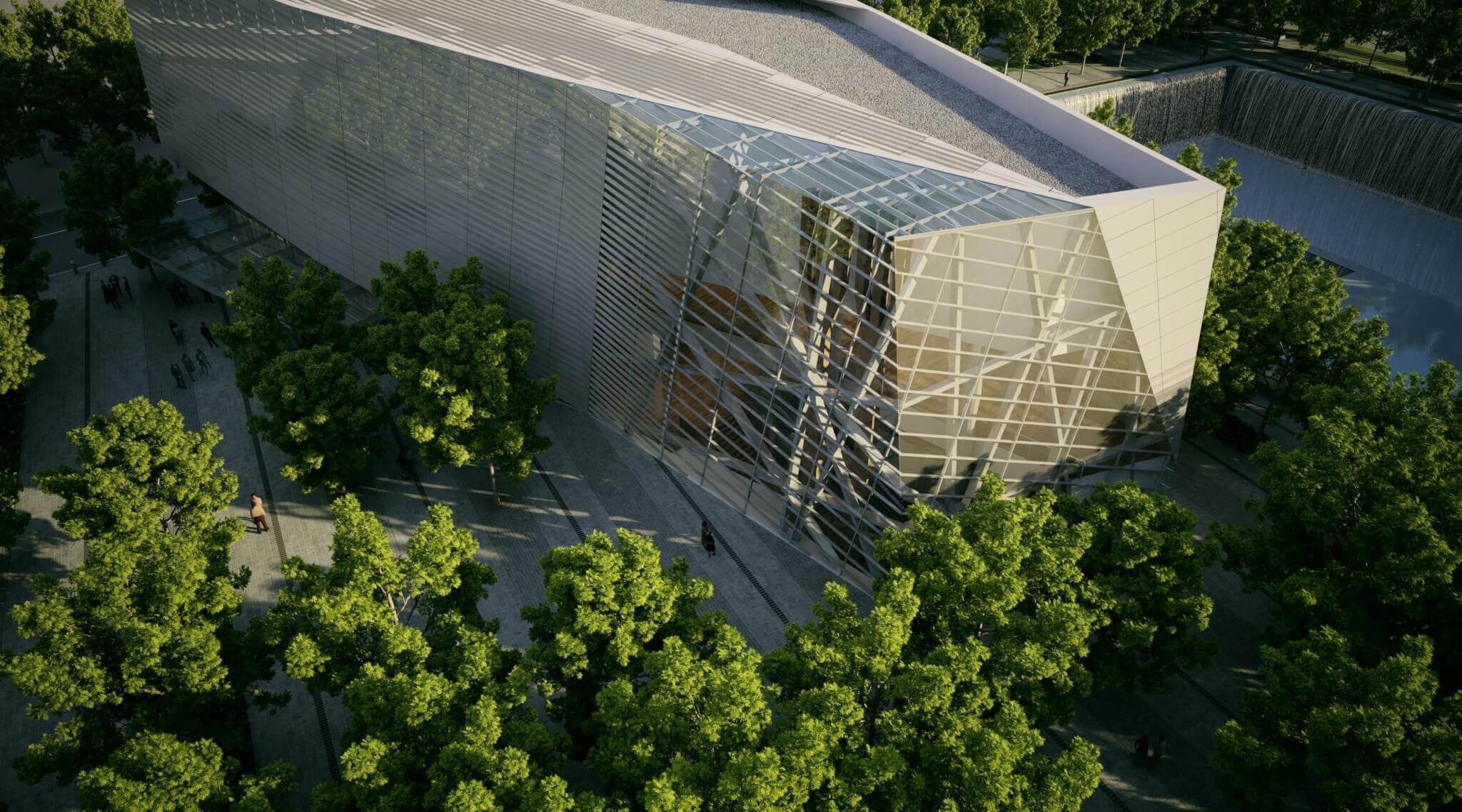
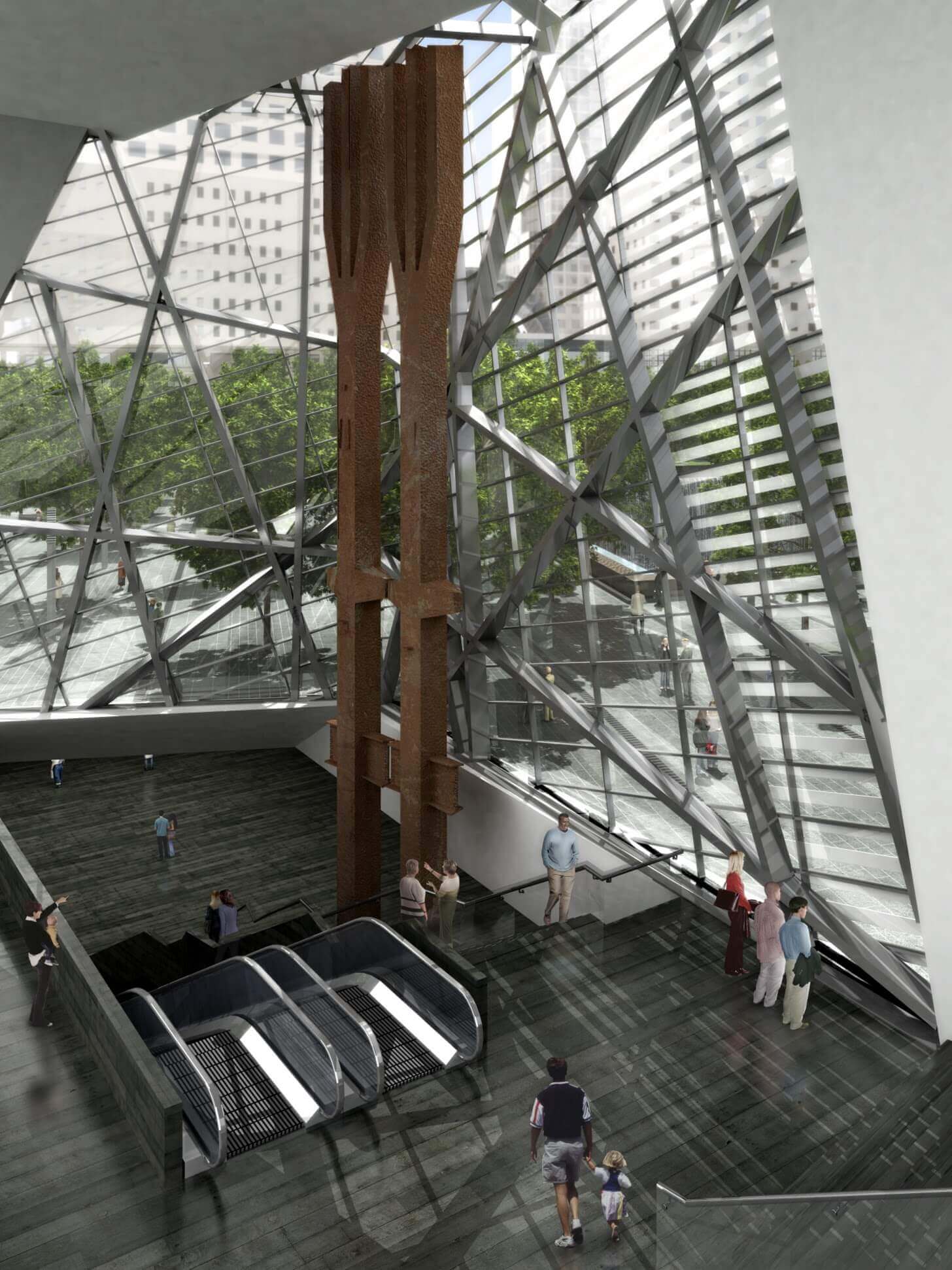
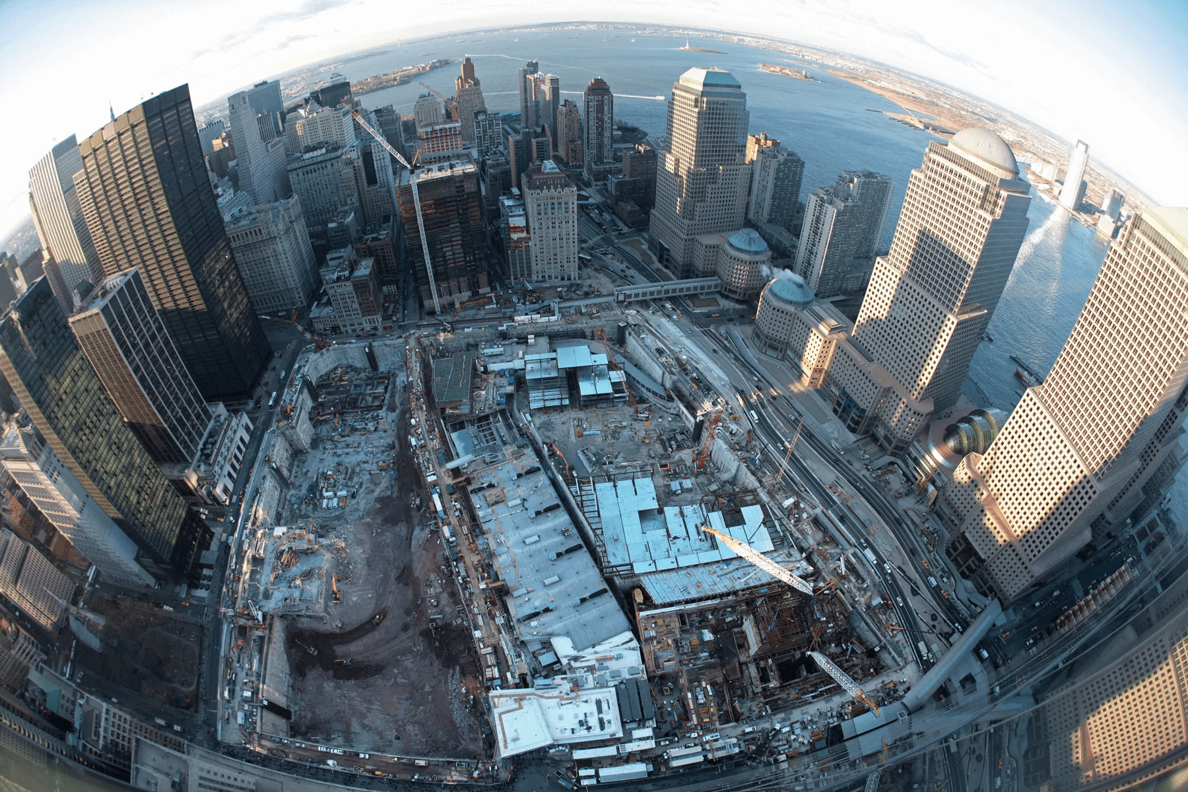
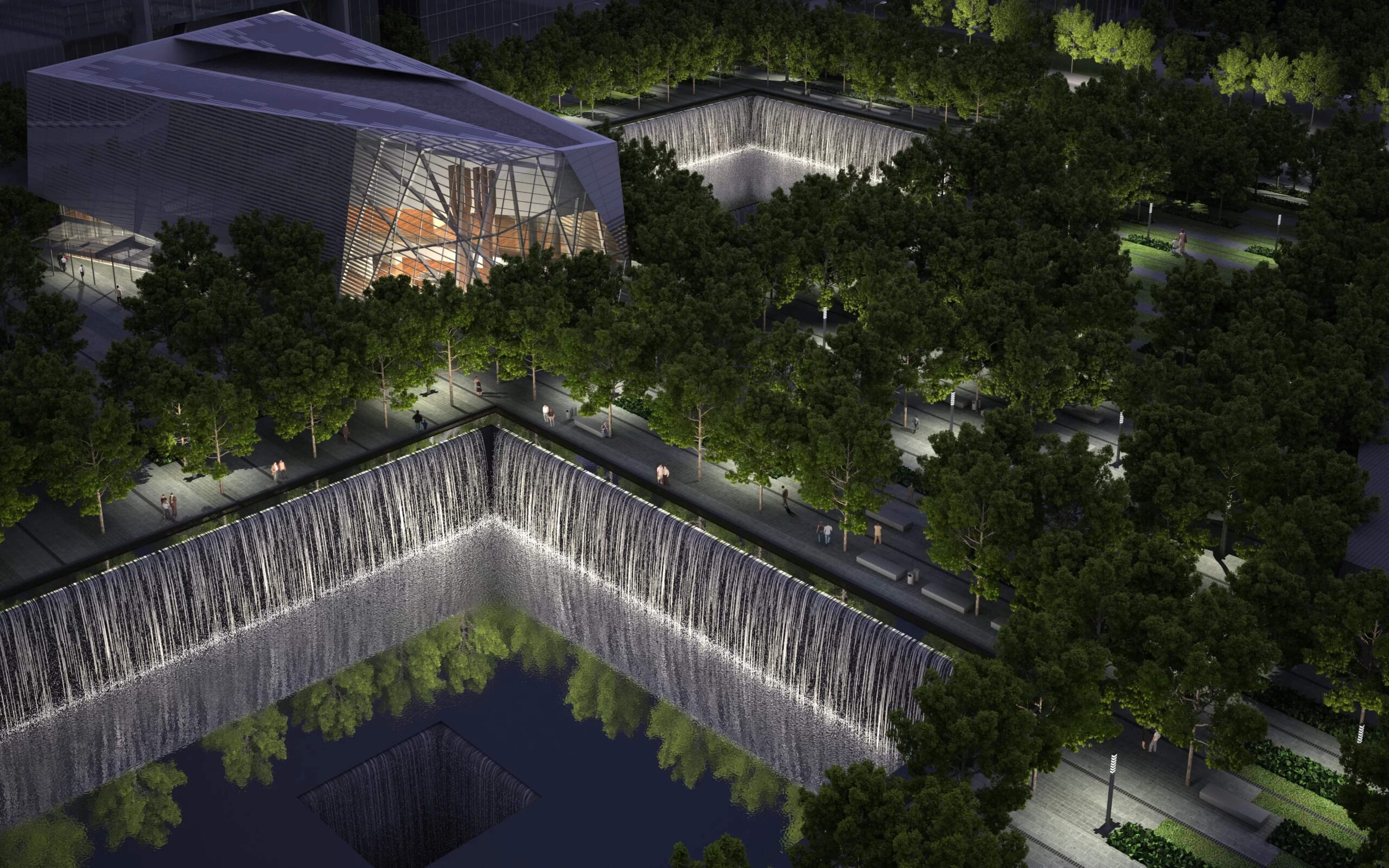
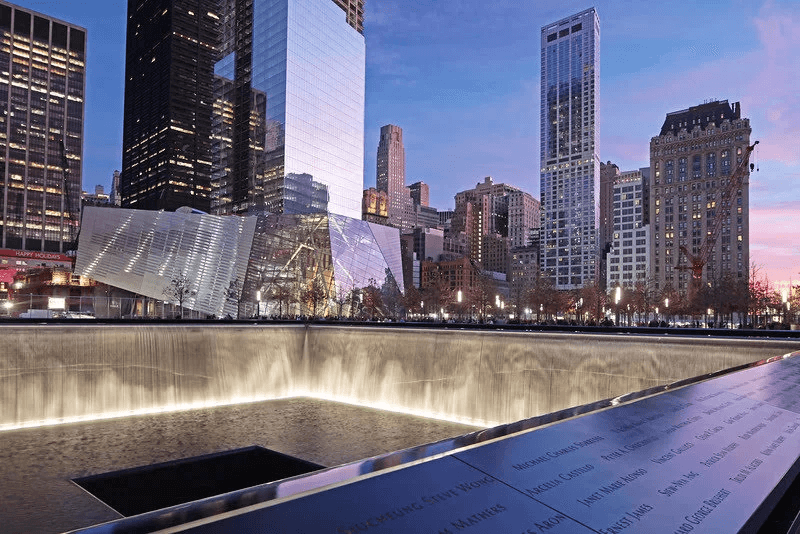
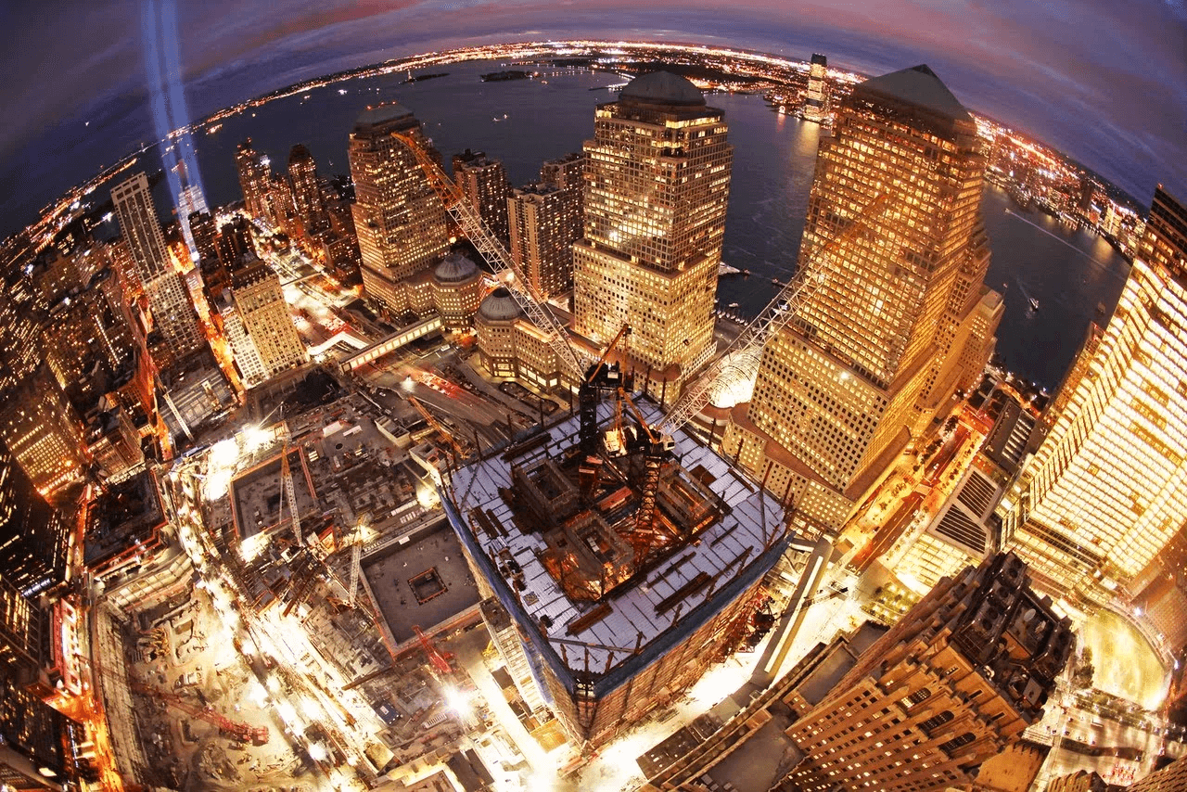
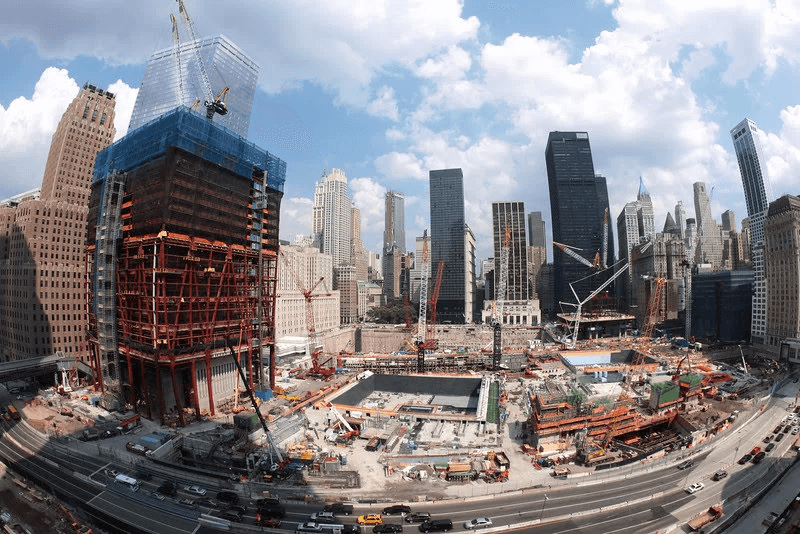
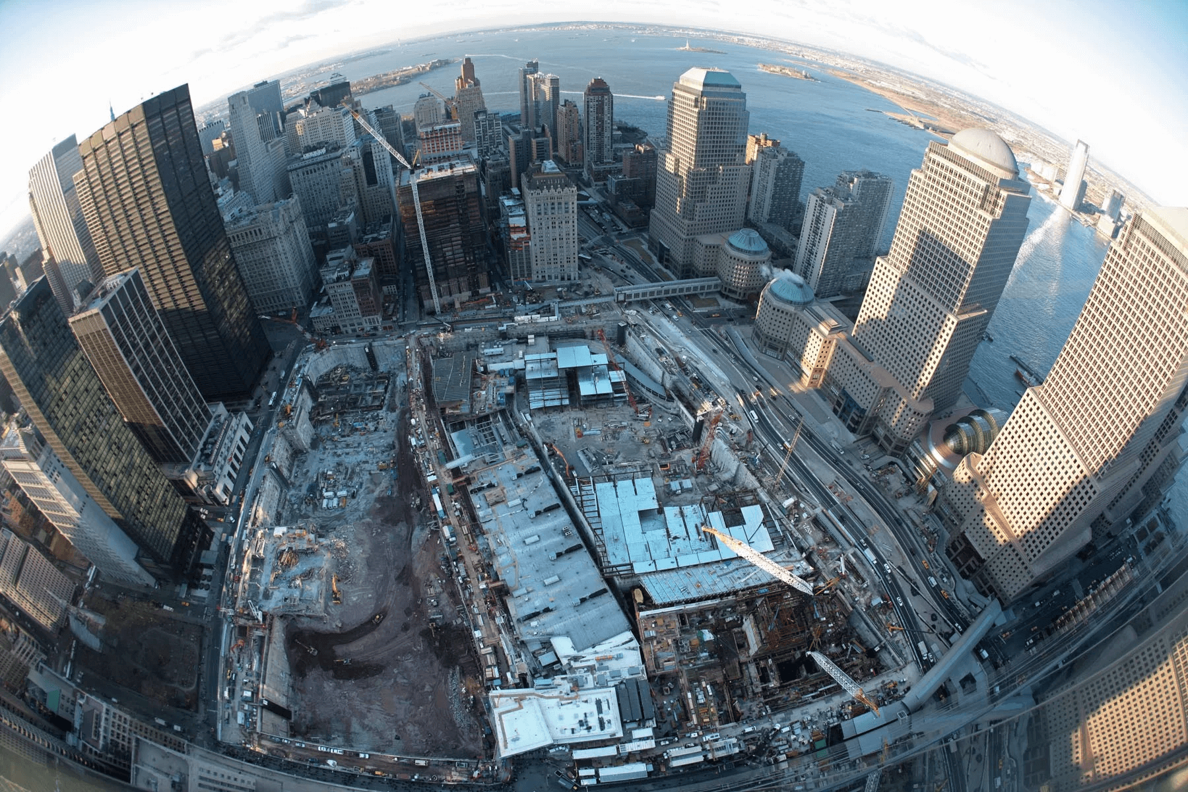
New York, NY
Building Use: Commercial
Owner/Developer: Granite Broadway LLC
Architect: Nobutaka Ashihara
Size: 70 flrs; 639 units; 340,000 sq ft
Completion Date: 2013
As the tallest single-use hotel structure in North America, 1717 Broadway takes its place alongside the many other prestigious projects in Navillus repertoire.
When completed, it will stand 70 stories tall. The structure required 12,000psi concrete in all walls and columns up to the 40th floor and 10,000psi concrete for the subsequent 10 floors. This use of this high-strength concrete at high elevations required the usage of complex chemical compounds, and therefore made the workability of the product all the more difficult. Despite these challenges, Navillus is able to pour the typical floors of this project with precision and efficiency in a 2 day cycle.
Being in the heart of midtown, on West 54th Street and Broadway and across the street from the Ed Sullivan Theatre, Navillus, as it always does, went the extra mile in ensuring a safe and healthy project for its workers and the public. As the first to use the Efco climbing safety system in New York City, Navillus installed this mesh cocoon system using aluminum steel members, allowing less inserts, which required less panels to climb, resulting in a quicker and more efficient jump time. The system is tied into the slab over 3 floors and provides 4 floors of protection.
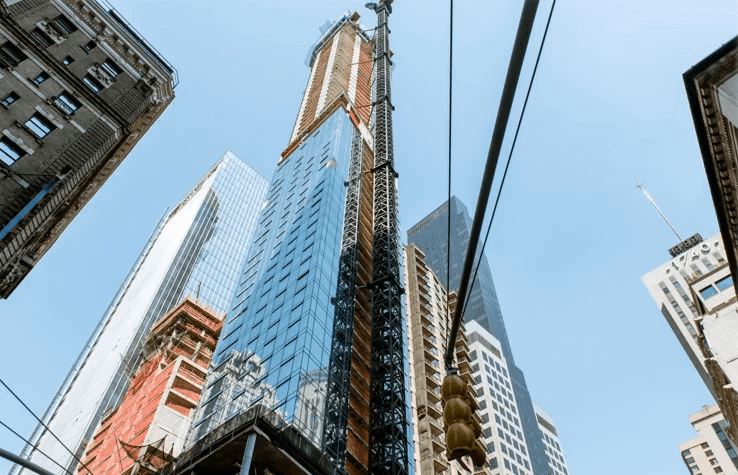
New York, NY
Building Use: Residential
Owner/Developer: Bizzi & Partners Development
Architect: Gwathmey Siegel & Associates Architects
Size: 65 flrs; 190 units; 570,000 sq ft
Completion Date: 2010
Navillus skill and expertise in concrete superstructure are evident in its work on 400 5th Avenue – a premiere 65-story high-rise building in the center of midtown Manhattan, echoing in the shadow of the world-renowned Empire State Building.
This project has been commended not only by the Construction Manager, but also by such city agencies as the New York City Department of Buildings for its continuing vigilance of safety and quality all of which attributed to winning a CIB Award and being featured on the History Channel. Navillus is the first in the city to introduce the Doka Formwork system of safety, which protects three and a half floors of active work. Hydraulically lifted, this system raised itself with the height of the building. Even while using this complex system, Navillus was able to master a two-day concrete cycle throughout the structure’s typical floors. 400 5th Avenue is truly an achievement of safety, quality, and efficiency combined.
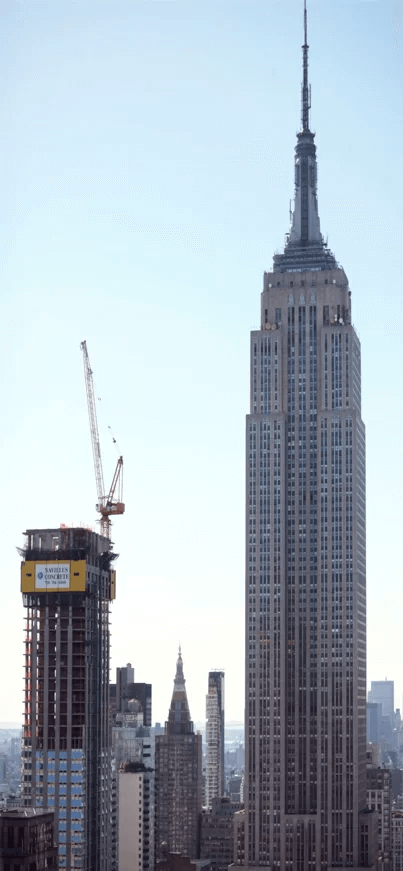
New York, NY
Building Use: Residential
Owner/Developer: CIM Group
Architect: HTO Architecture
Size: 36 floors; 110 units
Completion Date: 2009
For this 37-story, 110 unit luxury condominium in Manhattan’s Murray Hill neighborhood, Navillus built the concrete superstructure in record speed; pouring some floors in one day cycles. Navillus also performed the excavation, foundation, masonry and stone work.
This residential high-rise, designed by H. Thomas O’Hara, features custom fabricated stone panels and a glass façade.
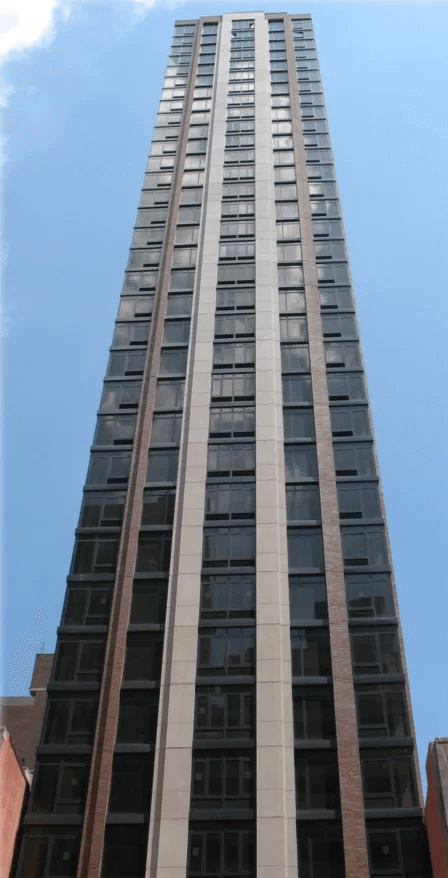
785 8th Avenue, New York, NY
Building Use: Residential
Owner/Developer: 785 Partners LLC; Esplanade Capital
Architect: Ismael Leyva
Completion Date: 2009
Architecturally Distinct, 43-Story High-Rise.
An architectural marvel in the heart of Manhattan’s Theatre District, this stunning, svelte 43-story high-rise with asymmetrical angles features an irregular footprint, spanning 23-feet in the front and 44-feet in the rear. The result is a prism of blue glass towering 566-feet into the Manhattan skyline and housing 122 condominium units.
Navillus experts played a critical role in the construction of 785 Eighth Avenue. The avant-garde structure features a skylight and waterfall at the residential lobby on the ground floor; a cellar equipped with a fitness center, changing rooms, and a lounge. It also features retail space on the ground floor, which extends to the outdoor garden in the rear, and a rooftop terrace.
Designed by Ismael Leyva Architects, the building won a CIB Award and is now 575 5th Avenue, 29th Floor, New York, NY 10017 featured in The Skyscraper Museum, which studies and celebrates the unique structures that define the New York City skyline.
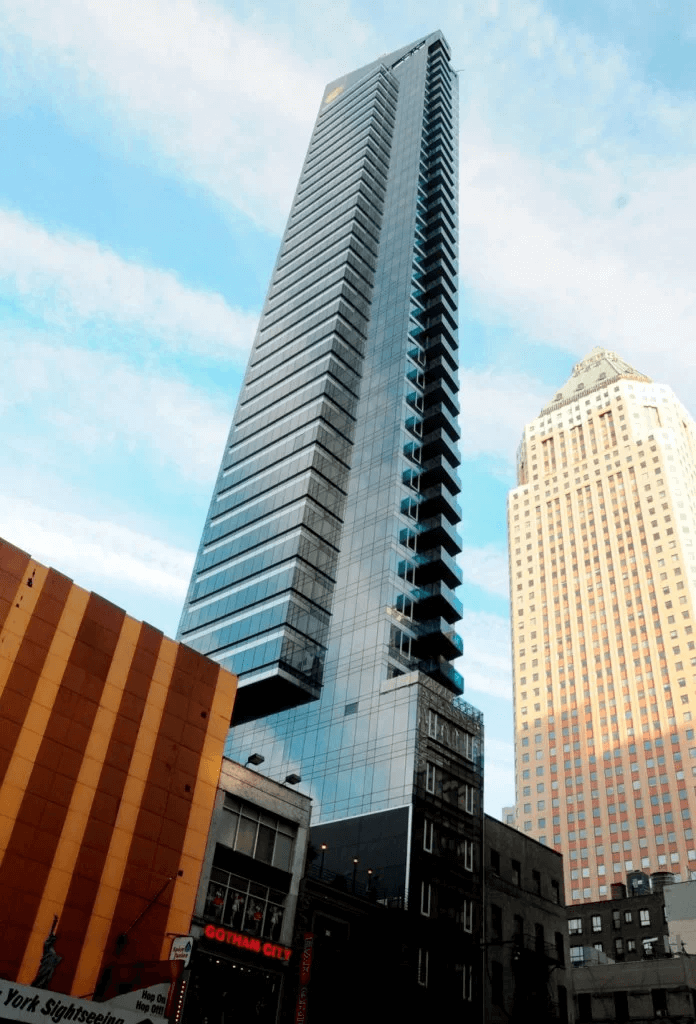
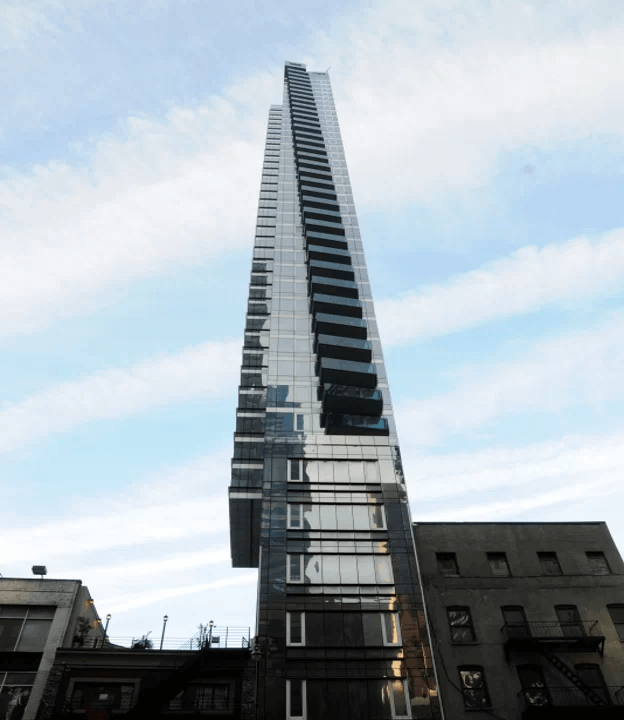
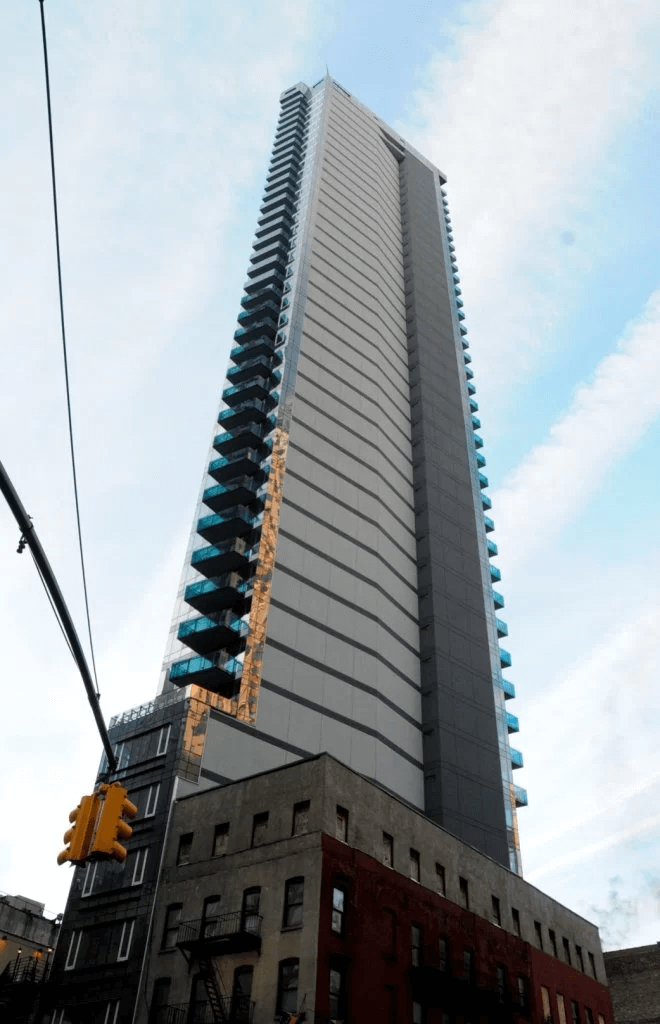
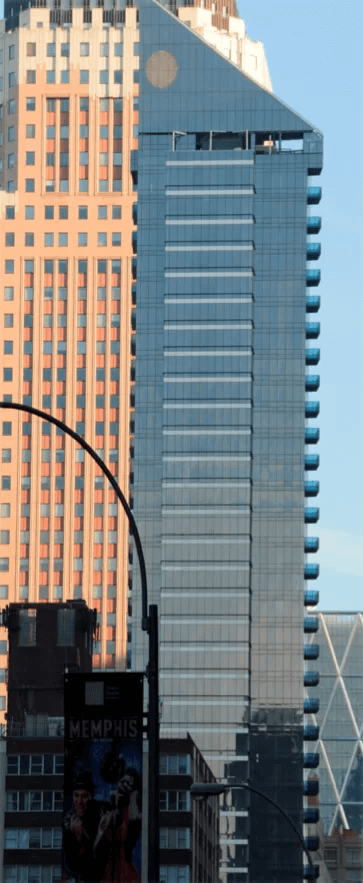
400 East 67th Street, New York, NY
Building Use: Residential
Owner/Developer: Alexico Group
Architect: Costas Kondylis & Partners
Size: 31 flrs; 300,000 sq ft
Completion Date: 2006
Construction on this 330,000 square foot, 31-story residential tower on the Upper East Side of Manhattan required the full breadth of Navillus expertise in concrete design and installation.
Navillus on-site crews mastered the challenging task of building a five-tiered concrete sub-cellar. To do this, Navillus created a customized crane platform to descend into the depths of the building’s underground cavities, enabling crews to work with maximum efficiency.
Known as The Laurel, this elegant and eco- friendly high-rise features; 129 residential units with state-of-the-art amenities, including a 7,000 square-foot gym, triathlon training center and a 50-foot infinity pool. It was designed by noted architect Costas Kondylis.
