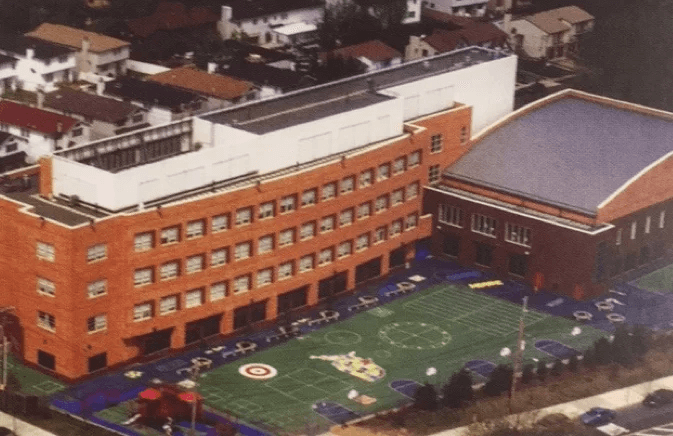New York, NY
Building Use: Infrastructure
Owner/Developer: Metropolitan Transportation Authority, Construction & Development
Completion Date: June 2022
Navillus has completed the façade restoration of the Manhattan Blower Building at the Hugh L. Carey Tunnel which included: repointing existing joints, patching limestone panels, replacement of granite panels, power washing, repainting window grills, concrete hardscape, removing and replacing perimeter fencing , and landscape improvements such as new shrubs, trees, and grass planted at the entrance of the building.

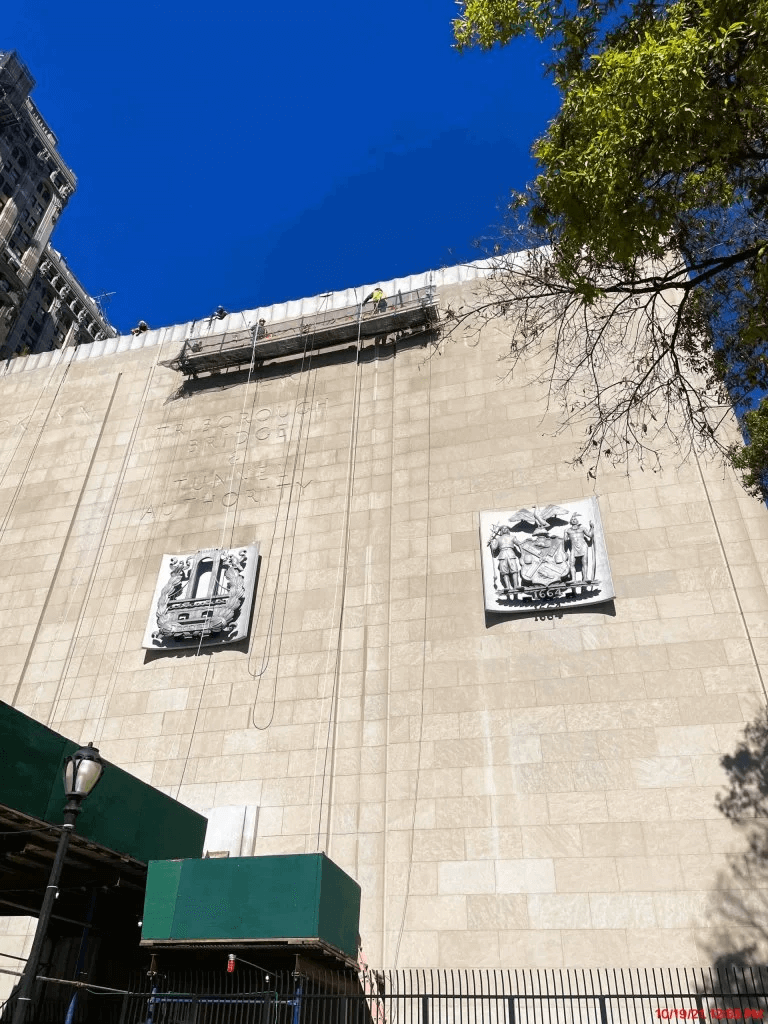
New York, NY
Building Use: Educational
Owner/Developer: New York City School Construction Authority
Completion Date: April 2018
At IS 323M, Navillus Contracting was subcontracted by Dematteis Organization (General Contractor) to install 30,000 SF of Terracotta Rainscreen at the Façade of an existing superstructure. The owner of the project was the New York City Schools Construction Authority (NYCSCA). The existing superstructure which was decades old was to be renovated into an intermediate high school titled IS 323M. Dematteis (GC) completely demoed the existing façade in order for the new façade to be installed by Navillus. The work on the new façade commenced in March 2017. The new façade assembly consisted of 3 parts; a) backup CMU which was anchored to the superstructure at the slab edge and also anchored to the existing steel columns, b) an Air Vapor Barrier applied to the face of the Backup CMU with Mineral Wool insulation then applied on top of the Air Vapor Barrier, and c) Terracotta Rainscreen with Aluminum Framework.

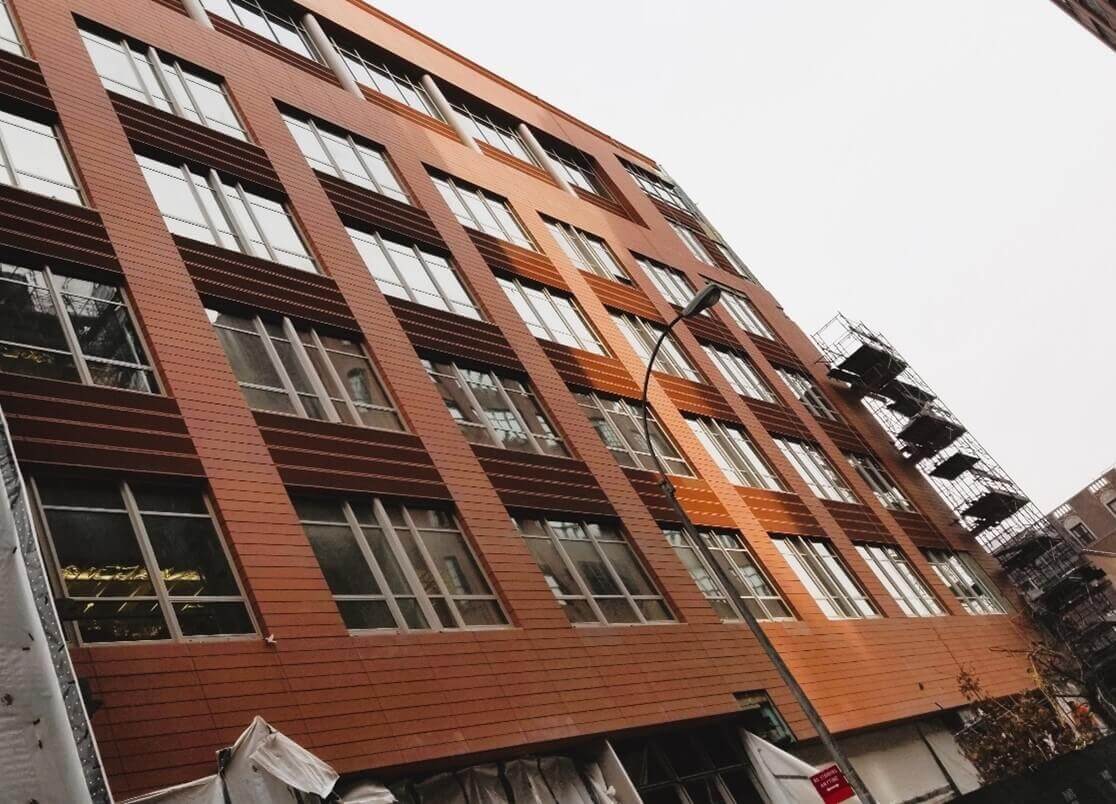
New York, NY
Building Use: Infrastructure
Owner/Developer: Metropolitan Transportation Authority
Architect: Downtown Design Partnership
Completion Date: 2019
This is a new subway station that Navillus takes pride to have worked on. We installed the masonry as well as the granite paving and marble on the walls.
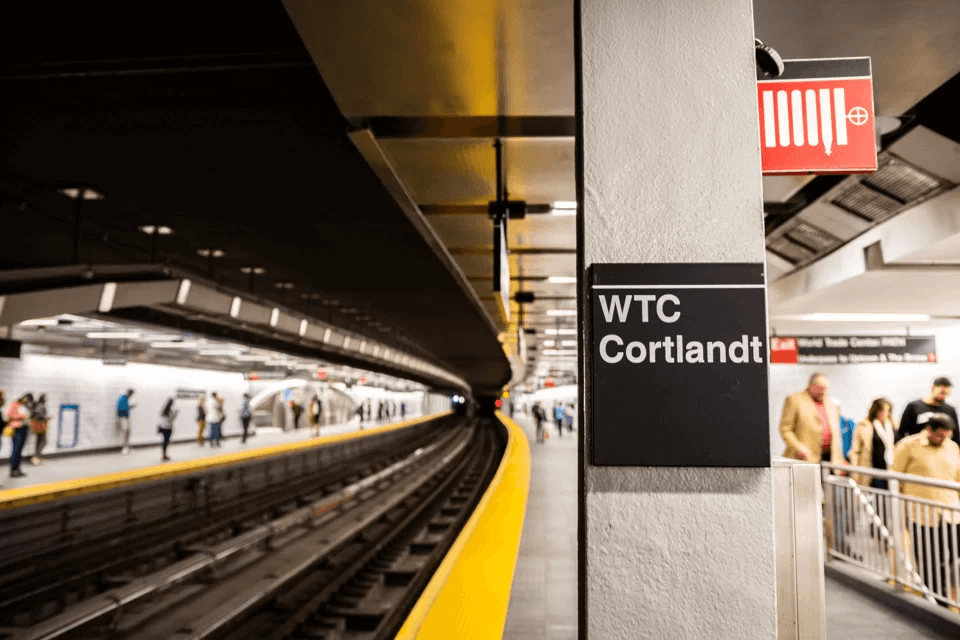

New York, NY
Building Use: Commercial & Residential
Owner/Developer: The Durst Organization
Architect: COOKFOX
Size: Restoration of eleven landmarked buildings and construction of three new ones, 95 residential units and 22,170 square feet of retail space
A mammoth task calling for the restoration of eleven historical buildings and the construction of three new ones, Navillus rose to the occasion and produced extraordinary results.
Navillus was charged with the task of reviving Front Street to its 18th century glory, which meant creating an antiquated charm while maintaining modern functionality and durability. In addition, Navillus had to carefully work within rigid landmark guidelines to achieve the desired look.
Once the restoration of all eleven buildings was complete, Navillus skilled masons then went to work on the three new buildings–an exacting task that required the inclusion of specific architectural elements to complement the surrounding historical structures
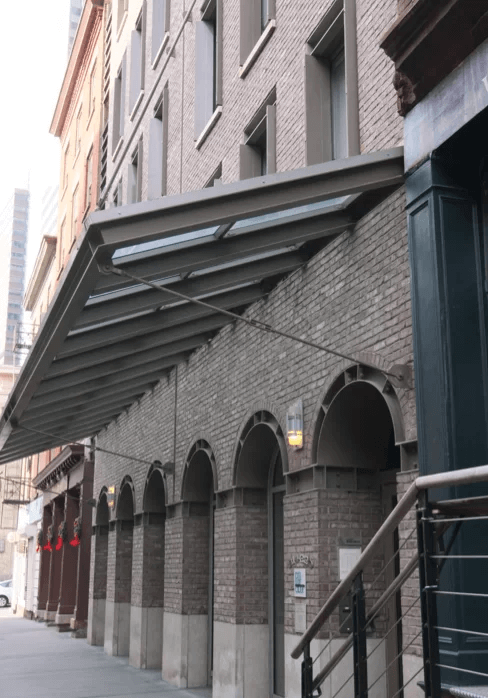
Queens, NY
Building Use: Commercial
Owner/Developer: USTA
Architect: Rossetti Architects
Size: 1 million finished blocks, 300,000 square feet of bricks, pre-cast concrete concrete copings, wall-hung panels on stadiums inner bowl, walkways, trellises, and hexagonal out-buildings
Completion Date: 1996
The construction of the Arthur Ashe Stadium at the National Tennis Center was, without question, a milestone achievement for Navillus-helping to catapult the Company into its position as a leading masonry subcontractor.
At its peak, this project called for more than 150 masons and laborers. Workers installed close to a million finished blocks, 300,000 square feet of bricks, pre-cast concrete copings, and wall-hung panels on the stadium’s inner bowl, walkways, trellises, and hexagonal out-buildings.
Due to the size, scope, and evolving nature of this project, Navillus provided a full-time, on-site management team that implemented over 1,200 successful design changes.
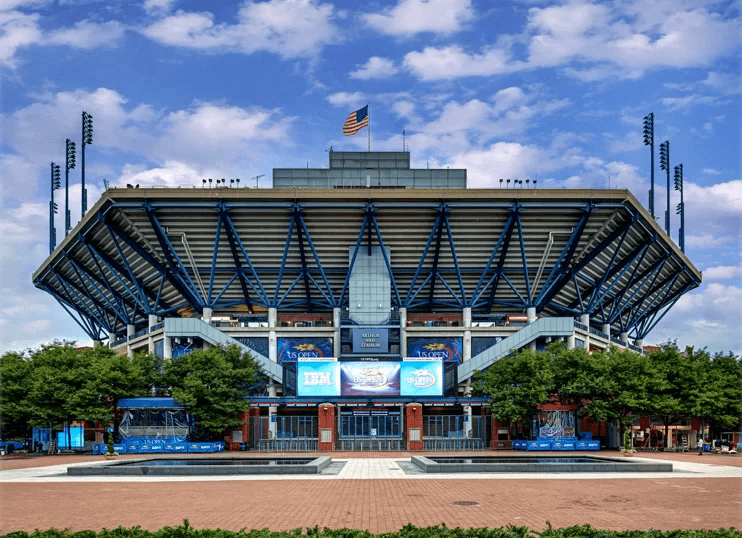
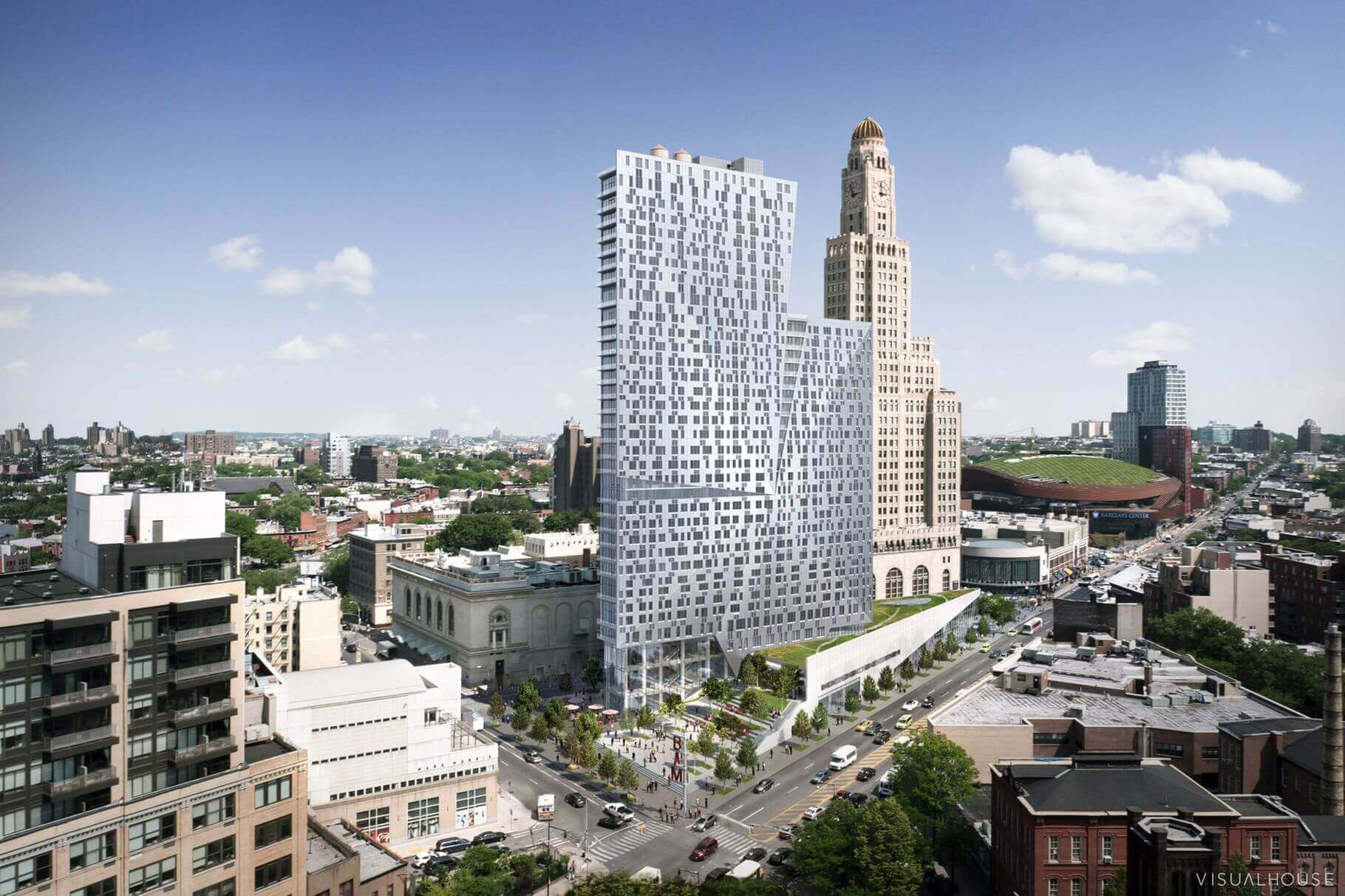
282 Eleventh Ave, New York, NY
Building Use: Residential
Owner/Developer: Avalon Bay Communities
Architect: SLCE Architects
Size: two towers, 14 flrs & 31 flrs; 715 units; 720,000 sq ft
Completion Date: 2014
Avalon West Chelsea also known as the AVA Highline is a 715 residential unit building located in the Chelsea area of New York. The superstructure boasts 720,000 square foot and consists of two towers; a 14-story mid-rise and 31-story hi-rise tower that combined house 715 market rate rental apartments. The residence of this building has entry to two residential lobbies’ indoor/outdoor amenities, retail spaces and parking garages. The unit takes up nearly the entire block between 28th and 29th Streets, and 10th and 11th Avenues. The building features variance between the mid-rise and high-rise facades while exposed floors plates are a dominate component of the structure.
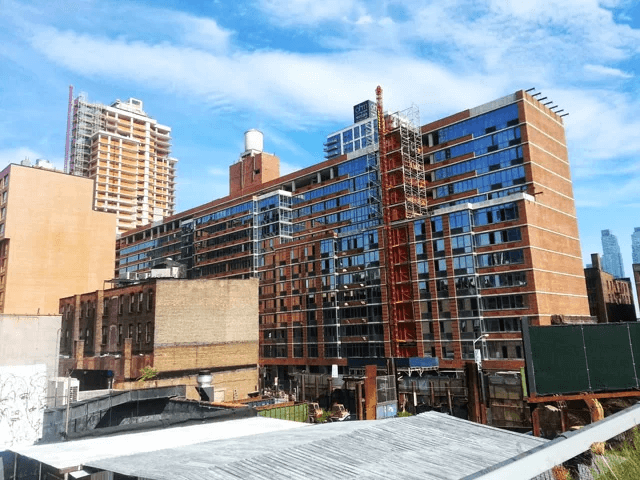
50-02 5th street Long Island City, NY
Building Use: Commercial
Owner/Developer: United Association
Architect: Environetics Group
Completion Date: 2014
Navillus performed the masonry work for this new office building including a new brick and stone façade, thin brick on the interior and new concrete masonry units.
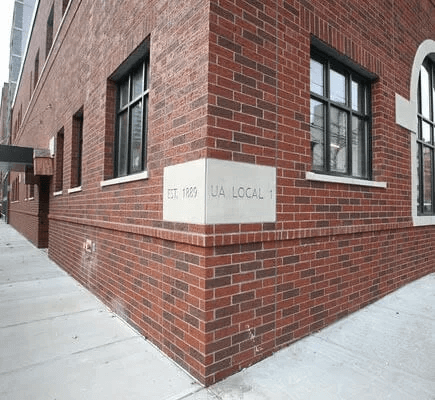
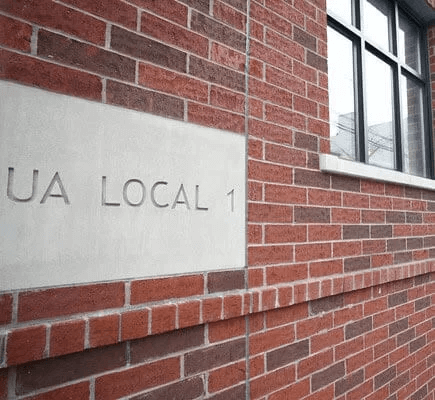
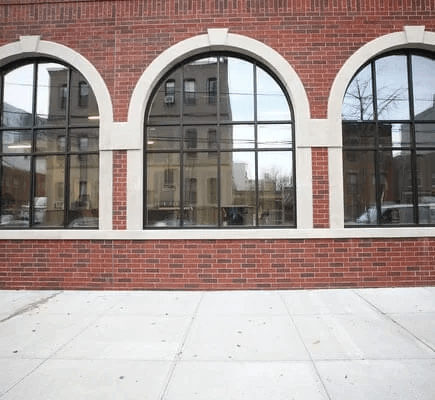
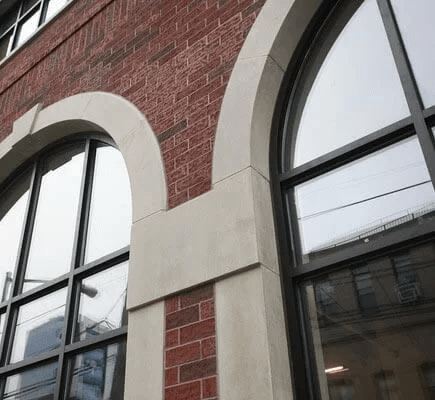
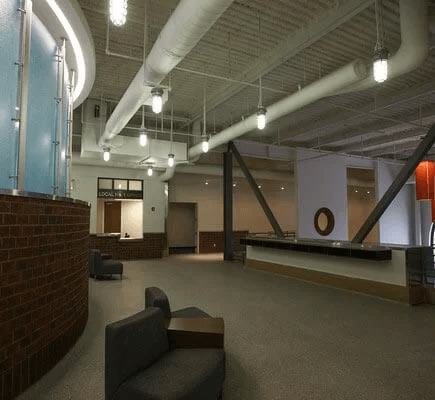
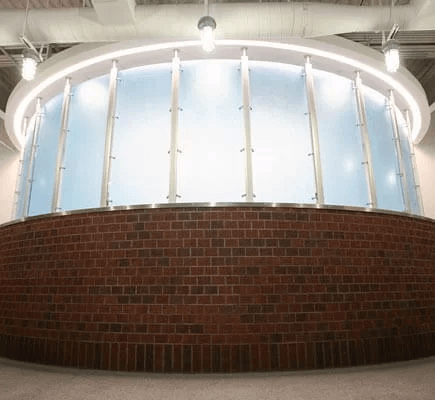
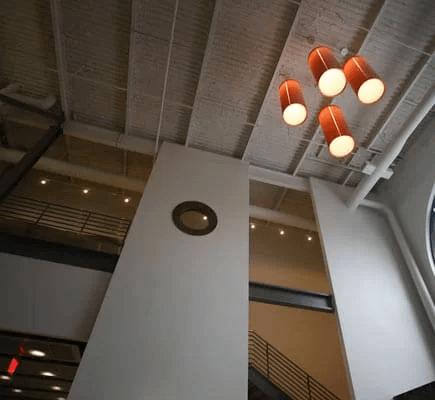
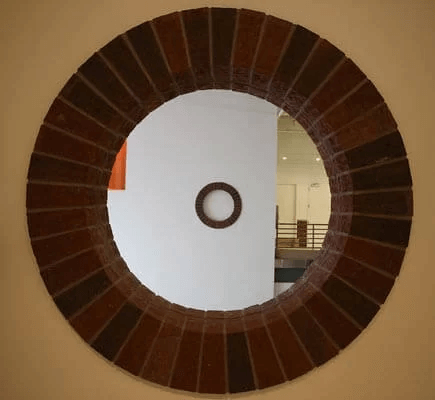
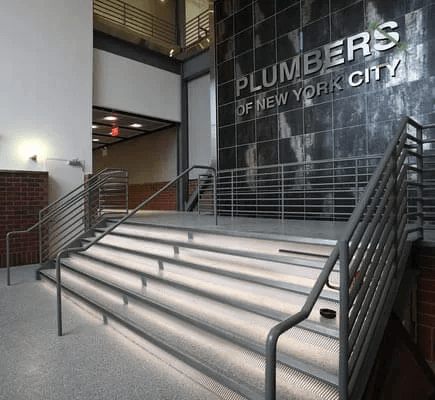
Queens, NY
Building Use: Educational
Owner/Developer: New York City School Construction Authority
Architect: Polshek
Completion Date: 2009
The Frank Sinatra School of the Arts High School is a technological and architectural masterpiece.
This state-of-the-art building is overflowing with cutting-edge technologies, including sophisticated recording and performance studios, a concert grade auditorium, fully- equipped science laboratories, and music, art and medical suites. The school also features a unique rooftop terrace that doubles as a performance venue. Navillus constructed the building’s sleek, contemporary façade, which boasts tens of thousands of pieces of ground face block, glazed block, iron-spot, brick, and prairie stone.
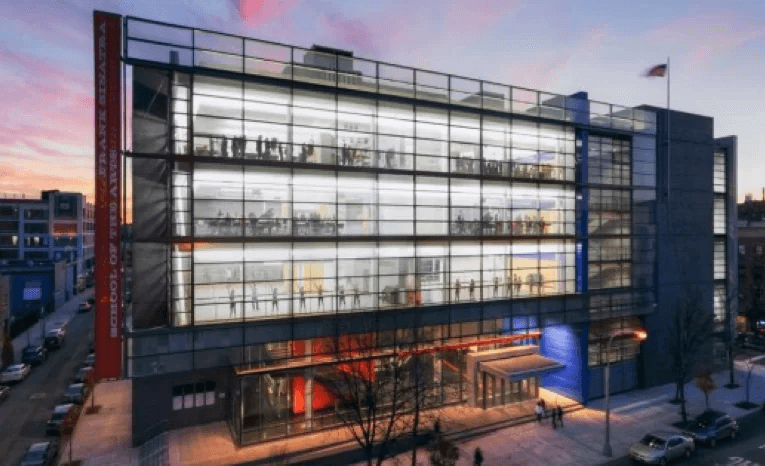
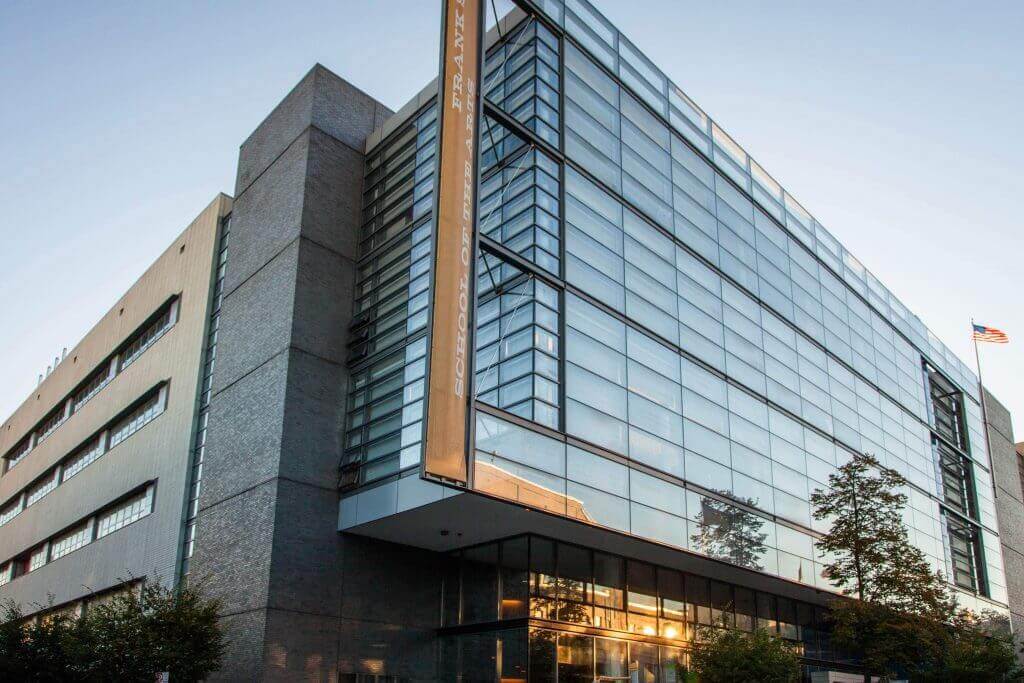
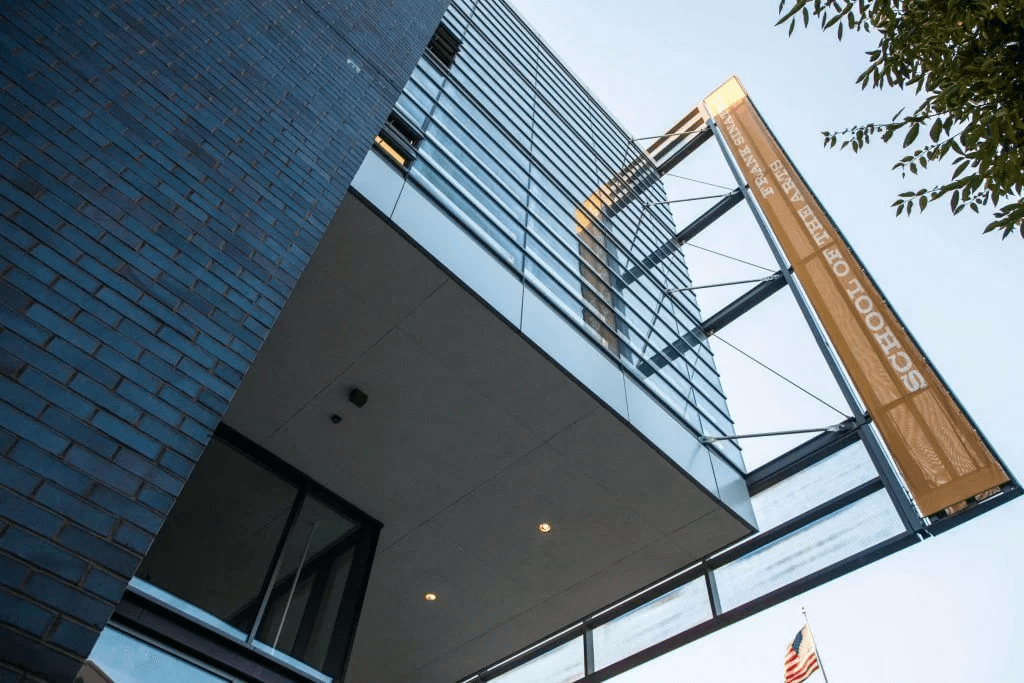
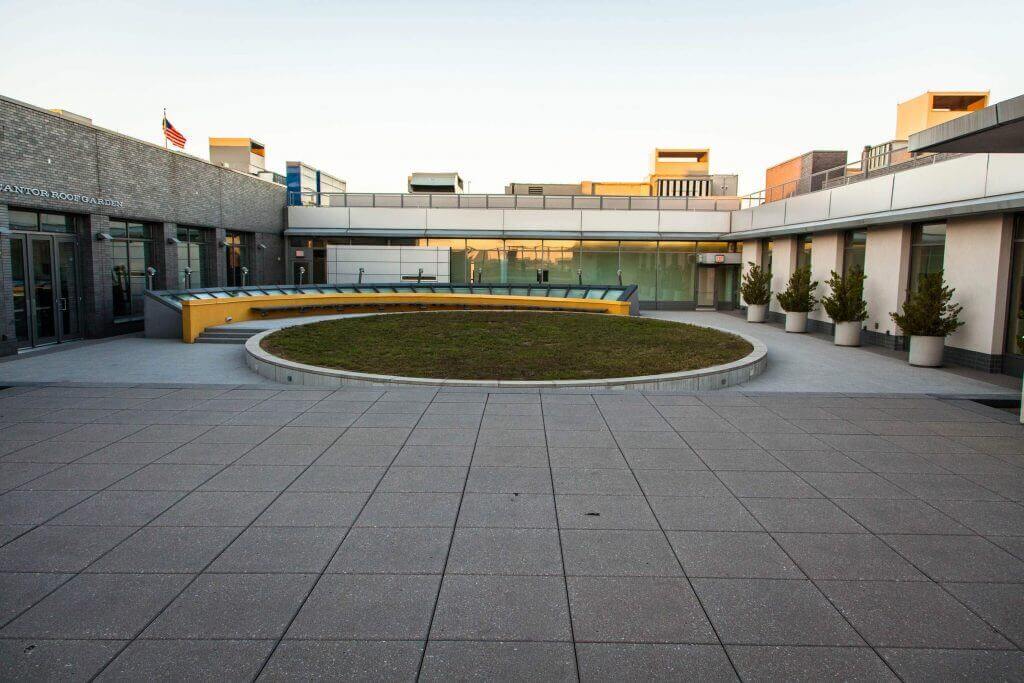
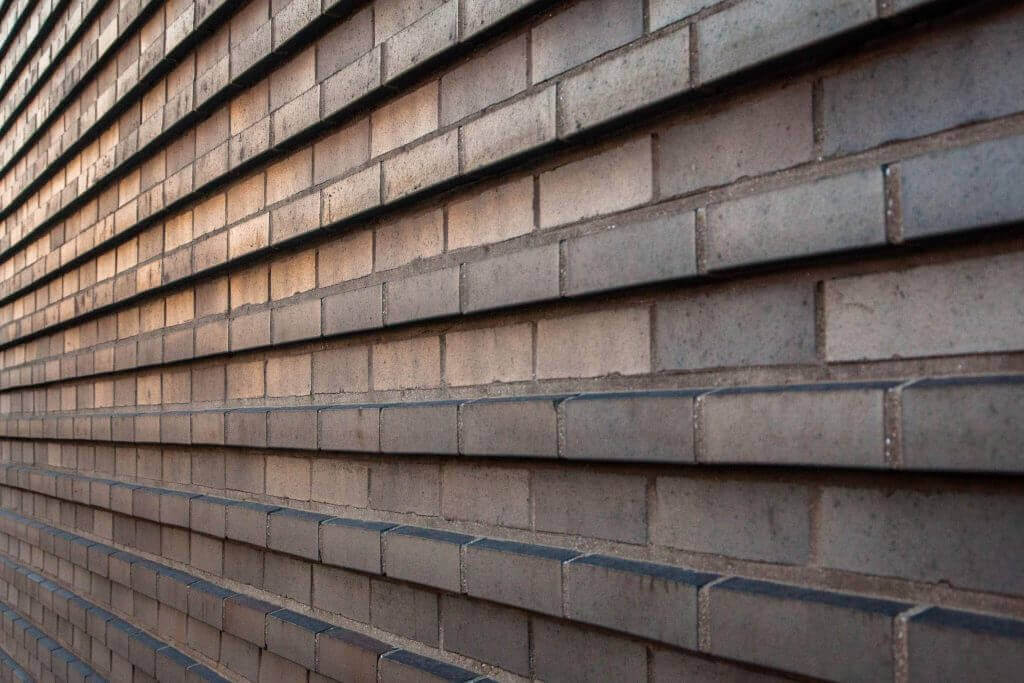
Jamaica, NY
Building Use: Educational
Owner/Developer: New York City School Construction Authority
Completion Date: 2003
Navillus began masonry work on The High School of Law Enforcement in March 2002, and completed work on this multimillion dollar project in February 2003. The largest NYCSCA project during the time. Its scale of masonry work is worthy of only the most experienced subcontractors. Navillus has been able to rely on past experience with similarly sized projects in preparation during the pre-construction phase. By using modern technology and proven managerial methods, Navillus successfully completed this project and exceeded schedule.
We used approximately one million pieces of brick, 350,000 finished blocks, 125,000 glazed tile blocks and 5,000 linear feet of cast stone. Seven different colors of brick have been incorporated into the façade and the use of a glazed brick means Navillus, as always, upholds a high standard for quality workmanship.
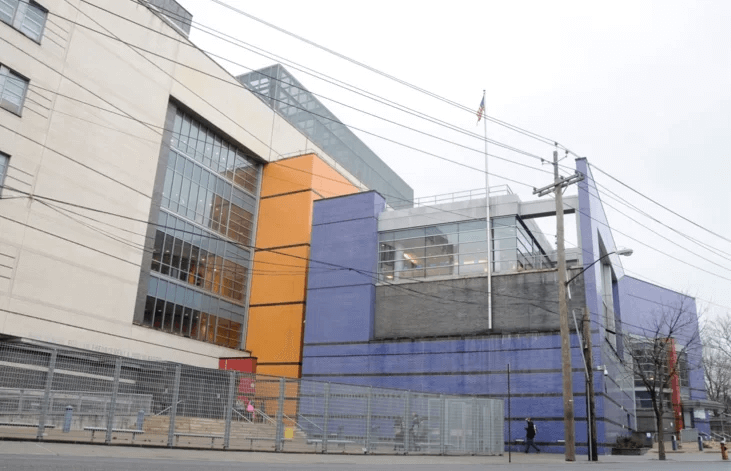
60 W 23rd St, New York, NY
Building Use: Residential
Architect: Costas Kondylis and Richard Cook (Landmark Architects)
Size: 19 stories
An architectural triumph, The Caroline is a 19-story residential and commercial tower blends effortlessly into this landmark district.
Designed by Architect Costas Kondylis in conjunction with Landmark Architects, Richard Cook & Associates, The Caroline construction required very specific construction conditions for its landmark status. The use of a brick with inherent imperfections coupled with a distinct jointing allowed this building to blend in with its surrounding older structures. Over 9,000 pieces of cast stone were fabricated and installed by Navillus, requiring extensive shop drawings and planning during pre- construction. Navillus even designed a pointing tool that would provide a 45-degree angled joint, creating the shadowing requirement as intended by the architect.
A striking feature of this building is the courtyard garden located in the center of the building which Navillus completed, including all concrete, masonry and granite work.
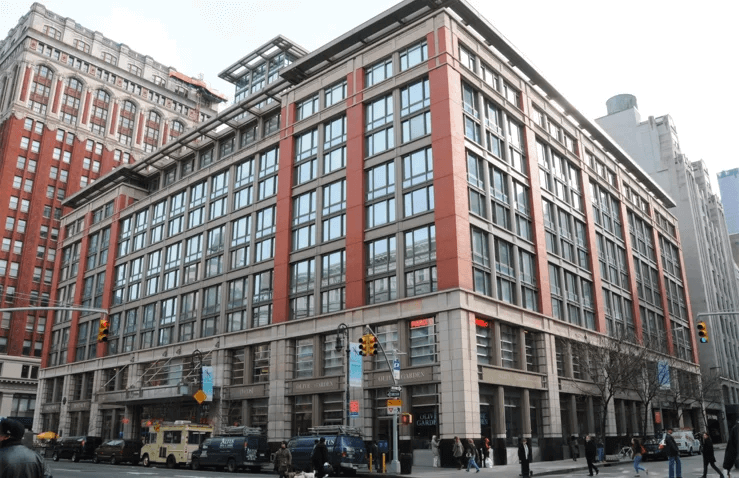
Staten Island, NY
Building Use: Educational
Owner/Developer: New York City School Construction Authority
Architect: Kliment Halsband Architects
Completion Date: 2000
Massive School Renovation Designed by architect Mitchell/Giurgola, the 105,000-square-foot construction of Public School 56 at 250 Kramer Avenue in Staten Island took Navillus just five months to complete.
As a multi-million dollar project, the K-5 school incorporated substantial quantities of materials into its four-story construction. Navillus used 60,000 square feet of glazed block partitions, 72,000 square feet of brickwork and 160,000 square feet of block work, to create the school’s dynamic architectural features. These features include a curved brick facade and multicolored glazed block throughout the interior.
After completion of this prototype school, Navillus was hired to complete the identical school P.S. 6 in Staten Island.
