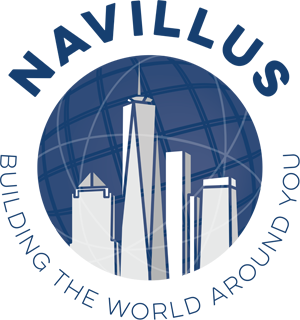[vc_row][vc_column width=”2/3″][vc_column_text]
Avalon West Chelsea, AVA Highline
282 Eleventh Ave, New York, NY
Building Use: Residential
Owner/Developer: Avalon Bay Communities
Architect: SLCE Architects
Size: two towers, 14 flrs & 31 flrs; 715 units; 720,000 sq ft
Completion Date: 2014
Avalon West Chelsea also known as the AVA Highline is a 715 residential unit building located in the Chelsea area of New York. The superstructure boasts 720,000 square foot and consists of two towers; a 14-story mid-rise and 31-story hi-rise tower that combined house 715 market rate rental apartments. The residence of this building has entry to two residential lobbies’ indoor/outdoor amenities, retail spaces and parking garages. The unit takes up nearly the entire block between 28th and 29th Streets, and 10th and 11th Avenues. The building features variance between the mid-rise and high-rise facades while exposed floors plates are a dominate component of the structure.[/vc_column_text][us_sharing email=”1″ facebook=”1″ twitter=”1″ gplus=”1″ linkedin=”1″ pinterest=”1″][/vc_column][vc_column width=”1/3″][us_single_image image=”1495″ size=”full” align=”center” meta=”1″ meta_style=”modern”][/vc_column][/vc_row]
