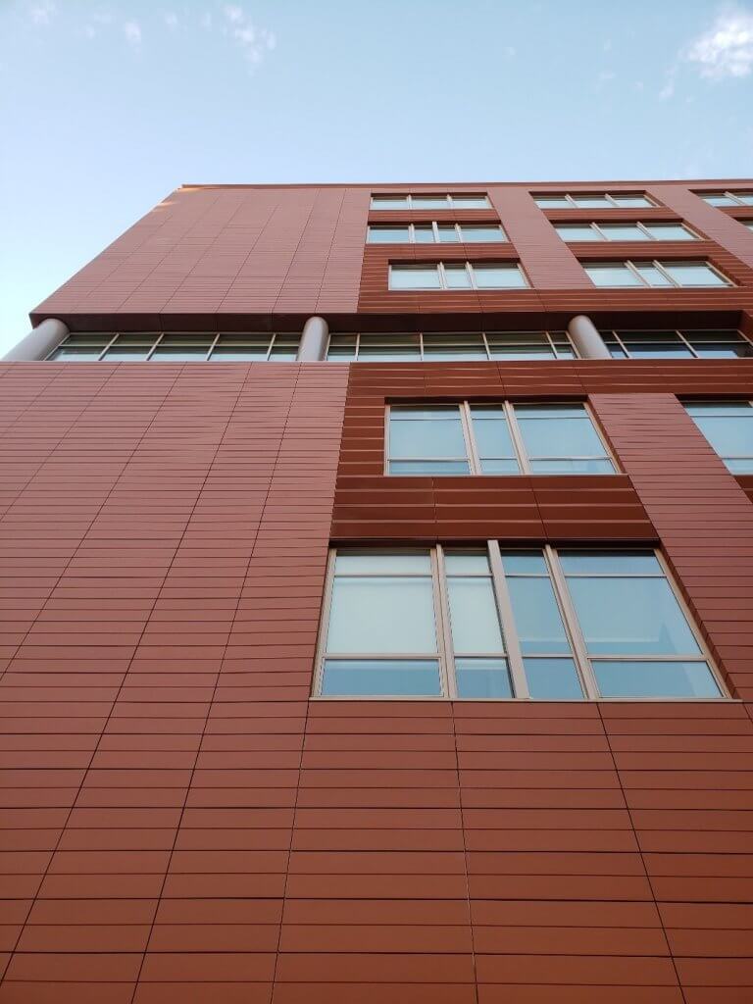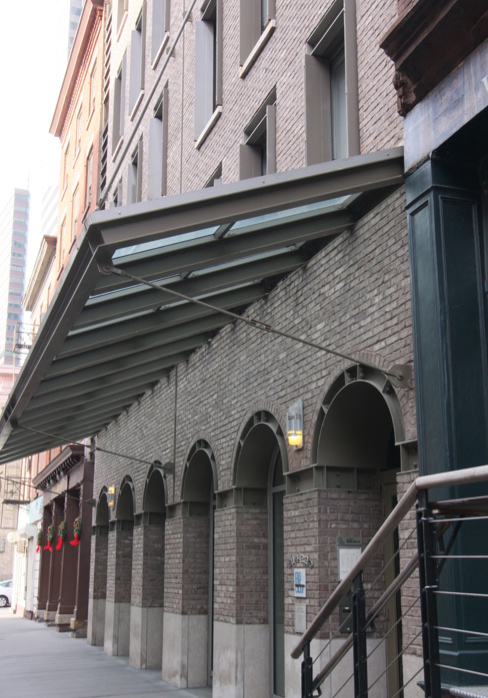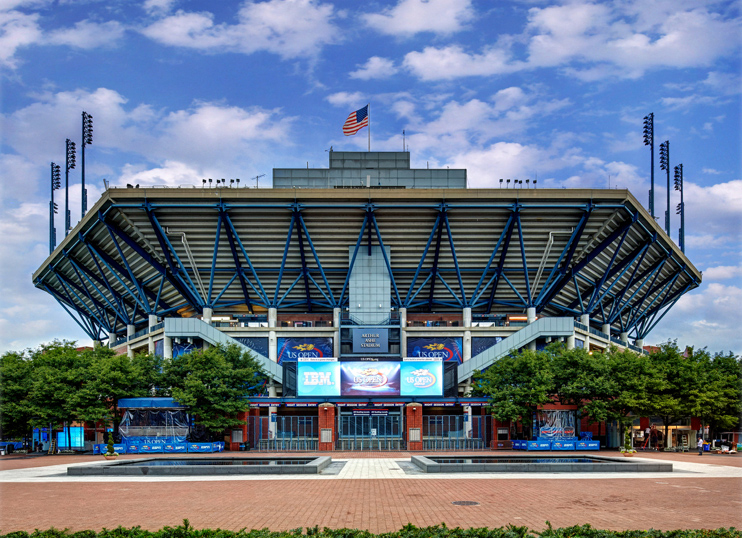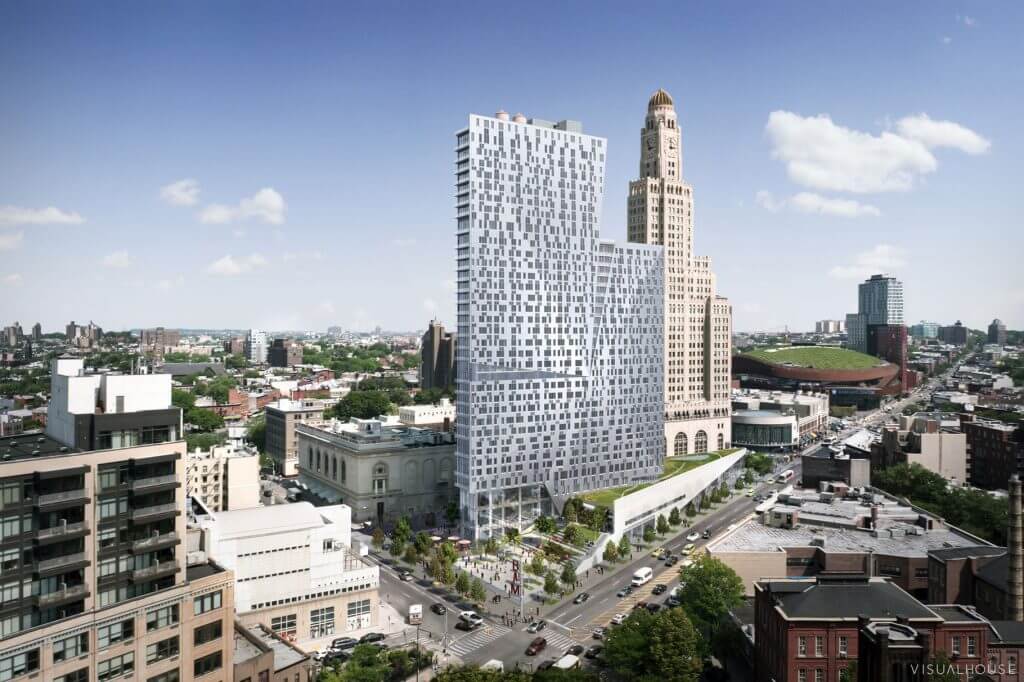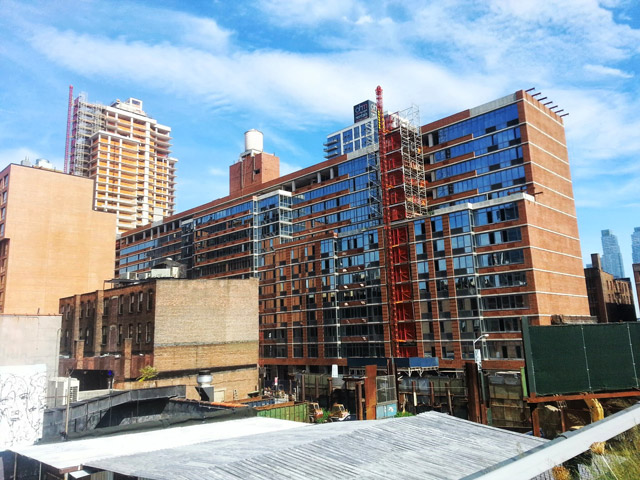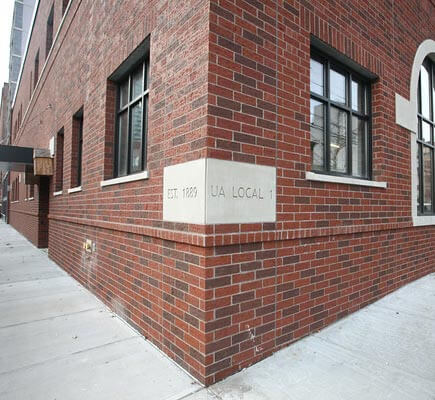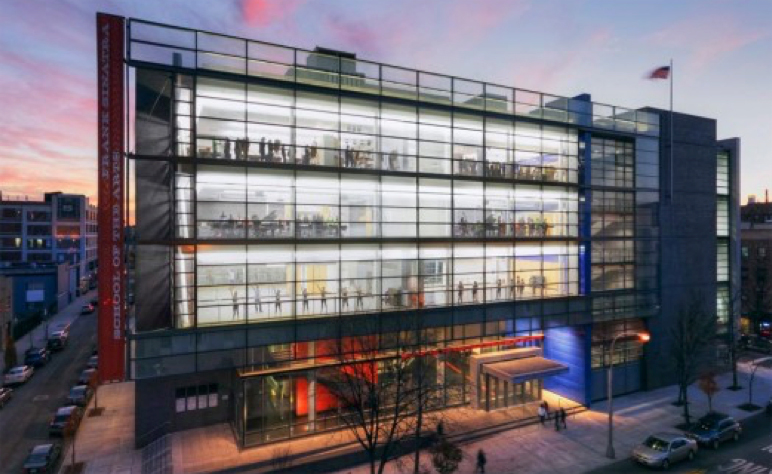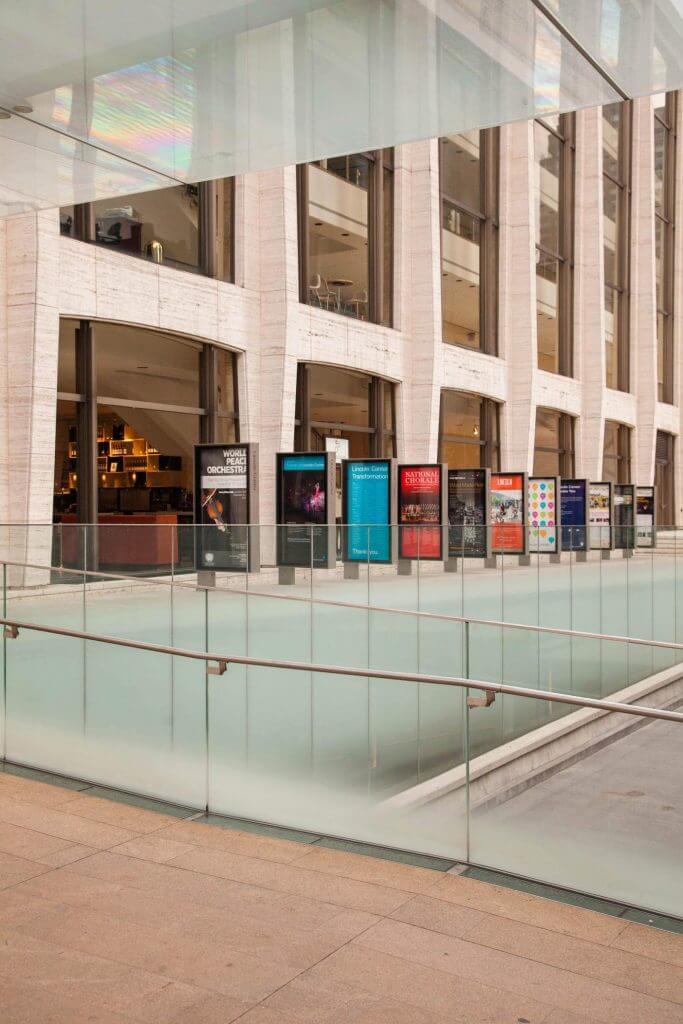HC-80A
[vc_row][vc_column width=”1/2″][vc_column_text] HC-80A New York, NY Building Use: Infrastructure Owner/Developer: Metropolitan Transportation Authority, Construction & Development Completion Date: June 2022 Navillus has completed the façade restoration of the Manhattan Blower Building at the Hugh L. Carey Tunnel which included: repointing existing joints, patching limestone panels, replacement of granite panels, power washing, repainting window grills, concrete […]


